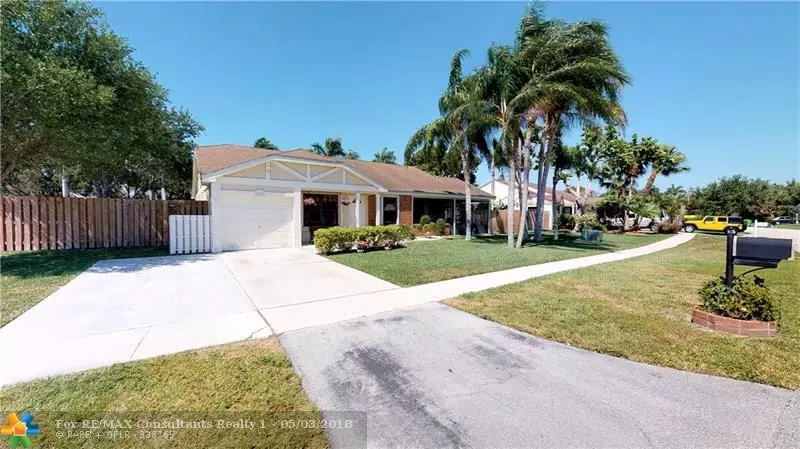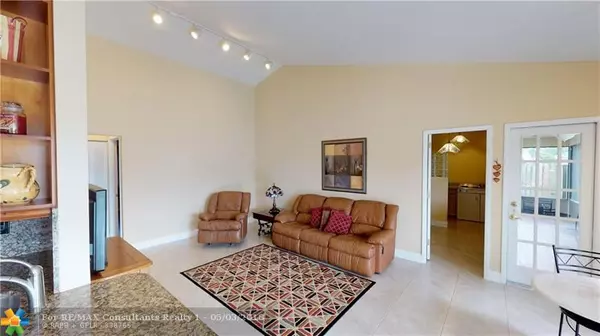$392,000
$399,999
2.0%For more information regarding the value of a property, please contact us for a free consultation.
4 Beds
3 Baths
2,138 SqFt
SOLD DATE : 05/14/2018
Key Details
Sold Price $392,000
Property Type Single Family Home
Sub Type Single
Listing Status Sold
Purchase Type For Sale
Square Footage 2,138 sqft
Price per Sqft $183
Subdivision New River Estates Sec 2 1
MLS Listing ID F10114949
Sold Date 05/14/18
Style No Pool/No Water
Bedrooms 4
Full Baths 3
Construction Status Resale
HOA Fees $7
HOA Y/N Yes
Year Built 1984
Annual Tax Amount $1,856
Tax Year 2017
Lot Size 0.271 Acres
Property Description
AMAZING OPPORUNTIY TO BUY A CUSTOMIZED HOME-NEW PORCELAIN TILE THROUGHOUT,NEW CARPET IN MASTER BEDRM,NEWER KITCHEN W/SS APPLS GRANITE COUNTERTOPS, 42INCH WOOD CABINETS,EAT IN KITCHEN&SNACK BAR,VAULTED CEILINGS,CONVERTED GARAGE PERFECT FOR STORAGE,EZ TO CONVERT BACK-EXTRA LARGE FENCEDTROPICAL BACKYARD W/ROOM FOR POOL,EXCELLENT WESTON SCHOOLS-ROOF'05,WATER HEATER'16, WASHING MACHINE ‘16- ADDITION OF 2ND MASTER,BATH&LIVING ROOM-EXCELLENT DESIGN FOR SOMEONE NEEDING INLAW QUARTERS-THERE IS EVEN A 2ND KITCHEN!
Location
State FL
County Broward County
Community New River Estates
Area Weston (3890)
Zoning RS-3
Rooms
Bedroom Description Entry Level,Master Bedroom Ground Level
Other Rooms Attic, Family Room, Garage Converted, Separate Guest/In-Law Quarters, Guest House, Maid/In-Law Quarters, Utility/Laundry In Garage
Dining Room Breakfast Area, Dining/Living Room, Snack Bar/Counter
Interior
Interior Features First Floor Entry, Stacked Bedroom, Vaulted Ceilings, Walk-In Closets
Heating Central Heat, Electric Heat
Cooling Ceiling Fans, Central Cooling, Electric Cooling
Flooring Carpeted Floors, Ceramic Floor, Tile Floors
Equipment Dishwasher, Disposal, Dryer, Electric Water Heater, Icemaker, Microwave, Electric Range, Refrigerator, Self Cleaning Oven, Washer
Exterior
Exterior Feature Extra Building/Shed, Fence, Patio, Room For Pool, Shed, Storm/Security Shutters
Parking Features Attached
Garage Spaces 1.0
Water Access N
View Garden View
Roof Type Comp Shingle Roof
Private Pool No
Building
Lot Description 1/4 To Less Than 1/2 Acre Lot
Foundation Frame With Stucco
Sewer Municipal Sewer
Water Municipal Water
Construction Status Resale
Schools
Elementary Schools Indian Trace
Middle Schools Tequesta Trace
High Schools Western
Others
Pets Allowed Yes
HOA Fee Include 90
Senior Community No HOPA
Restrictions No Restrictions
Acceptable Financing Conventional, FHA, FHA-Va Approved
Membership Fee Required No
Listing Terms Conventional, FHA, FHA-Va Approved
Special Listing Condition As Is, Disclosure
Pets Allowed No Restrictions
Read Less Info
Want to know what your home might be worth? Contact us for a FREE valuation!

Our team is ready to help you sell your home for the highest possible price ASAP

"My mission is to bring light into the world of real estate by turning the complex into simple and hard into easy, one person and one transaction at a time!"







