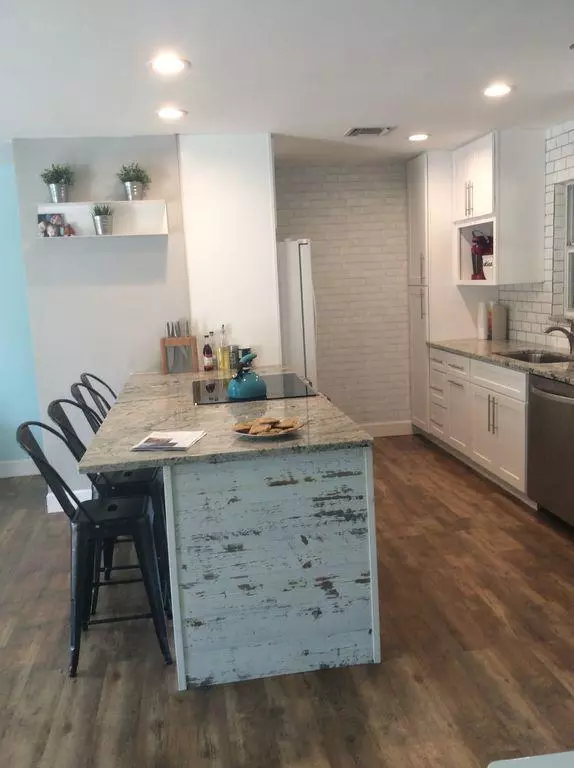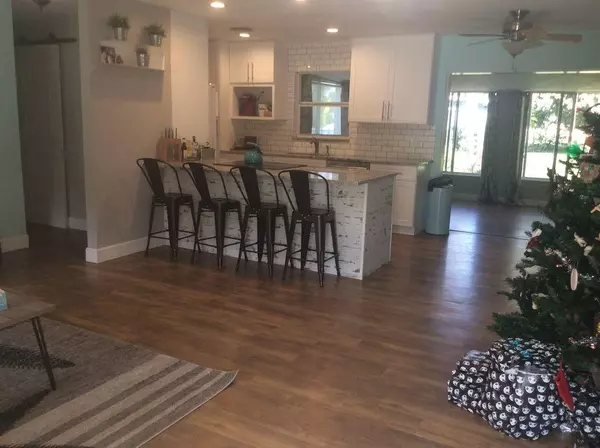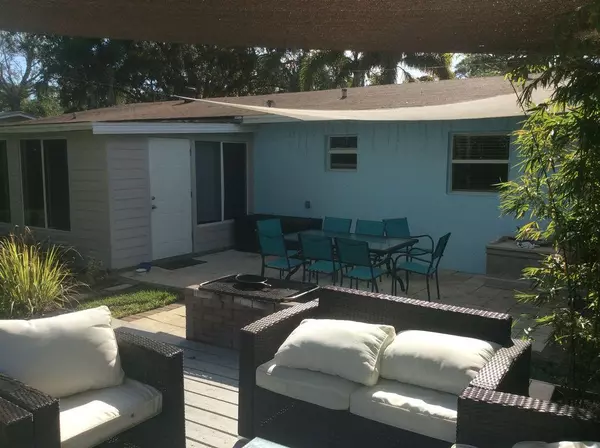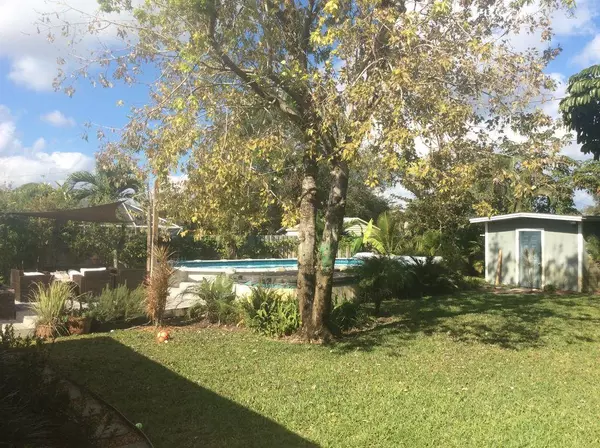Bought with Berkshire Hathaway Florida Realty
$237,500
$237,500
For more information regarding the value of a property, please contact us for a free consultation.
3 Beds
2 Baths
1,220 SqFt
SOLD DATE : 02/12/2018
Key Details
Sold Price $237,500
Property Type Single Family Home
Sub Type Single Family Detached
Listing Status Sold
Purchase Type For Sale
Square Footage 1,220 sqft
Price per Sqft $194
Subdivision Savanna Highland
MLS Listing ID RX-10393117
Sold Date 02/12/18
Style Ranch
Bedrooms 3
Full Baths 2
Construction Status Resale
HOA Y/N No
Year Built 1974
Annual Tax Amount $2,692
Tax Year 2016
Lot Size 10,802 Sqft
Property Description
This home is an entertainers dream with open plan living, dining, kitchen and covered porch. Brand new kitchen with grade 4 granite, pantry and island seating. Outside is an oasis with a dining area under sails, decked living space next to the 33 foot above ground pool, built in fire pit/barbecue and hot tub. Still have plenty of room for a trampoline, storage shed and outdoor shower. Fully fenced for pets. Everything has been renovated here - nothing to do but unpack and enjoy. This home faces a preserve on a quiet street within walking distance to Jensen Beach Elementary School. Off street parking for up to four cars or ''toys''. With hurricane impact windows and CBS construction this home has a lot to offer the next owners for many years to come.
Location
State FL
County Martin
Community Savannah Heights
Area 3 - Jensen Beach/Stuart - North Of Roosevelt Br
Zoning R1
Rooms
Other Rooms Family, Laundry-Inside, Florida
Master Bath Combo Tub/Shower, Mstr Bdrm - Ground, Separate Shower
Interior
Interior Features Pantry, Entry Lvl Lvng Area, Walk-in Closet
Heating Central
Cooling Ceiling Fan, Central
Flooring Vinyl Floor
Furnishings Furniture Negotiable
Exterior
Exterior Feature Fence, Deck, Auto Sprinkler, Shed, Outdoor Shower
Parking Features 2+ Spaces, Driveway
Pool Above Ground, Vinyl Lined
Utilities Available Well Water, Septic, Public Water
Amenities Available None
Waterfront Description None
View Other
Roof Type Comp Shingle
Exposure South
Private Pool Yes
Building
Lot Description < 1/4 Acre
Story 1.00
Foundation CBS
Construction Status Resale
Others
Pets Allowed Yes
Senior Community No Hopa
Restrictions None
Acceptable Financing Cash, VA, FHA, Conventional
Horse Property No
Membership Fee Required No
Listing Terms Cash, VA, FHA, Conventional
Financing Cash,VA,FHA,Conventional
Read Less Info
Want to know what your home might be worth? Contact us for a FREE valuation!

Our team is ready to help you sell your home for the highest possible price ASAP
"My mission is to bring light into the world of real estate by turning the complex into simple and hard into easy, one person and one transaction at a time!"







