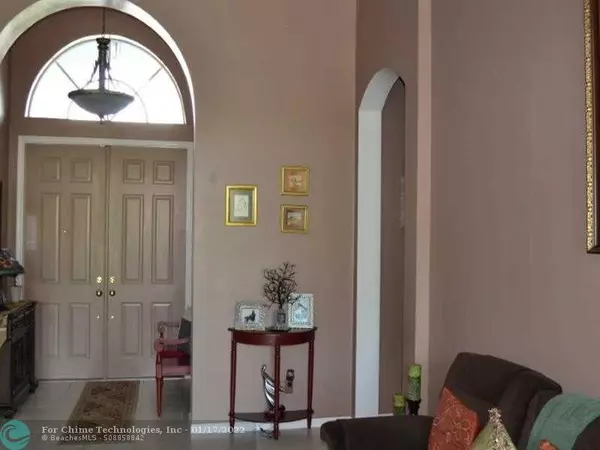$390,000
$410,000
4.9%For more information regarding the value of a property, please contact us for a free consultation.
4 Beds
2.5 Baths
3,074 SqFt
SOLD DATE : 12/21/2015
Key Details
Sold Price $390,000
Property Type Single Family Home
Sub Type Single
Listing Status Sold
Purchase Type For Sale
Square Footage 3,074 sqft
Price per Sqft $126
Subdivision Whitehorse Estates 2
MLS Listing ID F1345899
Sold Date 12/21/15
Style WF/Pool/No Ocean Access
Bedrooms 4
Full Baths 2
Half Baths 1
Construction Status New Construction
HOA Fees $77/mo
HOA Y/N Yes
Year Built 2002
Annual Tax Amount $4,417
Tax Year 2014
Property Description
BEAUTIFUL HOME IN A TRANQUIL-PRIVATE SECURITY PATROLLED COMMUNITY / NEW IMPACT WINDOWS (LIFE WARRANTY) / TEXCOTE EXTERIOR PAINT (LIFE WARRANTY) / TWO NEW TRANE A/C SYSTEMS (2010) WITH U/V LIGHT ALLERGEN CONTROL / DOWNSTAIRS MASTER SUITE HAS TRAY CEILINGS , PLANTATION SHUTTERS & POOL ACCESS/3 BEDRMS & LOFT UPSTAIRS / SOLID WOOD FLOORING IN MASTER SUITE & UPSTAIRS / LARGE KITCHEN / PANTRY / SPACIOUS FAMILY ROOM / SALT CHLORINATED POOL & SPA / NEW DIAMOND BRITE & TILES / NEW TRAVERTINE POOL DECK / 2006 ROOF
Location
State FL
County Palm Beach County
Area Palm Beach 5520; 5530; 5570; 5580
Zoning RTS
Rooms
Bedroom Description Master Bedroom Ground Level,Sitting Area - Master Bedroom
Other Rooms Family Room, Loft, Utility Room/Laundry
Dining Room Formal Dining, Family/Dining Combination, Snack Bar/Counter
Interior
Interior Features First Floor Entry, Foyer Entry, Pantry, Walk-In Closets
Heating Central Heat, Electric Heat
Cooling Central Cooling, Electric Cooling
Flooring Wood Floors, Tile Floors
Equipment Dishwasher, Disposal, Dryer, Fire Alarm, Icemaker, Microwave, Electric Range, Refrigerator, Self Cleaning Oven, Smoke Detector, Automatic Garage Door Opener, Electric Water Heater, Washer
Exterior
Exterior Feature Patio, Fence
Garage Spaces 3.0
Pool Below Ground Pool
Waterfront Description Canal Width 1-80 Feet
Water Access Y
Water Access Desc None
View Canal
Roof Type Curved/S-Tile Roof
Private Pool No
Building
Lot Description Less Than 1/4 Acre Lot
Foundation Cbs Construction
Sewer Municipal Sewer
Water Municipal Water
Construction Status New Construction
Schools
Elementary Schools Panther Run
Others
Pets Allowed No
HOA Fee Include 77
Senior Community No HOPA
Restrictions Other Restrictions
Acceptable Financing Conventional, FHA, VA, Cash Only
Membership Fee Required No
Listing Terms Conventional, FHA, VA, Cash Only
Read Less Info
Want to know what your home might be worth? Contact us for a FREE valuation!

Our team is ready to help you sell your home for the highest possible price ASAP


"My mission is to bring light into the world of real estate by turning the complex into simple and hard into easy, one person and one transaction at a time!"







