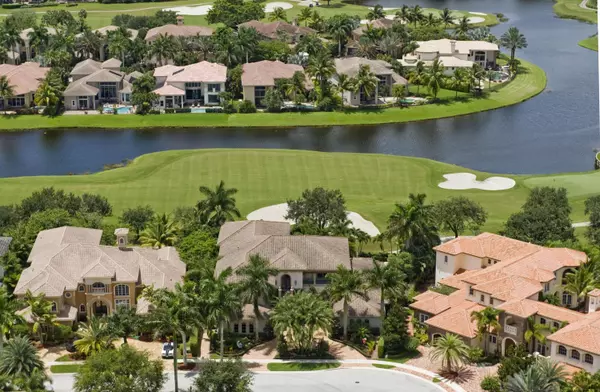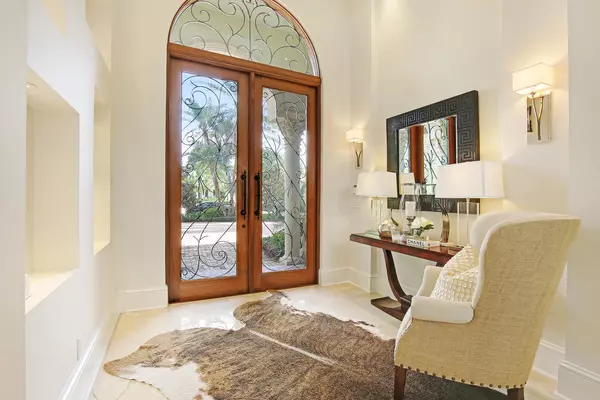Bought with Century 21 Hansen Realty Inc
$2,500,000
$2,595,000
3.7%For more information regarding the value of a property, please contact us for a free consultation.
6 Beds
5.3 Baths
7,452 SqFt
SOLD DATE : 07/07/2016
Key Details
Sold Price $2,500,000
Property Type Single Family Home
Sub Type Single Family Detached
Listing Status Sold
Purchase Type For Sale
Square Footage 7,452 sqft
Price per Sqft $335
Subdivision Mizner Country Club
MLS Listing ID RX-10234001
Sold Date 07/07/16
Style Contemporary
Bedrooms 6
Full Baths 5
Half Baths 3
Membership Fee $55,000
HOA Fees $567/mo
HOA Y/N Yes
Year Built 2005
Annual Tax Amount $23,953
Tax Year 2015
Property Description
Elegant, yet comfortable, best describes this 7,452 square foot estate home. No Detail has been overlooked; extensive recent renovations make this home a MUST SEE.Prominent custom estate with flawless design located on one of the most desirable cul-de-sac streets in Mizner Country Club. Rear Southeastern exposure, stately grand entrance and designer finishes makes this one of the most sought after properties in the exclusive gated community. A gracious open kitchen, master suite on main level, and a substantial secondary living area/loft located on the second floor creates a unique opportunity for families and guests. Significant detail throughout, impact windows and doors, and a flawless floor plan make this a must see property!
Location
State FL
County Palm Beach
Community Mizner Country Club
Area 4740
Zoning PUD
Rooms
Other Rooms Cabana Bath, Den/Office, Family, Laundry-Inside, Loft, Maid/In-Law, Media, Recreation
Master Bath Bidet, Dual Sinks, Mstr Bdrm - Ground, Mstr Bdrm - Sitting, Separate Shower, Separate Tub
Interior
Interior Features Bar, Built-in Shelves, Closet Cabinets, Ctdrl/Vault Ceilings, Decorative Fireplace, Entry Lvl Lvng Area, Fireplace(s), Foyer, French Door, Kitchen Island, Pantry, Roman Tub, Split Bedroom, Upstairs Living Area, Volume Ceiling, Walk-in Closet
Heating Central
Cooling Ceiling Fan, Central, Electric
Flooring Marble, Wood Floor
Furnishings Unfurnished
Exterior
Exterior Feature Auto Sprinkler, Built-in Grill, Covered Balcony, Covered Patio, Custom Lighting, Fence, Open Balcony, Open Patio, Open Porch, Summer Kitchen, Wrap Porch
Parking Features 2+ Spaces, Drive - Circular, Drive - Decorative, Garage - Attached, Golf Cart
Garage Spaces 3.5
Pool Concrete, Inground, Spa
Utilities Available Cable, Electric, Gas Natural, Public Sewer, Public Water
Amenities Available Basketball, Business Center, Clubhouse, Community Room, Elevator, Fitness Center, Golf Course, Lobby, Manager on Site, Pool, Putting Green, Sauna, Sidewalks, Spa-Hot Tub, Street Lights, Tennis
Waterfront Description Lake
View Garden, Golf, Lake, Pool
Roof Type Barrel
Exposure North
Private Pool Yes
Building
Lot Description Cul-De-Sac, Golf Front, Sidewalks
Story 2.00
Unit Features On Golf Course
Foundation CBS
Schools
Elementary Schools Sunrise Park Elementary School
Middle Schools Eagles Landing Middle School
High Schools Olympic Heights Community High
Others
Pets Allowed Yes
HOA Fee Include Cable,Common Areas,Common R.E. Tax,Management Fees,Manager,Security,Trash Removal
Senior Community No Hopa
Restrictions Lease OK
Security Features Gate - Manned,Private Guard,Security Patrol
Acceptable Financing Cash, Conventional
Horse Property No
Membership Fee Required Yes
Listing Terms Cash, Conventional
Financing Cash,Conventional
Pets Allowed 3+ Pets
Read Less Info
Want to know what your home might be worth? Contact us for a FREE valuation!

Our team is ready to help you sell your home for the highest possible price ASAP
"My mission is to bring light into the world of real estate by turning the complex into simple and hard into easy, one person and one transaction at a time!"







