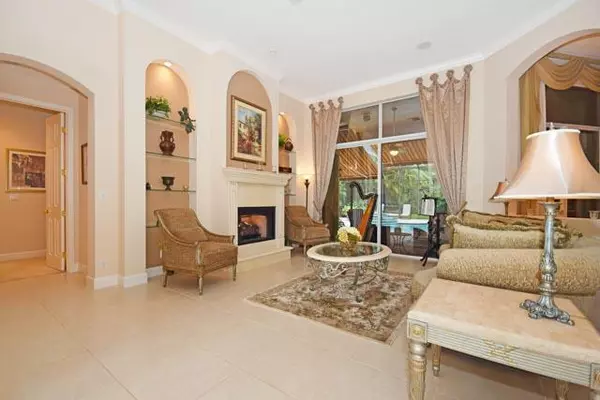Bought with Waterfront Properties & Club C
$735,000
$779,900
5.8%For more information regarding the value of a property, please contact us for a free consultation.
4 Beds
3.1 Baths
3,136 SqFt
SOLD DATE : 01/08/2016
Key Details
Sold Price $735,000
Property Type Single Family Home
Sub Type Single Family Detached
Listing Status Sold
Purchase Type For Sale
Square Footage 3,136 sqft
Price per Sqft $234
Subdivision Osprey Cove Yacht Club
MLS Listing ID RX-10172318
Sold Date 01/08/16
Style Mediterranean,Ranch
Bedrooms 4
Full Baths 3
Half Baths 1
HOA Fees $215/mo
HOA Y/N Yes
Year Built 2002
Annual Tax Amount $6,748
Tax Year 2014
Lot Size 0.530 Acres
Property Description
Captivating Mediterranean on private half acre a short bike-drive to the beach! Live the Intracoastal lifestyle of your dreams in this sprawling OPEN & BRIGHT DESIGN 4BR,3-1/2 Bath&Study home INCLUDES DOCK with lift! Elegance abounds from the moment you enter-soaring 12' ceilings opens to a gas-fireplace living room and intimate dining room.In the Chefs island kitchen are the finest appliances-Dacor dual-fuel range,warming oven,subzero refrigerator,granite counters,wetbar;familyroom boasts built-in fine cabinetry-Opens to stone terraces,covered lanai,addl retractable awnings,dual heated salt water pool&spa,tiki outdoor kitchen,lush landscaping&fruit trees.Wholehouse-generator-Updated-A/C2015 Barrier-free features.Gracious clubhouse&recreation facilities Easy access;35mins-PBI MINT
Location
State FL
County Martin
Community Osprey Cove
Area 14 - Hobe Sound/Stuart - South Of Cove Rd
Zoning RES
Rooms
Other Rooms Cabana Bath, Den/Office, Family, Laundry-Inside, Maid/In-Law
Master Bath Dual Sinks, Mstr Bdrm - Ground, Spa Tub & Shower, Whirlpool Spa
Interior
Interior Features Built-in Shelves, Ctdrl/Vault Ceilings, Entry Lvl Lvng Area, Fireplace(s), Foyer, Kitchen Island, Laundry Tub, Roman Tub, Split Bedroom, Volume Ceiling, Walk-in Closet, Wet Bar
Heating Central, Electric, Zoned
Cooling Central, Electric, Zoned
Flooring Carpet, Tile
Furnishings Unfurnished
Exterior
Exterior Feature Auto Sprinkler, Awnings, Built-in Grill, Covered Patio, Custom Lighting, Fruit Tree(s), Screened Patio, Shutters, Summer Kitchen, Zoned Sprinkler
Parking Features Drive - Decorative, Driveway, Garage - Attached
Garage Spaces 3.0
Pool Autoclean, Equipment Included, Heated, Inground, Salt Chlorination, Screened, Spa
Community Features Disclosure
Utilities Available Cable, Electric Service Available, Gas Bottle, Public Sewer, Public Water, Underground
Amenities Available Boating, Clubhouse, Community Room, Fitness Center, Picnic Area, Pool, Sidewalks, Street Lights, Tennis
Waterfront Description Intracoastal,Navigable,No Fixed Bridges,Ocean Access
Water Access Desc Common Dock,Electric Available,Hoist/Davit,Lift,Marina,Private Dock,Up to 20 Ft Boat,Up to 30 Ft Boat,Water Available,Yacht Club
View Other
Roof Type Barrel
Present Use Disclosure
Handicap Access Wheelchair Accessible
Exposure South
Private Pool Yes
Building
Lot Description 1/2 to < 1 Acre, Cul-De-Sac, Paved Road, Private Road, Sidewalks
Story 1.00
Foundation Block, Concrete
Schools
Elementary Schools Hobe Sound Elementary School
Middle Schools Murray Middle School
High Schools South Fork High School
Others
Pets Allowed Yes
HOA Fee Include Common Areas,Manager,Recrtnal Facility,Reserve Funds,Security
Senior Community No Hopa
Restrictions Buyer Approval,Commercial Vehicles Prohibited,Lease OK w/Restrict,No Truck/RV,Other
Security Features Gate - Unmanned,Security Sys-Owned
Acceptable Financing Cash, Conventional
Horse Property No
Membership Fee Required No
Listing Terms Cash, Conventional
Financing Cash,Conventional
Read Less Info
Want to know what your home might be worth? Contact us for a FREE valuation!

Our team is ready to help you sell your home for the highest possible price ASAP

"My mission is to bring light into the world of real estate by turning the complex into simple and hard into easy, one person and one transaction at a time!"







