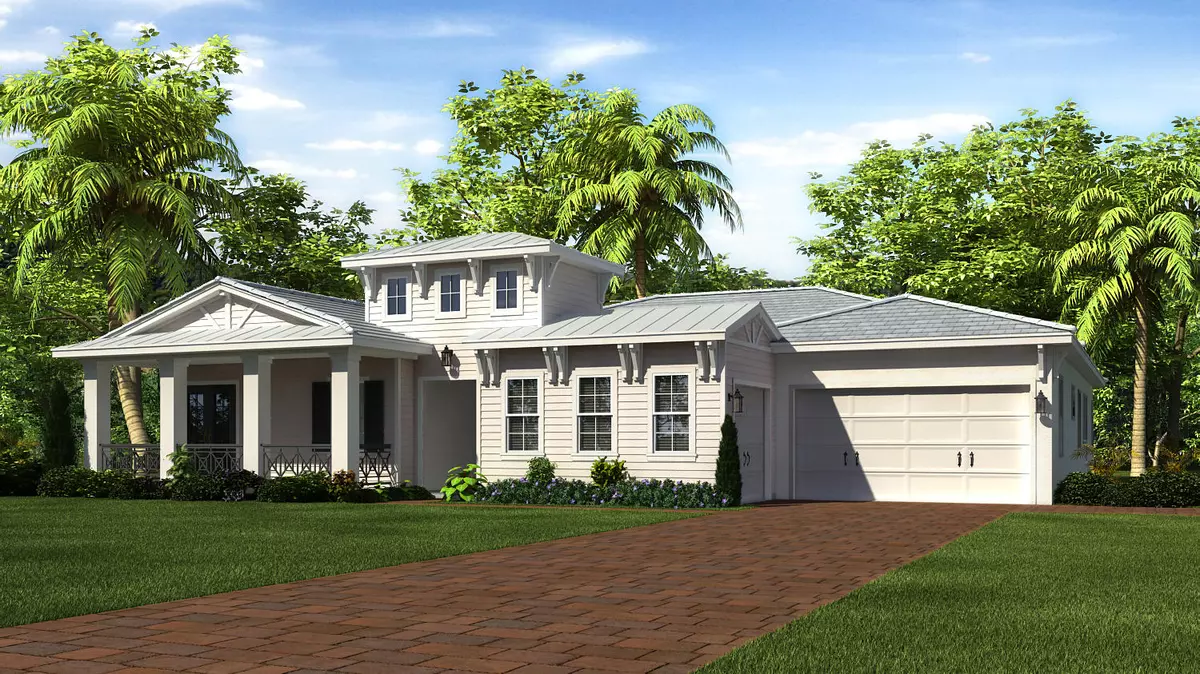Bought with NON MEMBER OFFICE
$775,000
$832,990
7.0%For more information regarding the value of a property, please contact us for a free consultation.
4 Beds
5.1 Baths
3,688 SqFt
SOLD DATE : 12/15/2017
Key Details
Sold Price $775,000
Property Type Single Family Home
Sub Type Single Family Detached
Listing Status Sold
Purchase Type For Sale
Square Footage 3,688 sqft
Price per Sqft $210
Subdivision Riverbend
MLS Listing ID RX-10280189
Sold Date 12/15/17
Style Traditional
Bedrooms 4
Full Baths 5
Half Baths 1
Construction Status New Construction
HOA Fees $199/mo
HOA Y/N Yes
Year Built 2016
Tax Year 2016
Property Description
1/2 acre homesite with views of lake and preserve. Yorkshire one story ranch with coastal elevation in white w/metal roof tiles. French doors leading out to front patio & also open from dining area to open courtyard for entertaining. Master bedroom sitting area with bay window. Open floor plan boasts views throughout main living area through stackable sliders to outdoor space. Diamond kitchen package with Kitchen Aid appliances. All en-suite bedrooms and large club room. Master bath features roman tub, dual sinks, commodes and walk in closets. Pool package includes raised spa and decorative pavers that coordinate with drive and lanai. Easy walk to community dock and gazebo for endless views of River.
Location
State FL
County St. Lucie
Community Riverbend
Area 9 - Palm City
Zoning res
Rooms
Other Rooms Great, Laundry-Inside, Pool Bath, Laundry-Util/Closet
Master Bath Separate Shower, Mstr Bdrm - Ground, Dual Sinks, Separate Tub
Interior
Interior Features Pantry, Entry Lvl Lvng Area, Walk-in Closet, Foyer
Heating Central
Cooling Central
Flooring Carpet, Ceramic Tile
Furnishings Unfurnished
Exterior
Exterior Feature Covered Patio
Parking Features Garage - Attached
Garage Spaces 3.0
Pool Spa
Community Features Home Warranty
Utilities Available Electric, Septic, Public Water
Amenities Available Sidewalks, Street Lights
Waterfront Description None
View Lake
Roof Type Barrel
Present Use Home Warranty
Exposure Northwest
Private Pool Yes
Building
Lot Description 1/4 to 1/2 Acre
Story 1.00
Foundation CBS, Block
Construction Status New Construction
Schools
Elementary Schools Bessey Creek Elementary School
Middle Schools Hidden Oaks Middle School
High Schools Martin County High School
Others
Pets Allowed Restricted
HOA Fee Include Common Areas
Senior Community No Hopa
Restrictions Lease OK,Pet Restrictions
Security Features Gate - Unmanned
Acceptable Financing Cash, VA, Conventional
Horse Property No
Membership Fee Required No
Listing Terms Cash, VA, Conventional
Financing Cash,VA,Conventional
Read Less Info
Want to know what your home might be worth? Contact us for a FREE valuation!

Our team is ready to help you sell your home for the highest possible price ASAP

"My mission is to bring light into the world of real estate by turning the complex into simple and hard into easy, one person and one transaction at a time!"


