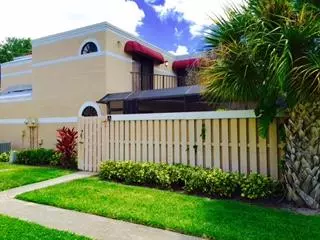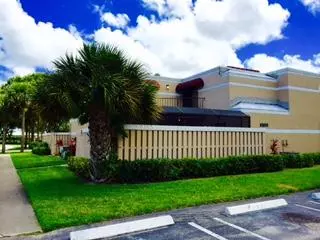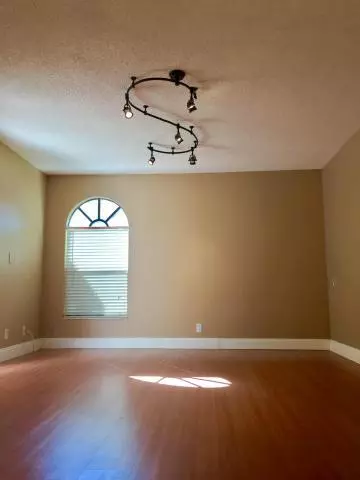Bought with Front Porch Real Estate, Inc.
$180,000
$189,999
5.3%For more information regarding the value of a property, please contact us for a free consultation.
3 Beds
3 Baths
1,326 SqFt
SOLD DATE : 06/19/2017
Key Details
Sold Price $180,000
Property Type Townhouse
Sub Type Townhouse
Listing Status Sold
Purchase Type For Sale
Square Footage 1,326 sqft
Price per Sqft $135
Subdivision Le Village De Provence
MLS Listing ID RX-10330744
Sold Date 06/19/17
Style < 4 Floors,Townhouse
Bedrooms 3
Full Baths 3
Construction Status Resale
HOA Fees $349/mo
HOA Y/N Yes
Year Built 1988
Annual Tax Amount $2,320
Tax Year 2016
Lot Size 1,332 Sqft
Property Description
Pristine 3 bedroom 3 bath townhouse located in Chateau Woods. The residence features an upgraded open concept kitchen. Laminate floors throughout the 1st floor. 1 bedroom on the 1st floor and 2, including master on the 2nd floor. The residence also features a large screened patio perfect for entertaining. Tons of space for all!! upgraded kitchens and baths, large courtyard area patio area recently refinished with all tile! situated in a great community with 2 community pools, running path, and tennis courts!! Centrally located to all schools,shopping,and highways This space and this price this will not last!!! Welcome Home!
Location
State FL
County Palm Beach
Community Chateau Woods
Area 4540
Zoning RES
Rooms
Other Rooms Family, Laundry-Inside, Laundry-Util/Closet, Storage
Master Bath 2 Master Baths, Combo Tub/Shower, Mstr Bdrm - Upstairs
Interior
Interior Features Entry Lvl Lvng Area, Pantry, Split Bedroom, Upstairs Living Area, Walk-in Closet
Heating Central Individual, Electric
Cooling Ceiling Fan, Central Individual, Electric
Flooring Ceramic Tile, Laminate
Furnishings Unfurnished
Exterior
Exterior Feature Covered Balcony, Covered Patio, Screened Patio
Parking Features 2+ Spaces, Assigned, Guest, Vehicle Restrictions
Community Features Sold As-Is
Utilities Available Cable, Electric, Public Sewer, Public Water
Amenities Available Bike - Jog, Picnic Area, Pool, Sidewalks, Spa-Hot Tub, Street Lights
Waterfront Description None
Present Use Sold As-Is
Exposure North
Private Pool No
Building
Lot Description < 1/4 Acre, Paved Road, Sidewalks
Story 2.00
Unit Features Corner,Garden Apartment
Foundation CBS
Unit Floor 1
Construction Status Resale
Schools
Elementary Schools Banyan Creek Elementary School
Middle Schools Carver Community Middle School
High Schools Atlantic High School
Others
Pets Allowed Yes
HOA Fee Include Common Areas,Common R.E. Tax,Insurance-Bldg,Insurance-Other,Maintenance-Exterior,Manager,Pool Service,Reserve Funds,Roof Maintenance,Sewer,Trash Removal,Water
Senior Community No Hopa
Restrictions Buyer Approval,Lease OK,Other
Acceptable Financing Cash, Conventional
Horse Property No
Membership Fee Required No
Listing Terms Cash, Conventional
Financing Cash,Conventional
Read Less Info
Want to know what your home might be worth? Contact us for a FREE valuation!

Our team is ready to help you sell your home for the highest possible price ASAP

"My mission is to bring light into the world of real estate by turning the complex into simple and hard into easy, one person and one transaction at a time!"







