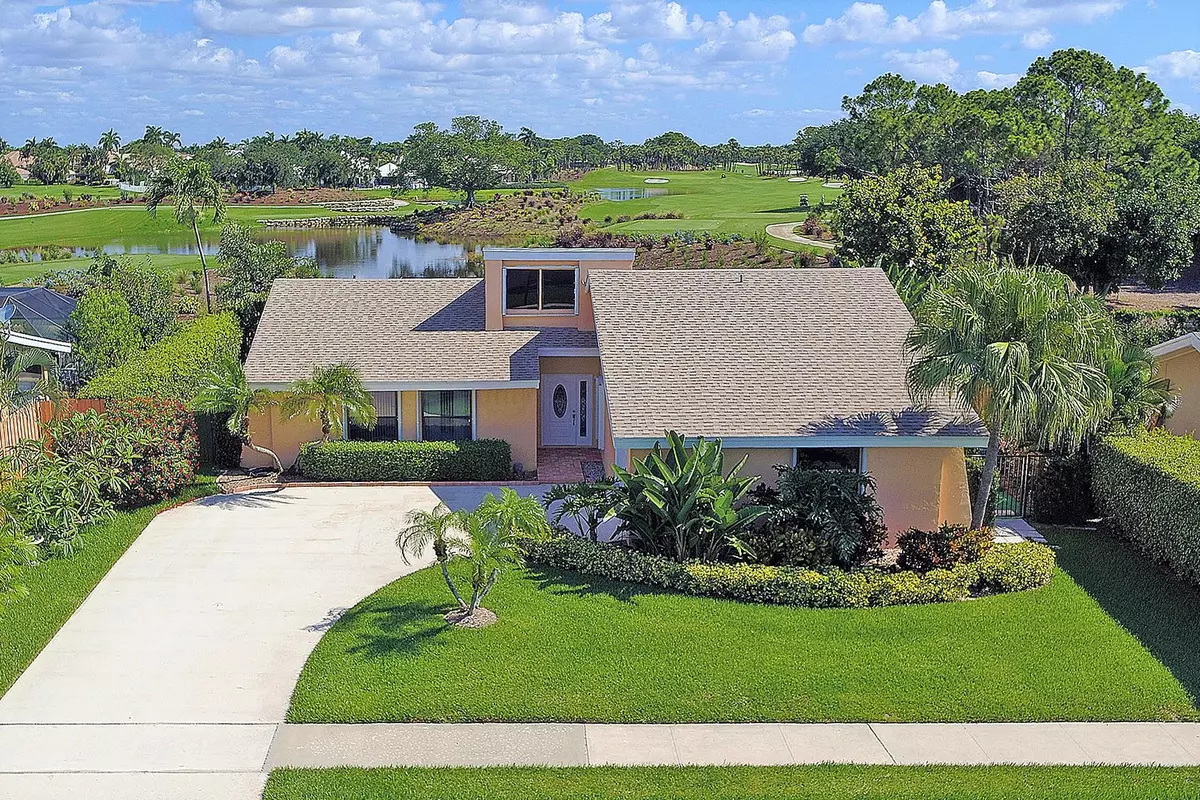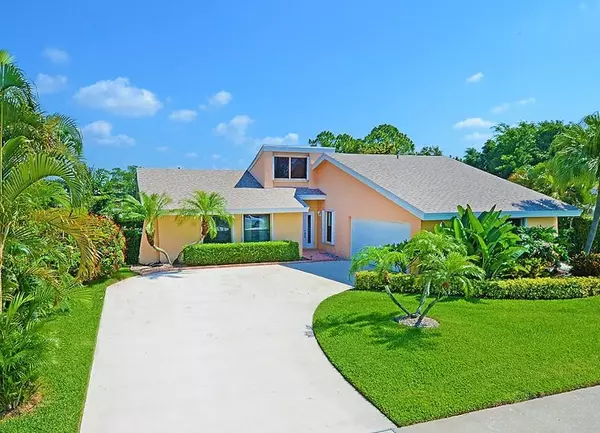Bought with Best Connections Realty
$435,000
$469,000
7.2%For more information regarding the value of a property, please contact us for a free consultation.
3 Beds
2 Baths
1,608 SqFt
SOLD DATE : 07/24/2019
Key Details
Sold Price $435,000
Property Type Single Family Home
Sub Type Single Family Detached
Listing Status Sold
Purchase Type For Sale
Square Footage 1,608 sqft
Price per Sqft $270
Subdivision Pheasant Walk
MLS Listing ID RX-10530883
Sold Date 07/24/19
Style Ranch
Bedrooms 3
Full Baths 2
Construction Status Resale
HOA Fees $65/mo
HOA Y/N Yes
Year Built 1979
Annual Tax Amount $2,885
Tax Year 2018
Property Description
High quality updates throughout this bright & beautiful 3BR/2BA pool home w/ ultra private, quiet backyard that backs to Bocaire CC's golf course! No rear neighbors! Newer kitchen has soft-close, solid wood 42''cabinetry w/ full-extending drawers, granite, Samsung s/s appliances & extended tile backsplash. The home boasts updated baths, white tile floors (no carpet!), wet bar, vaulted ceiling & open living areas. Newer Roof, A/C, H2O heater & W/D! You'll love the resurfaced salt water pool w/ cool decking & 2018 premium-grade rescreened pool enclosure. Beautifully landscaped, fenced yard! 100% Hurricane protection w/ accordion shutters, hurricane front & garage door.Pet-friendly Pheasant Walk has sidewalks, park, lake, buried utilities,low HOA fees, roving police officer & A-rated schools.
Location
State FL
County Palm Beach
Community Pheasant Walk
Area 4380
Zoning RS
Rooms
Other Rooms Family
Master Bath Mstr Bdrm - Ground, Separate Shower
Interior
Interior Features Bar, Ctdrl/Vault Ceilings, Custom Mirror, Entry Lvl Lvng Area, Foyer, Walk-in Closet
Heating Central, Electric
Cooling Ceiling Fan, Central, Electric
Flooring Tile
Furnishings Unfurnished
Exterior
Exterior Feature Auto Sprinkler, Covered Patio, Fence, Screened Patio, Shutters, Zoned Sprinkler
Parking Features 2+ Spaces, Driveway, Garage - Attached
Garage Spaces 2.0
Pool Child Gate, Equipment Included, Inground, Salt Chlorination, Screened
Utilities Available Cable, Electric, Public Sewer, Public Water, Underground
Amenities Available Picnic Area, Sidewalks, Street Lights
Waterfront Description None
View Garden, Pool
Roof Type Comp Shingle
Exposure South
Private Pool Yes
Building
Lot Description < 1/4 Acre, Public Road, Sidewalks
Story 1.00
Foundation CBS
Construction Status Resale
Schools
Elementary Schools Calusa Elementary School
Middle Schools Omni Middle School
High Schools Spanish River Community High School
Others
Pets Allowed Yes
HOA Fee Include Common Areas,Manager,Reserve Funds,Security
Senior Community No Hopa
Restrictions Commercial Vehicles Prohibited,Lease OK,Other
Acceptable Financing Cash, Conventional
Horse Property No
Membership Fee Required No
Listing Terms Cash, Conventional
Financing Cash,Conventional
Pets Allowed 3+ Pets, 50+ lb Pet, No Restrictions
Read Less Info
Want to know what your home might be worth? Contact us for a FREE valuation!

Our team is ready to help you sell your home for the highest possible price ASAP
"My mission is to bring light into the world of real estate by turning the complex into simple and hard into easy, one person and one transaction at a time!"







