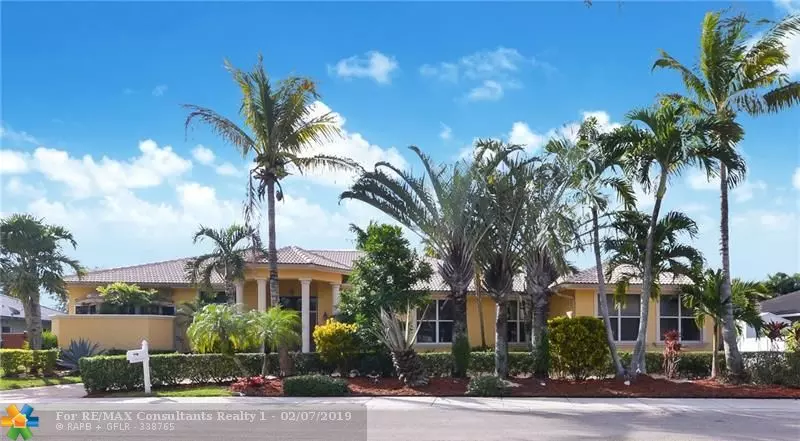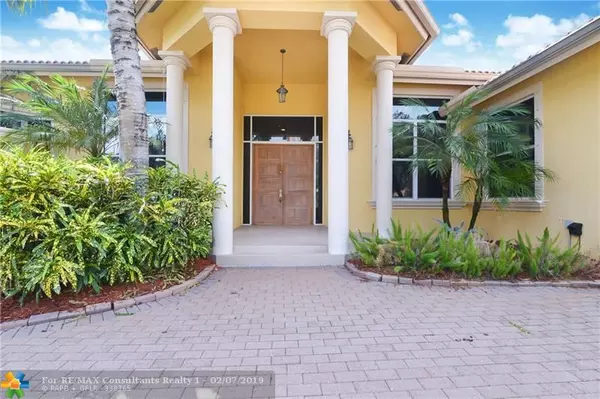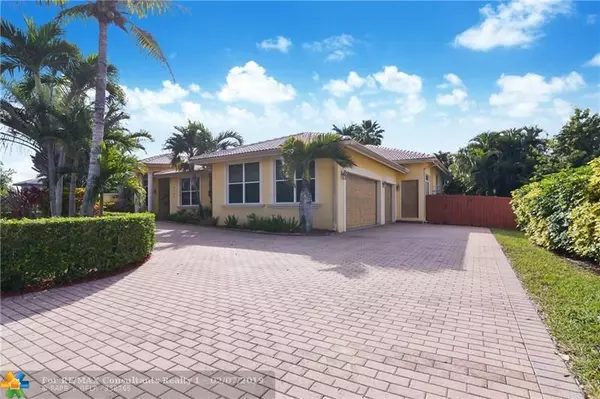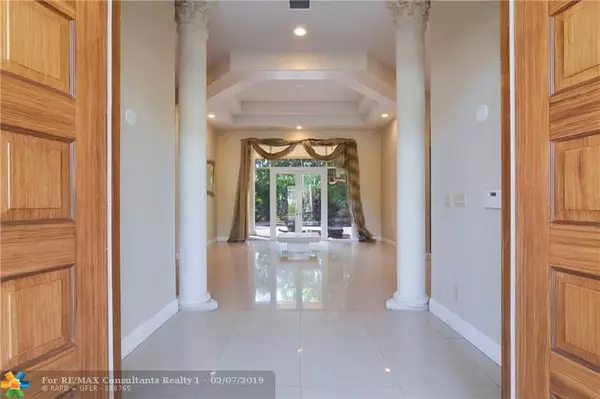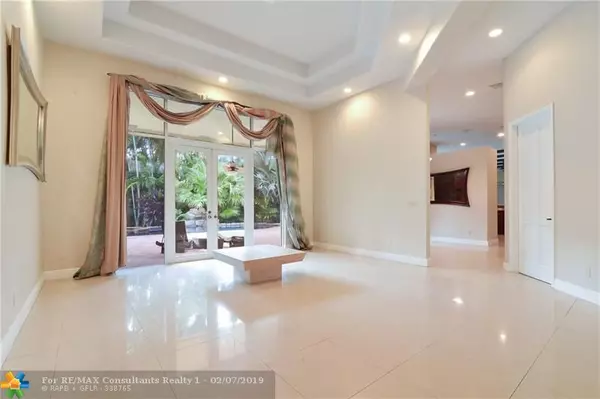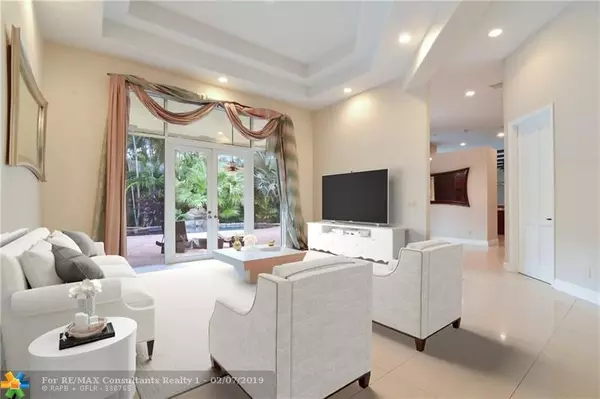$610,000
$674,900
9.6%For more information regarding the value of a property, please contact us for a free consultation.
5 Beds
3 Baths
3,992 SqFt
SOLD DATE : 06/28/2019
Key Details
Sold Price $610,000
Property Type Single Family Home
Sub Type Single
Listing Status Sold
Purchase Type For Sale
Square Footage 3,992 sqft
Price per Sqft $152
Subdivision Chemin Des Palms 160-50 B
MLS Listing ID F10161704
Sold Date 06/28/19
Style Pool Only
Bedrooms 5
Full Baths 3
Construction Status New Construction
HOA Fees $166/qua
HOA Y/N Yes
Year Built 2003
Annual Tax Amount $10,165
Tax Year 2018
Lot Size 0.401 Acres
Property Description
Motivated Seller Please Bring Offers!! Price reflects a 10 to 15% discount to market. Stunning custom home in the heart of Davie! Gated community only 18 homes. Open floor plan,vaulted ceilings,elegant light fixtures & window treatments,ceramic tile & wood floors,surround sound, kitchen w/granite counter top & stainless appliances,large master suite w/walk-in closets,3 car garage,circular drive with additional parking . Gorgeous patio w/deck perfect for entertaining. Great location! HOA fee includes lawn maintenance.
Location
State FL
County Broward County
Area Hollywood Central (3070-3100)
Zoning R-2
Rooms
Bedroom Description Entry Level,Master Bedroom Ground Level
Other Rooms Den/Library/Office, Family Room, Other, Utility Room/Laundry
Dining Room Dining/Living Room, Formal Dining, Snack Bar/Counter
Interior
Interior Features First Floor Entry, Built-Ins, French Doors, Laundry Tub, Pantry, Roman Tub, Walk-In Closets
Heating Electric Heat
Cooling Ceiling Fans, Electric Cooling, Zoned Cooling
Flooring Carpeted Floors, Terrazzo Floors, Wood Floors
Equipment Automatic Garage Door Opener, Dishwasher, Disposal, Dryer, Electric Range, Electric Water Heater, Microwave, Owned Burglar Alarm, Refrigerator, Self Cleaning Oven, Smoke Detector, Wall Oven, Washer
Furnishings Unfurnished
Exterior
Exterior Feature Barbeque, Built-In Grill, Deck, Exterior Lighting, Fence
Garage Spaces 3.0
Pool Below Ground Pool, Concrete, Equipment Stays, Heated, Hot Tub, Private Pool
Water Access N
View None
Roof Type Barrel Roof
Private Pool No
Building
Lot Description Less Than 1/4 Acre Lot
Foundation Concrete Block Construction, Stucco Exterior Construction
Sewer Municipal Sewer
Water Municipal Water
Construction Status New Construction
Schools
Elementary Schools Silver Ridge
Middle Schools Driftwood
High Schools Hollywood Hl High
Others
Pets Allowed Yes
HOA Fee Include 500
Senior Community No HOPA
Restrictions Ok To Lease
Acceptable Financing Cash, Conventional, FHA-Va Approved
Membership Fee Required No
Listing Terms Cash, Conventional, FHA-Va Approved
Special Listing Condition As Is
Pets Allowed No Restrictions
Read Less Info
Want to know what your home might be worth? Contact us for a FREE valuation!

Our team is ready to help you sell your home for the highest possible price ASAP

Bought with United Realty Group Inc

"My mission is to bring light into the world of real estate by turning the complex into simple and hard into easy, one person and one transaction at a time!"


