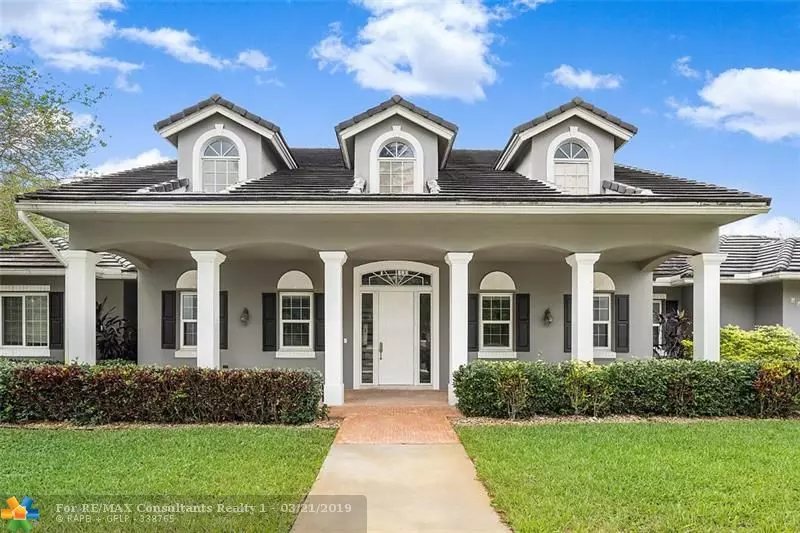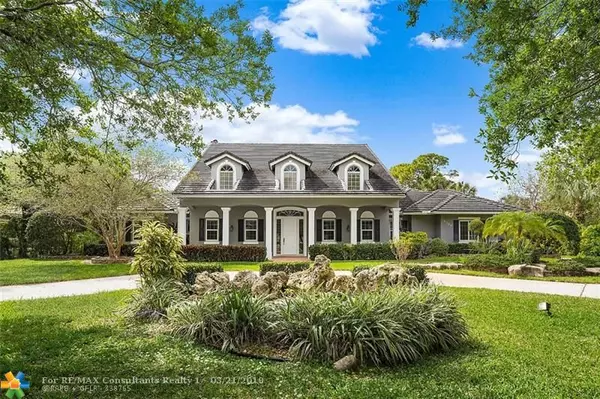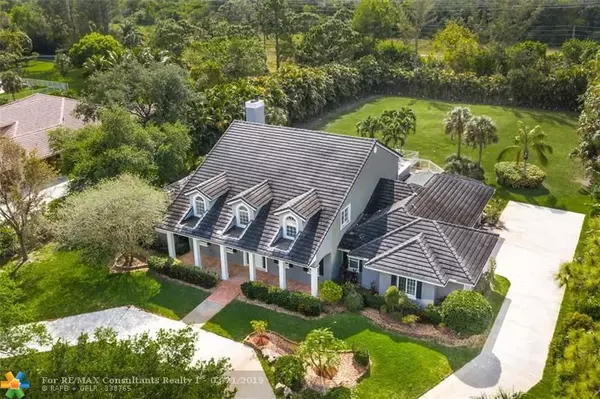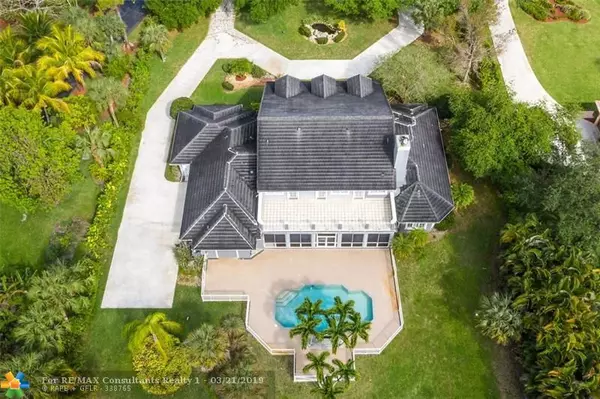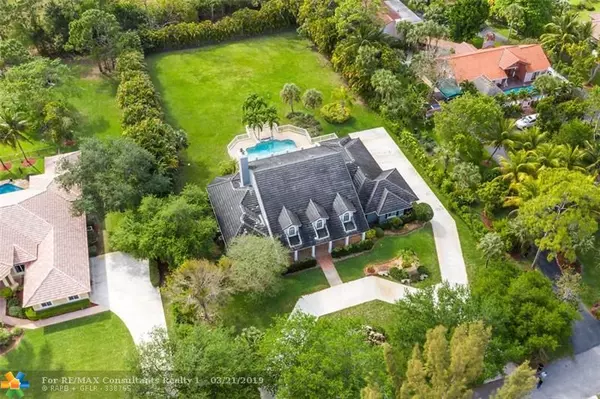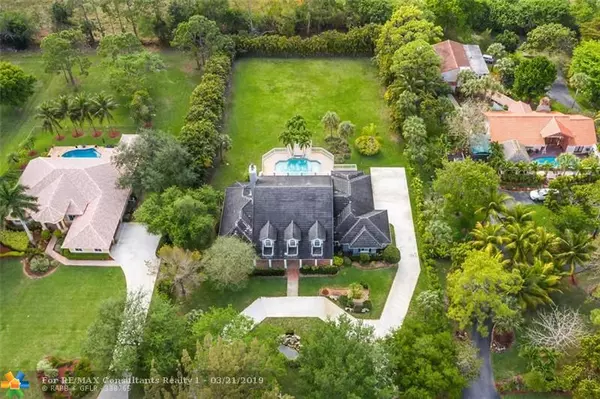$885,000
$925,000
4.3%For more information regarding the value of a property, please contact us for a free consultation.
7 Beds
4.5 Baths
5,665 SqFt
SOLD DATE : 05/10/2019
Key Details
Sold Price $885,000
Property Type Single Family Home
Sub Type Single
Listing Status Sold
Purchase Type For Sale
Square Footage 5,665 sqft
Price per Sqft $156
Subdivision Pine Tree Estates
MLS Listing ID F10167723
Sold Date 05/10/19
Style Pool Only
Bedrooms 7
Full Baths 4
Half Baths 1
Construction Status Resale
HOA Y/N No
Total Fin. Sqft 1
Year Built 1999
Annual Tax Amount $12,837
Tax Year 2018
Property Description
Stunning Georgian-Inspired Home! One of the few homes in Parkland with a true front porch! Idyllic curb appeal with brick pathway leading to a welcoming porch & front entry with a fanlight window, lantern lighting, domer windows, shutters & beautiful landscape! Tastefully formal interior with large living spaces. Open kitchen & family room with a fireplace, wood flooring, serene views of the pool area & sprawling backyard, windows & glass doors leading to a bright sun room. Fabulous kitchen with fine wood cabinetry, huge contrasting color island, double wall ovens, granite & butler's pantry. Expansive sun drenched master suite with a wall of windows & luxurious spa like bathroom. 1st floor in-law suite with it's own entrance & en-suite bath! Beautifully large resort style pool area.
Location
State FL
County Broward County
Community Pine Tree Estates
Area North Broward 441 To Everglades (3611-3642)
Rooms
Bedroom Description At Least 1 Bedroom Ground Level,Master Bedroom Ground Level,Sitting Area - Master Bedroom
Other Rooms Family Room, Florida Room, Glassed Porch, Maid/In-Law Quarters, Recreation Room, Utility Room/Laundry
Dining Room Breakfast Area, Formal Dining, Snack Bar/Counter
Interior
Interior Features First Floor Entry, Built-Ins, Cooking Island, Fireplace, French Doors, Laundry Tub, Pantry
Heating Central Heat, Electric Heat
Cooling Central Cooling, Electric Cooling
Flooring Carpeted Floors, Tile Floors, Wood Floors
Equipment Automatic Garage Door Opener, Trash Compactor, Dishwasher, Disposal, Electric Water Heater, Washer/Dryer Hook-Up, Microwave, Electric Range, Refrigerator, Self Cleaning Oven, Wall Oven, Water Softener/Filter Owned
Furnishings Unfurnished
Exterior
Exterior Feature Exterior Lighting, Open Balcony, Open Porch, Patio, Satellite Dish, Screened Porch
Parking Features Attached
Garage Spaces 3.0
Pool Below Ground Pool
Water Access N
View Garden View, Pool Area View
Roof Type Concrete Roof
Private Pool No
Building
Lot Description 1 To Less Than 2 Acre Lot
Foundation Cbs Construction
Sewer Septic Tank
Water Well Water
Construction Status Resale
Schools
Elementary Schools Riverglades
Middle Schools Westglades
High Schools Stoneman;Dougls
Others
Pets Allowed Yes
Senior Community No HOPA
Restrictions No Restrictions
Acceptable Financing Cash, Conventional
Membership Fee Required No
Listing Terms Cash, Conventional
Special Listing Condition As Is
Pets Allowed No Restrictions
Read Less Info
Want to know what your home might be worth? Contact us for a FREE valuation!

Our team is ready to help you sell your home for the highest possible price ASAP

Bought with Realty Connection Of S.Fla.
"My mission is to bring light into the world of real estate by turning the complex into simple and hard into easy, one person and one transaction at a time!"


