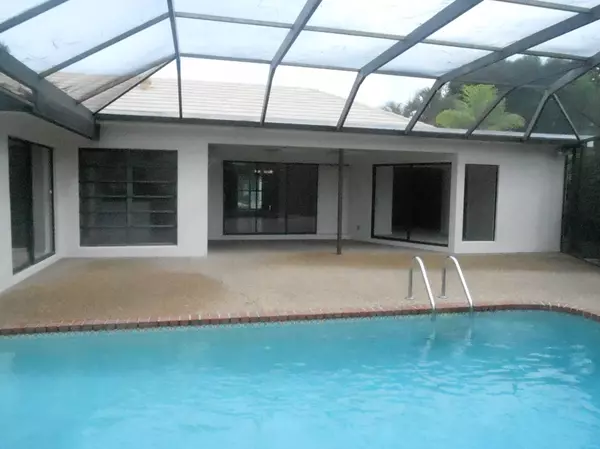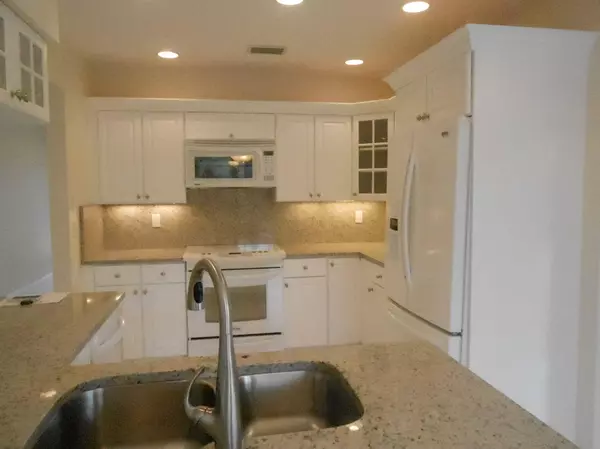Bought with The Fite Group
$535,000
$559,000
4.3%For more information regarding the value of a property, please contact us for a free consultation.
3 Beds
3 Baths
2,629 SqFt
SOLD DATE : 08/29/2014
Key Details
Sold Price $535,000
Property Type Single Family Home
Sub Type Single Family Detached
Listing Status Sold
Purchase Type For Sale
Square Footage 2,629 sqft
Price per Sqft $203
Subdivision Estancia
MLS Listing ID RX-10048940
Sold Date 08/29/14
Style Ranch
Bedrooms 3
Full Baths 3
Construction Status New Construction
HOA Fees $200/mo
HOA Y/N Yes
Year Built 1977
Annual Tax Amount $6,645
Tax Year 2013
Lot Size 0.290 Acres
Property Description
GORGEOUS TOTALLY RENOVATED LARGE POOL HOME WITH LARGE YARD AND CIRCULAR DRIVEWAY IN A GUARD GATED FABULOUS COMMUNITY IN CENTRAL BOCA LOCATION-NEAR MALL AND EASY ACCESS TO i-95 AND TURNPIKE, READY TO MOVE INTO-LOVELY 3 BEDRM HOME IN ESTANCIA- MANY UPGRADES-GRANITE COUNTERTOPS-MARBLE BATHS -BRAND NEW PAINT INSIDE AND OUT-BRAND NEW CARPET & BAMBOO FLOORS-LARGE ROOMS-FORMAL DINING AND LIVING ROOM-FAMILY ROOM-EAT IN KITCHEN AREA WITH LOTS OF NATURAL LIGHTING-PRIVATE BEDROOM BATH W/ A CABANA BATH TO THE SCREENED POOL. PLENTY OF ROOM FOR BACK YARD TOYS. FOR $130 A YEAR,THE NEARBY PARK HAS TENNIS, SWINGS, GAZEBO, AND TRAILS. KNOWN TO BE THE BEST PUBLIC SCHOOLS IN BOCA RATON. GREAT LOCATION
Location
State FL
County Palm Beach
Community Estancia
Area 4670
Zoning SINGLE FAMILY
Rooms
Other Rooms Family, Laundry-Inside, Cabana Bath, Laundry-Util/Closet
Master Bath Separate Shower, Mstr Bdrm - Ground, Dual Sinks, Whirlpool Spa, Separate Tub
Interior
Interior Features Ctdrl/Vault Ceilings, Laundry Tub, Pull Down Stairs, Foyer, Fireplace(s), Split Bedroom
Heating Central, Electric
Cooling Electric, Central
Flooring Wood Floor, Ceramic Tile, Carpet
Furnishings Unfurnished
Exterior
Exterior Feature Fence, Covered Patio, Zoned Sprinkler, Auto Sprinkler, Deck, Screened Patio
Parking Features Garage - Attached, Drive - Circular, Driveway
Garage Spaces 2.0
Pool Inground, Screened, Gunite
Community Features Survey
Utilities Available Electric, Public Sewer, Cable, Public Water
Amenities Available Tennis, Sidewalks, Basketball
Waterfront Description None
View Pool
Roof Type Concrete Tile
Present Use Survey
Exposure Northwest
Private Pool Yes
Building
Lot Description 1/4 to 1/2 Acre
Story 1.00
Foundation CBS
Unit Floor 1
Construction Status New Construction
Schools
Elementary Schools Del Prado Elementary School
Middle Schools Omni Middle School
High Schools Spanish River Community High School
Others
Pets Allowed Yes
HOA Fee Include Common Areas,Cable,Security
Senior Community No Hopa
Restrictions Other
Security Features Gate - Manned,Security Sys-Owned,Burglar Alarm
Acceptable Financing Cash, FHA, Conventional
Horse Property No
Membership Fee Required No
Listing Terms Cash, FHA, Conventional
Financing Cash,FHA,Conventional
Read Less Info
Want to know what your home might be worth? Contact us for a FREE valuation!

Our team is ready to help you sell your home for the highest possible price ASAP
"My mission is to bring light into the world of real estate by turning the complex into simple and hard into easy, one person and one transaction at a time!"







