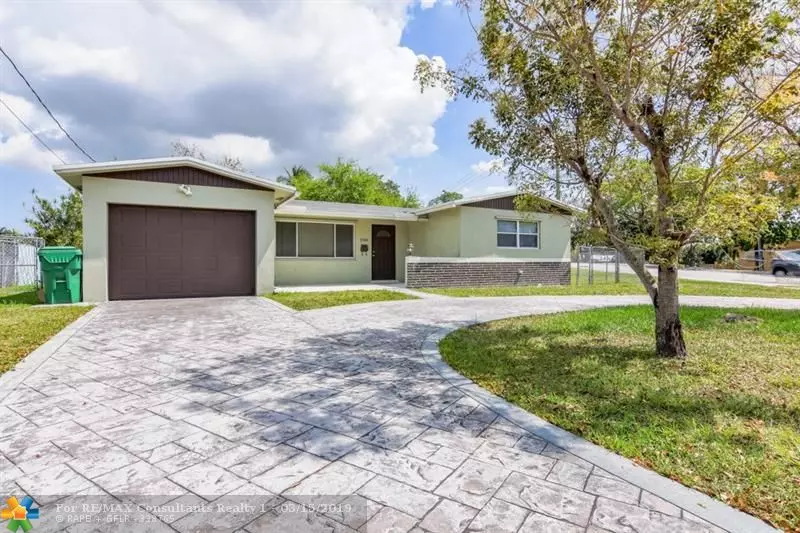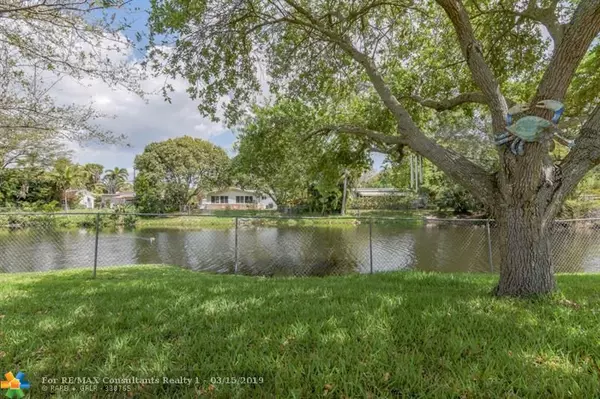$360,000
$364,900
1.3%For more information regarding the value of a property, please contact us for a free consultation.
3 Beds
3 Baths
1,447 SqFt
SOLD DATE : 05/06/2019
Key Details
Sold Price $360,000
Property Type Single Family Home
Sub Type Single
Listing Status Sold
Purchase Type For Sale
Square Footage 1,447 sqft
Price per Sqft $248
Subdivision Summertime Isles
MLS Listing ID F10166140
Sold Date 05/06/19
Style WF/No Ocean Access
Bedrooms 3
Full Baths 3
Construction Status Resale
HOA Y/N No
Year Built 1970
Annual Tax Amount $3,324
Tax Year 2018
Lot Size 9,602 Sqft
Property Description
Wow! Rare 3 Bedroom, 3 Bath (2 Master BRs) Waterfront home on over-sized lot has a New Roof, New Flooring, New A/C System, New Tankless Water Heater, New Total Replacement of underground galvanized piping with PVC & more - AND is priced to sell. Baths & Kitchens are updated, jacuzzi tub in second bath. Home is lovingly maintained for the next family. HUGE 9600 Square Foot Corner lot, sits on a beautiful WIDE canal with 50% more land than most neighbors. Attractive stamped concrete circular drive & driveway, ALL windows have storm shutters. New owner can add landscaping underscoring this home as the Belle of the Ball! This secluded Community is close to Nob Hill, south of Griffin and north of Stirling Roads.. No HOA, but best schools and shopping. Next best thing to new construction!
Location
State FL
County Broward County
Community Summertime Isles
Area Hollywood North West (3200;3290)
Rooms
Bedroom Description At Least 1 Bedroom Ground Level,Entry Level,Master Bedroom Ground Level
Other Rooms Florida Room
Dining Room Family/Dining Combination
Interior
Interior Features First Floor Entry, Roman Tub, Split Bedroom
Heating Central Heat, Electric Heat
Cooling Ceiling Fans
Flooring Tile Floors
Equipment Automatic Garage Door Opener, Dishwasher, Disposal, Dryer, Electric Water Heater, Microwave, Electric Range, Refrigerator, Self Cleaning Oven, Washer
Furnishings Unfurnished
Exterior
Exterior Feature Fence, Open Porch, Patio, Storm/Security Shutters
Parking Features Attached
Garage Spaces 1.0
Waterfront Description Canal Front
Water Access Y
Water Access Desc Other
View Canal, Garden View
Roof Type Comp Shingle Roof
Private Pool No
Building
Lot Description Less Than 1/4 Acre Lot
Foundation Concrete Block With Brick
Sewer Municipal Sewer
Water Municipal Water
Construction Status Resale
Schools
Elementary Schools Cooper City
Middle Schools Pioneer
High Schools Cooper City
Others
Pets Allowed Yes
Senior Community No HOPA
Restrictions No Restrictions
Acceptable Financing Cash, Conventional, FHA, VA
Membership Fee Required No
Listing Terms Cash, Conventional, FHA, VA
Pets Allowed No Restrictions
Read Less Info
Want to know what your home might be worth? Contact us for a FREE valuation!

Our team is ready to help you sell your home for the highest possible price ASAP

Bought with RE/MAX Realty Associates
"My mission is to bring light into the world of real estate by turning the complex into simple and hard into easy, one person and one transaction at a time!"







