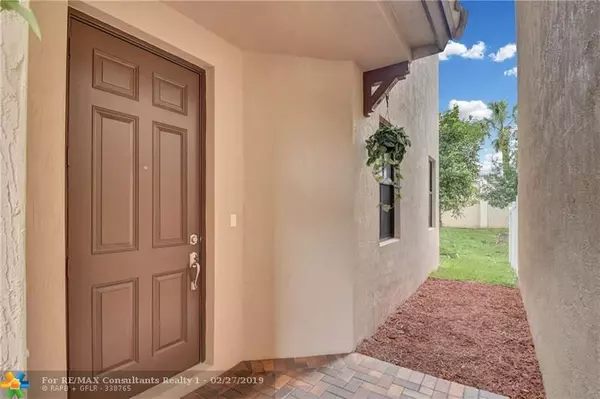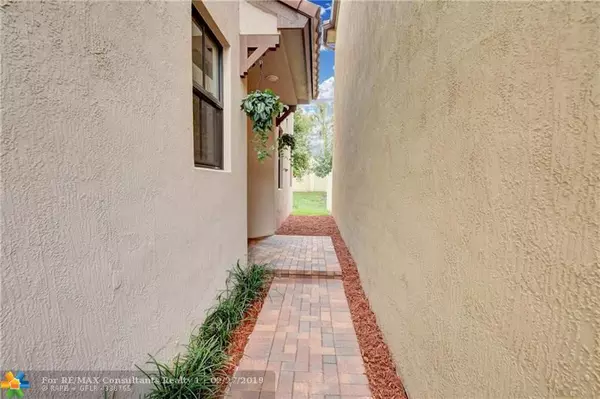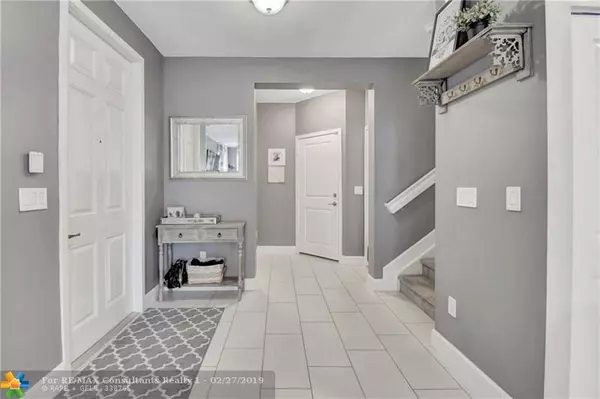$349,900
$349,900
For more information regarding the value of a property, please contact us for a free consultation.
4 Beds
2.5 Baths
1,907 SqFt
SOLD DATE : 04/25/2019
Key Details
Sold Price $349,900
Property Type Single Family Home
Sub Type Single
Listing Status Sold
Purchase Type For Sale
Square Footage 1,907 sqft
Price per Sqft $183
Subdivision Sabal Palm By Prestige 17
MLS Listing ID F10164663
Sold Date 04/25/19
Style No Pool/No Water
Bedrooms 4
Full Baths 2
Half Baths 1
Construction Status Resale
HOA Fees $45/qua
HOA Y/N Yes
Year Built 2016
Annual Tax Amount $7,676
Tax Year 2018
Lot Size 2,800 Sqft
Property Description
Welcome to Central Park. This meticulously maintained 4 bedroom, 2.5 bathroom home, with a 2 car garage shows like a model. Designer inspired, coordinated paint colors throughout. Open concept kitchen. dining/ family room with upgraded ceramic tile flooring. Contemporary floor to ceiling window treatments in the living areas. High-end cabinetry in the kitchen and bathrooms. Large master suite with tray ceiling, extra large contemporary ceiling fan, black-out shades, separate shower and tub. Designer light fixtures throughout. Kitchen features quartz countertops and stainless steel appliances. Motion detector lighting. Nest thermostat. This home is in mint condition and is priced to sell.
Location
State FL
County Broward County
Community Central Park
Area Tamarac/Snrs/Lderhl (3650-3670;3730-3750;3820-3850)
Rooms
Bedroom Description Master Bedroom Upstairs
Other Rooms No Additional Rooms
Dining Room Breakfast Area, Dining/Living Room, Family/Dining Combination
Interior
Interior Features First Floor Entry
Heating Central Heat, Electric Heat
Cooling Ceiling Fans, Central Cooling, Electric Cooling
Flooring Carpeted Floors, Ceramic Floor
Equipment Automatic Garage Door Opener, Dishwasher, Disposal, Dryer, Electric Water Heater, Microwave, Electric Range, Refrigerator, Washer
Furnishings Unfurnished
Exterior
Exterior Feature Open Porch
Parking Features Attached
Garage Spaces 2.0
Water Access N
View Garden View
Roof Type Curved/S-Tile Roof
Private Pool No
Building
Lot Description Less Than 1/4 Acre Lot
Foundation Concrete Block With Brick
Sewer Municipal Sewer
Water Municipal Water
Construction Status Resale
Others
Pets Allowed Yes
HOA Fee Include 135
Senior Community No HOPA
Restrictions Assoc Approval Required
Acceptable Financing Cash, Conventional, FHA, VA
Membership Fee Required No
Listing Terms Cash, Conventional, FHA, VA
Special Listing Condition As Is
Pets Allowed More Than 20 Lbs
Read Less Info
Want to know what your home might be worth? Contact us for a FREE valuation!

Our team is ready to help you sell your home for the highest possible price ASAP

Bought with The Keyes Company
"My mission is to bring light into the world of real estate by turning the complex into simple and hard into easy, one person and one transaction at a time!"







