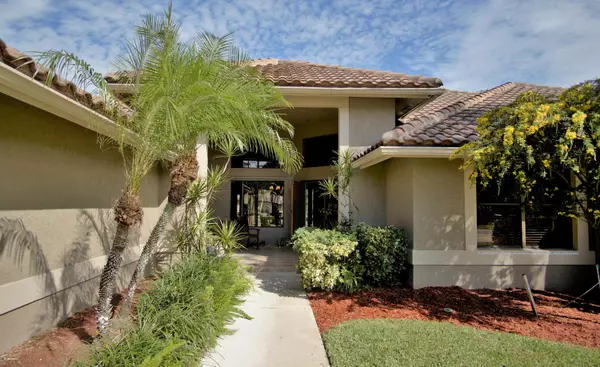Bought with Summit Realty Associates, LLC
$603,000
$619,900
2.7%For more information regarding the value of a property, please contact us for a free consultation.
5 Beds
4 Baths
3,401 SqFt
SOLD DATE : 02/15/2019
Key Details
Sold Price $603,000
Property Type Single Family Home
Sub Type Single Family Detached
Listing Status Sold
Purchase Type For Sale
Square Footage 3,401 sqft
Price per Sqft $177
Subdivision Pinewood
MLS Listing ID RX-10484798
Sold Date 02/15/19
Bedrooms 5
Full Baths 4
Construction Status Resale
HOA Y/N No
Year Built 1988
Annual Tax Amount $7,184
Tax Year 2017
Lot Size 1 Sqft
Property Description
Magnificent custom pool home with expansive screened patio & lanai on over 1-acre manicured lot. This 3-way split bedroom home is complemented by a dramatic high ceiling living room with custom cabinetry & formal dining with wet bar that view lanai & pool. Great kitchen/casual dining area w/ granite counters, light maple cabinetry, apron front sink, breakfast bar, cook island & lots of pantry space. Large den/family room is located adjacent to casual dining area. 2nd BR has built in cabinetry & is currently used as office; has adjoining bath & closet. Master suite has ample closet space & spacious master bath with lots of natural light. Great Wellington schools! Close to show grounds & polo. Convenient to PBIA & area beaches. SEE ATTACHED LIST OF FEATURES & FLOOR PLAN / ROOM CONVERSION
Location
State FL
County Palm Beach
Community Pinewood
Area 5520
Zoning WELL_P
Rooms
Other Rooms Den/Office, Family, Laundry-Inside, Maid/In-Law
Master Bath Dual Sinks, Separate Shower, Separate Tub
Interior
Interior Features Built-in Shelves, Cook Island, Entry Lvl Lvng Area, Foyer, Laundry Tub, Pantry, Roman Tub, Split Bedroom, Volume Ceiling, Walk-in Closet, Wet Bar
Heating Central, Electric
Cooling Ceiling Fan, Central, Electric
Flooring Ceramic Tile, Wood Floor
Furnishings Unfurnished
Exterior
Exterior Feature Auto Sprinkler, Covered Patio, Fence, Screened Patio, Shutters, Well Sprinkler, Zoned Sprinkler
Parking Features Drive - Circular, Driveway, Garage - Attached
Garage Spaces 3.0
Pool Child Gate, Heated, Inground, Screened
Community Features Sold As-Is, Survey
Utilities Available Cable, Electric, Public Water, Septic, Well Water
Amenities Available None
Waterfront Description None
View Garden, Pool
Roof Type Barrel
Present Use Sold As-Is,Survey
Exposure SW
Private Pool Yes
Building
Lot Description 1 to < 2 Acres, Corner Lot, Interior Lot, Irregular Lot, Paved Road, Public Road, Treed Lot
Story 1.00
Unit Features Corner
Foundation CBS
Construction Status Resale
Schools
Elementary Schools Wellington Elementary School
Middle Schools Wellington Landings Middle
High Schools Wellington High School
Others
Pets Allowed Yes
Senior Community No Hopa
Restrictions None
Security Features Security Sys-Owned
Acceptable Financing Cash, Conventional, FHA, VA
Horse Property No
Membership Fee Required No
Listing Terms Cash, Conventional, FHA, VA
Financing Cash,Conventional,FHA,VA
Read Less Info
Want to know what your home might be worth? Contact us for a FREE valuation!

Our team is ready to help you sell your home for the highest possible price ASAP

"My mission is to bring light into the world of real estate by turning the complex into simple and hard into easy, one person and one transaction at a time!"







