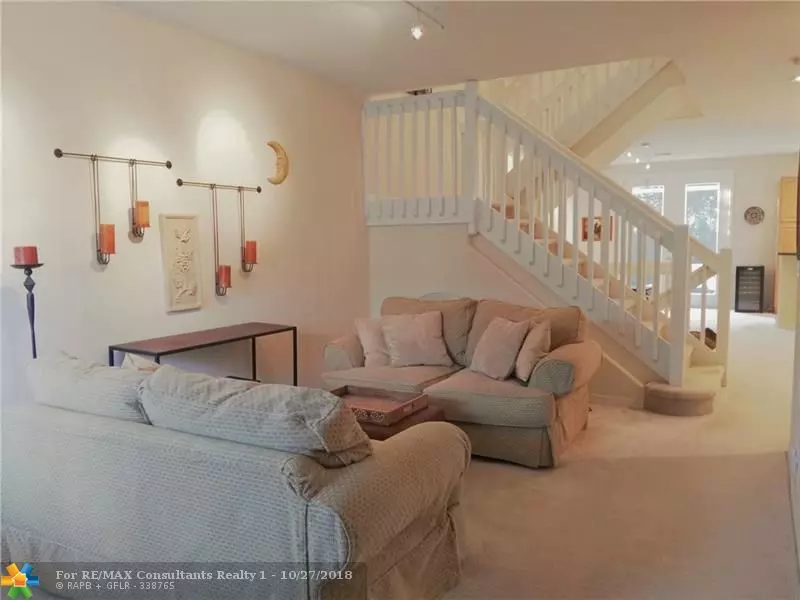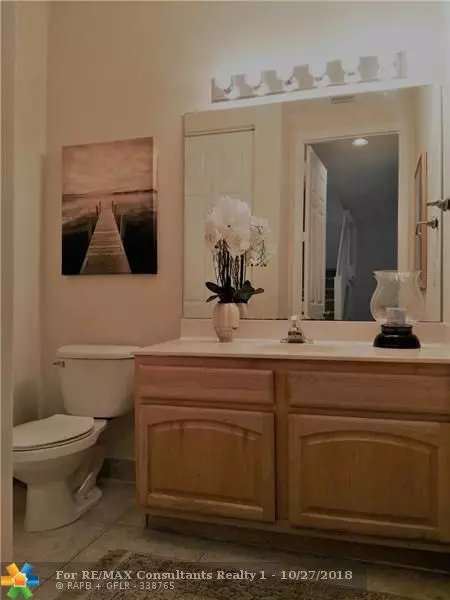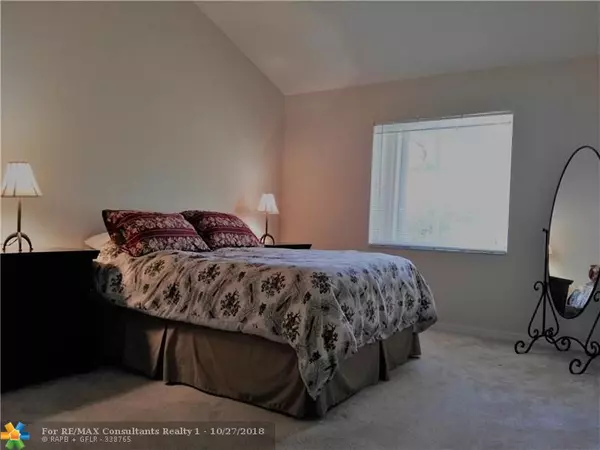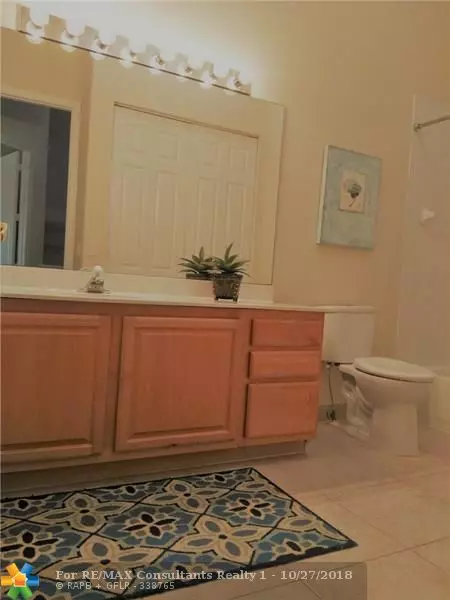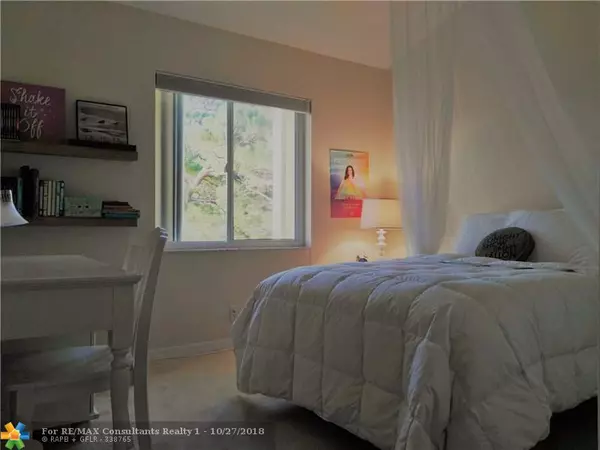$275,000
$289,900
5.1%For more information regarding the value of a property, please contact us for a free consultation.
3 Beds
2.5 Baths
2,710 SqFt
SOLD DATE : 01/18/2019
Key Details
Sold Price $275,000
Property Type Townhouse
Sub Type Townhouse
Listing Status Sold
Purchase Type For Sale
Square Footage 2,710 sqft
Price per Sqft $101
Subdivision Cedar Ridge Estates
MLS Listing ID F10147210
Sold Date 01/18/19
Style Townhouse Condo
Bedrooms 3
Full Baths 2
Half Baths 1
Construction Status Unknown
HOA Fees $359/mo
HOA Y/N Yes
Year Built 2000
Annual Tax Amount $4,306
Tax Year 2017
Property Description
Well kept, Safe Neighborhood, Minutes from I95. This gem has 2,710 sq feet under air with a enormous finished basement which was recently waterproofed and finished with new tile floors and fresh paint. It would make a great game room, man cave or even a large home office. All three large bedrooms are located on the 2nd floor. This 3 bedroom, 2.5 bath home has a 1 car garage with a 2 car driveway. A/C was replaced in 2016. This home features a large screened in patio off the family boasting tons of privacy with no neighbors behind you. Townhouse is located near the end of a dead street. Carpet on main floor and bedrooms in good shape. Seller offering $1000 back to buyer at closing!!! HOA fee covers cable, alarm, lawn care, gated security, roof maintenance, and community pool.
Location
State FL
County Palm Beach County
Area Palm Bch 4410; 4420; 4430; 4440; 4490; 4500; 451
Building/Complex Name Cedar Ridge Estates
Rooms
Bedroom Description Sitting Area - Master Bedroom,Master Bedroom Upstairs
Other Rooms Media Room, Recreation Room, Storage Room
Dining Room Dining/Living Room, Formal Dining, Snack Bar/Counter
Interior
Interior Features First Floor Entry, Skylight, Vaulted Ceilings, Walk-In Closets
Heating Central Heat, Electric Heat
Cooling Ceiling Fans, Central Cooling
Flooring Carpeted Floors, Tile Floors
Equipment Automatic Garage Door Opener, Central Vacuum, Dishwasher, Disposal, Dryer, Fire Alarm, Gas Water Heater, Intercom, Microwave, Gas Range, Refrigerator
Furnishings Unfurnished
Exterior
Exterior Feature Privacy Wall, Screened Porch
Parking Features Attached
Garage Spaces 1.0
Amenities Available Pool
Water Access N
Private Pool No
Building
Unit Features Garden View
Entry Level 3
Foundation Cbs Construction
Unit Floor 1
Construction Status Unknown
Others
Pets Allowed Yes
HOA Fee Include 359
Senior Community No HOPA
Restrictions Other Restrictions
Security Features Complex Fenced,Card Entry,Phone Entry
Acceptable Financing Cash, Conventional, FHA, VA
Membership Fee Required No
Listing Terms Cash, Conventional, FHA, VA
Special Listing Condition As Is
Pets Allowed Restrictions Or Possible Restrictions
Read Less Info
Want to know what your home might be worth? Contact us for a FREE valuation!

Our team is ready to help you sell your home for the highest possible price ASAP

Bought with The Real Realty Group

"My mission is to bring light into the world of real estate by turning the complex into simple and hard into easy, one person and one transaction at a time!"


