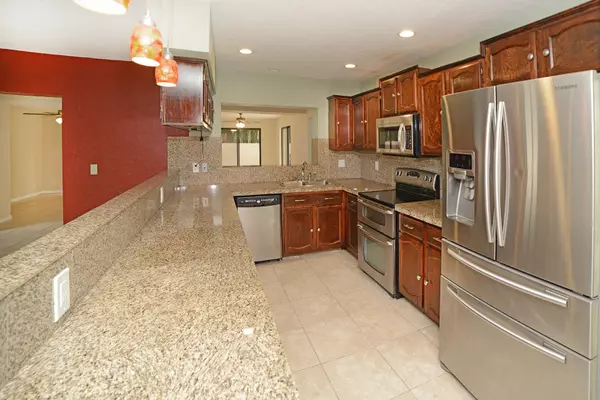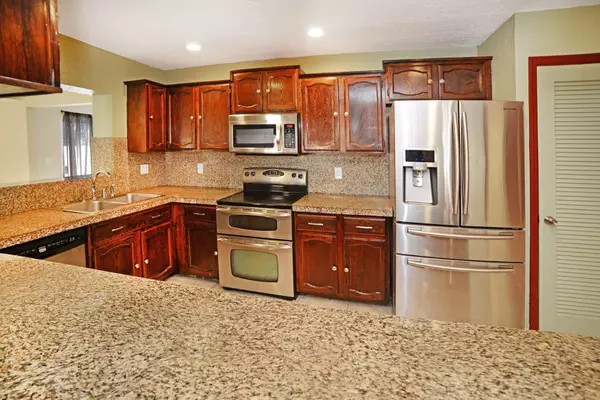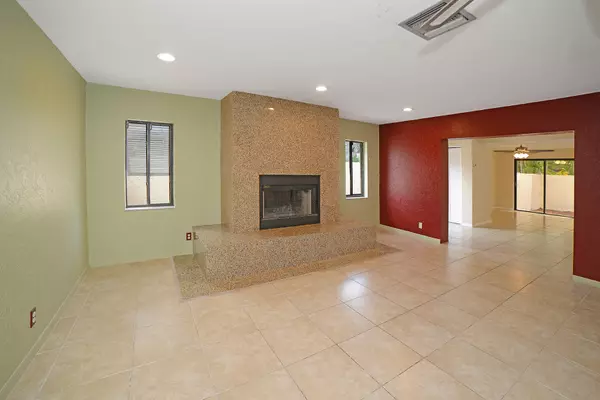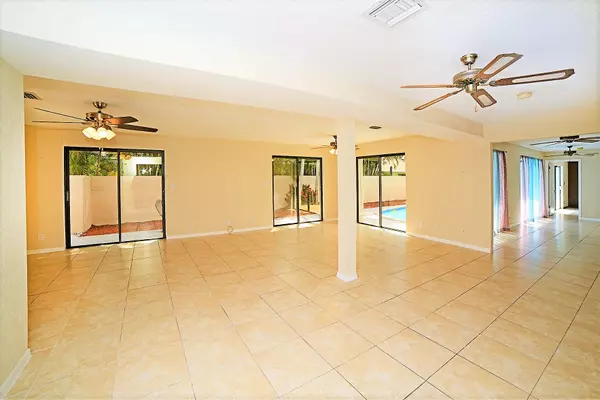Bought with Rinker Realty
$397,700
$449,000
11.4%For more information regarding the value of a property, please contact us for a free consultation.
3 Beds
2 Baths
3,162 SqFt
SOLD DATE : 12/27/2018
Key Details
Sold Price $397,700
Property Type Single Family Home
Sub Type Single Family Detached
Listing Status Sold
Purchase Type For Sale
Square Footage 3,162 sqft
Price per Sqft $125
Subdivision Pheasant Walk
MLS Listing ID RX-10467508
Sold Date 12/27/18
Style Ranch
Bedrooms 3
Full Baths 2
Construction Status Resale
HOA Fees $66/mo
HOA Y/N Yes
Year Built 1979
Annual Tax Amount $5,126
Tax Year 2018
Lot Size 8,907 Sqft
Property Description
MOTIVATED SELLER!! This 3BR/2BA + Office has TONS of space with 3162 Living SF & 3603 Total SF! NO CARPET & NO POPCORN in all main areas! The Kitchen is OPEN to the Den, Breakfast Rm & HUGE Family Rm. The Large Master BR has adjoining office/4th BR, WIC, 2nd closet plus sliders to the relaxing pool! The Master Bath is ready for you to make it your own! You'll love the private, low maintenance yard which is securely walled (no wood fences & no outside water bill!). Circular drive & 2cg offers LOTS of parking. Accordion or storm shutters on all sliders & windows, 2 AC's, wood-burning fireplace, vaulted wood beam ceiling in Living Rm. Pet-friendly Pheasant Walk has sidewalks, park, lake, underground utilities, low HOA fees, roving police officer & A-rated public schools!
Location
State FL
County Palm Beach
Community Pheasant Walk
Area 4380
Zoning RS
Rooms
Other Rooms Convertible Bedroom, Den/Office, Family, Laundry-Inside
Master Bath Mstr Bdrm - Ground, Mstr Bdrm - Sitting, Separate Shower
Interior
Interior Features Ctdrl/Vault Ceilings, Entry Lvl Lvng Area, Fireplace(s), Foyer, Pantry, Walk-in Closet
Heating Central, Electric
Cooling Central, Electric
Flooring Tile
Furnishings Unfurnished
Exterior
Exterior Feature Fence, Open Patio, Shutters
Parking Features 2+ Spaces, Drive - Circular, Driveway, Garage - Attached
Garage Spaces 2.0
Pool Child Gate, Freeform, Inground
Utilities Available Cable, Electric, Public Sewer, Public Water, Underground
Amenities Available Bike - Jog, Picnic Area, Sidewalks, Street Lights
Waterfront Description None
View Garden, Pool
Roof Type S-Tile
Exposure West
Private Pool Yes
Building
Lot Description < 1/4 Acre, Public Road, Sidewalks
Story 1.00
Foundation CBS
Construction Status Resale
Schools
Elementary Schools Calusa Elementary School
Middle Schools Omni Middle School
High Schools Spanish River Community High School
Others
Pets Allowed Yes
HOA Fee Include Common Areas,Management Fees,Manager,Reserve Funds,Security
Senior Community No Hopa
Restrictions Other
Security Features Security Patrol
Acceptable Financing Cash, Conventional, FHA, VA
Horse Property No
Membership Fee Required No
Listing Terms Cash, Conventional, FHA, VA
Financing Cash,Conventional,FHA,VA
Read Less Info
Want to know what your home might be worth? Contact us for a FREE valuation!

Our team is ready to help you sell your home for the highest possible price ASAP
"My mission is to bring light into the world of real estate by turning the complex into simple and hard into easy, one person and one transaction at a time!"







