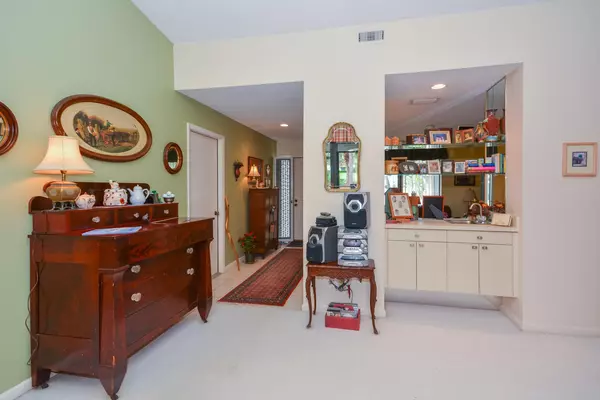Bought with Premier Brokers International Inc
$216,000
$219,900
1.8%For more information regarding the value of a property, please contact us for a free consultation.
3 Beds
2 Baths
1,546 SqFt
SOLD DATE : 11/20/2018
Key Details
Sold Price $216,000
Property Type Single Family Home
Sub Type Single Family Detached
Listing Status Sold
Purchase Type For Sale
Square Footage 1,546 sqft
Price per Sqft $139
Subdivision Pheasant Run
MLS Listing ID RX-10434572
Sold Date 11/20/18
Style Ranch
Bedrooms 3
Full Baths 2
Construction Status New Construction
Membership Fee $253
HOA Fees $253/mo
HOA Y/N Yes
Year Built 1985
Annual Tax Amount $1,601
Tax Year 2017
Lot Size 5,749 Sqft
Property Description
Need 2 bedrooms or 3 or what about a 2 bdrm with office or Den? This floor plan has the flexibility for you to make your own. You can enjoy formal dining casual dining from the eat in kitchen. The Living room, screened Lanai and Master bedroom features views of the Golf course. Roof and A/C are only 7.5 years. Love the attached 1 car garage. Gated community and excellent location to I95 or Turnpike. Close to all the shopping. This home is ideal for full time resident or Seasonal resident. GREAT NEWS!! The Village Club and Preserve is in full swing. This will bring Social activities to this community to include a Pool:) The owner has paid in full the Resident contribution fee and it's transferrable to new owners. Please visit www.thevillageclubpreserve.com to stay updated.
Location
State FL
County Martin
Area 9 - Palm City
Zoning Res
Rooms
Other Rooms Den/Office, Laundry-Garage, Recreation
Master Bath Separate Shower
Interior
Interior Features Ctdrl/Vault Ceilings, Entry Lvl Lvng Area, Walk-in Closet, Wet Bar
Heating Central
Cooling Central, Electric
Flooring Carpet, Tile
Furnishings Unfurnished
Exterior
Exterior Feature Screened Patio
Parking Features Driveway, Garage - Attached, Vehicle Restrictions
Garage Spaces 1.0
Community Features Sold As-Is
Utilities Available Cable, Electric, Public Sewer, Public Water
Amenities Available Street Lights
Waterfront Description None
View Golf
Roof Type Barrel
Present Use Sold As-Is
Exposure South
Private Pool No
Building
Lot Description < 1/4 Acre
Story 1.00
Unit Features On Golf Course
Foundation Block
Construction Status New Construction
Schools
Elementary Schools Citrus Grove Elementary
Middle Schools Hidden Oaks Middle School
High Schools Martin County High School
Others
Pets Allowed Yes
HOA Fee Include Cable,Lawn Care,Manager,Recrtnal Facility,Reserve Funds,Security
Senior Community No Hopa
Restrictions Buyer Approval,Maximum # Vehicles
Security Features Gate - Manned,Security Patrol
Acceptable Financing Cash, Conventional
Horse Property No
Membership Fee Required Yes
Listing Terms Cash, Conventional
Financing Cash,Conventional
Pets Allowed 1 Pet
Read Less Info
Want to know what your home might be worth? Contact us for a FREE valuation!

Our team is ready to help you sell your home for the highest possible price ASAP

"My mission is to bring light into the world of real estate by turning the complex into simple and hard into easy, one person and one transaction at a time!"







