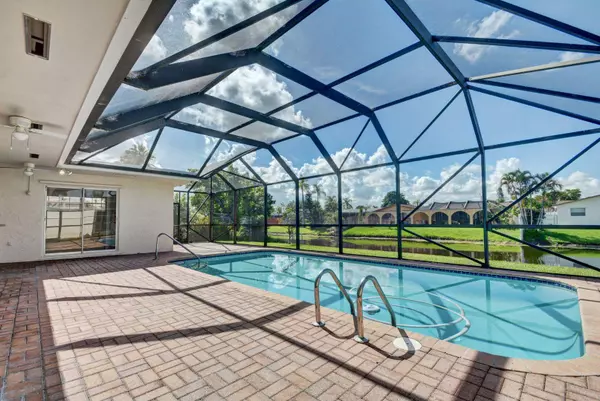Bought with Realty Executives of South Florida
$335,000
$342,900
2.3%For more information regarding the value of a property, please contact us for a free consultation.
3 Beds
2 Baths
1,663 SqFt
SOLD DATE : 10/19/2018
Key Details
Sold Price $335,000
Property Type Single Family Home
Sub Type Single Family Detached
Listing Status Sold
Purchase Type For Sale
Square Footage 1,663 sqft
Price per Sqft $201
Subdivision Sunrise Golf Vlg Sec 24 Part 5
MLS Listing ID RX-10458840
Sold Date 10/19/18
Style Contemporary
Bedrooms 3
Full Baths 2
Construction Status Resale
HOA Y/N No
Year Built 1984
Annual Tax Amount $4,688
Tax Year 2017
Lot Size 6,900 Sqft
Property Description
Spotless, Recently updated & MOVE-IN ready for your happy family! 3 Beds/2 Baths/1 car garage on fenced, waterfront lot w/built-in, screened pool! Neutral tile & window treatments thru-out, NO CARPET! Updated kitchen includes recessed lighting, granite counters/back splash, wood cabinets w/lazy Susan, SS under-mount sink & newer appliances, large pantry & pass thru to pool. Baths are updated (Bath 2 is a cabana to pool). The sparkling pool features a new pump, paver decking and domed screen enclosure on a peaceful canal lot. Backyard is securely fenced. Garage floor was recently sealed & has a Garage-Sized Screen Door to allow for open air use w/NO bugs (can also be opened completely to allow car access)! Homeowners have NO HOA fees in this lovely neighborhood - walk to Welleby Park!
Location
State FL
County Broward
Area 3840
Zoning residential
Rooms
Other Rooms Attic, Cabana Bath, Family
Master Bath Mstr Bdrm - Ground, Separate Shower
Interior
Interior Features Entry Lvl Lvng Area, Foyer, Laundry Tub, Pantry, Pull Down Stairs, Split Bedroom, Walk-in Closet
Heating Central, Gas
Cooling Central, Electric
Flooring Ceramic Tile
Furnishings Unfurnished
Exterior
Exterior Feature Covered Patio, Open Porch, Screened Patio
Garage Spaces 1.0
Pool Equipment Included, Inground, Screened
Utilities Available Cable, Public Sewer, Public Water
Amenities Available None
Waterfront Description Interior Canal
View Canal
Roof Type Concrete Tile
Exposure North
Private Pool Yes
Building
Lot Description < 1/4 Acre
Story 1.00
Foundation CBS, Concrete
Construction Status Resale
Schools
Elementary Schools Sandpiper Elementary School
Middle Schools Westpine Middle School
High Schools Piper High School
Others
Pets Allowed Yes
Senior Community No Hopa
Restrictions None
Acceptable Financing Cash, Conventional, FHA
Horse Property No
Membership Fee Required No
Listing Terms Cash, Conventional, FHA
Financing Cash,Conventional,FHA
Read Less Info
Want to know what your home might be worth? Contact us for a FREE valuation!

Our team is ready to help you sell your home for the highest possible price ASAP

"My mission is to bring light into the world of real estate by turning the complex into simple and hard into easy, one person and one transaction at a time!"







