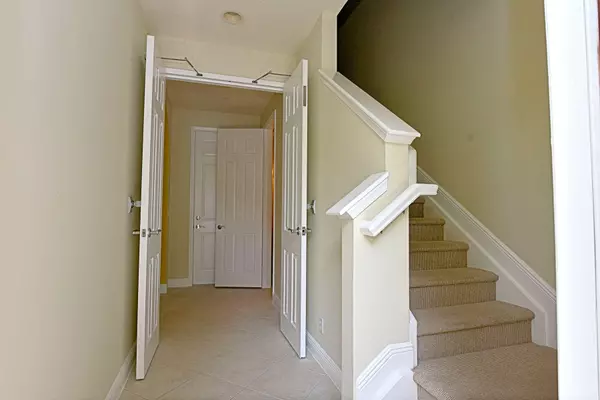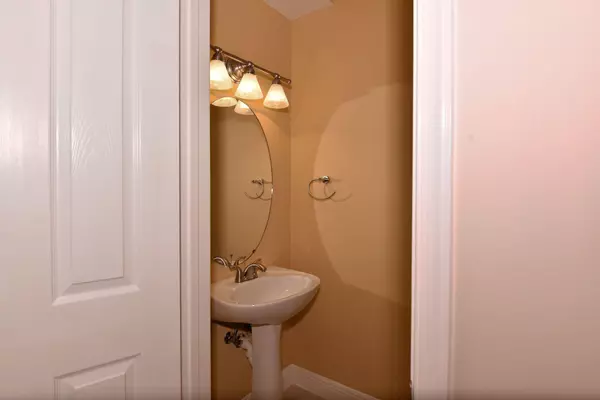Bought with Douglas Elliman (Jupiter)
$309,000
$319,900
3.4%For more information regarding the value of a property, please contact us for a free consultation.
3 Beds
2.2 Baths
1,853 SqFt
SOLD DATE : 10/12/2018
Key Details
Sold Price $309,000
Property Type Townhouse
Sub Type Townhouse
Listing Status Sold
Purchase Type For Sale
Square Footage 1,853 sqft
Price per Sqft $166
Subdivision Osceola Woods
MLS Listing ID RX-10464567
Sold Date 10/12/18
Style Traditional
Bedrooms 3
Full Baths 2
Half Baths 2
Construction Status Resale
HOA Fees $298/mo
HOA Y/N Yes
Min Days of Lease 180
Leases Per Year 1
Year Built 2003
Annual Tax Amount $2,734
Tax Year 2017
Lot Size 1,202 Sqft
Property Description
This is the seller every buyer dreams of purchasing from with pride of ownership evident the moment you walk through the door. Builder upgrades include granite countertops, 8' doors, electrical upgrade with additional high hat lighting in living room, and tile laid on diagonal. Owner has maintained this home impeccably and has also renovated the master shower enclosure, added stainless steel appliances, and recently installed brand new carpet on third floor and stairway leading to it. Washer and dryer conveniently located on the third floor, third bedroom on second floor currently designed as formal dining room but easily converted back to third bedroom. Excellent location only steps away from the community pool. Seeing is believing. Schedule a private showing today!
Location
State FL
County Palm Beach
Area 5100
Zoning MXD(ci
Rooms
Other Rooms Den/Office, Laundry-Inside
Master Bath Separate Shower, Mstr Bdrm - Upstairs, Dual Sinks, Separate Tub
Interior
Interior Features Pantry, Upstairs Living Area, Walk-in Closet, Fire Sprinkler, Bar
Heating Central
Cooling Central
Flooring Carpet, Ceramic Tile
Furnishings Unfurnished
Exterior
Exterior Feature Auto Sprinkler
Parking Features Garage - Attached, Vehicle Restrictions
Garage Spaces 2.0
Community Features Sold As-Is
Utilities Available Electric, Public Sewer, Cable, Public Water
Amenities Available Pool, Street Lights, Sidewalks, Bike - Jog
Waterfront Description None
View Garden
Roof Type Barrel
Present Use Sold As-Is
Exposure South
Private Pool No
Building
Lot Description < 1/4 Acre, West of US-1, Paved Road, Sidewalks
Story 3.00
Unit Features Multi-Level
Foundation CBS
Construction Status Resale
Schools
Elementary Schools Lighthouse Elementary School
Middle Schools Independence Middle School
High Schools William T. Dwyer High School
Others
Pets Allowed Yes
HOA Fee Include Common Areas,Cable,Insurance-Bldg,Roof Maintenance,Lawn Care,Maintenance-Exterior
Senior Community No Hopa
Restrictions Buyer Approval,Commercial Vehicles Prohibited,Lease OK w/Restrict,Tenant Approval
Security Features Security Sys-Owned
Acceptable Financing Cash, VA, FHA, Conventional
Horse Property No
Membership Fee Required No
Listing Terms Cash, VA, FHA, Conventional
Financing Cash,VA,FHA,Conventional
Pets Allowed Up to 3 Pets
Read Less Info
Want to know what your home might be worth? Contact us for a FREE valuation!

Our team is ready to help you sell your home for the highest possible price ASAP
"My mission is to bring light into the world of real estate by turning the complex into simple and hard into easy, one person and one transaction at a time!"







