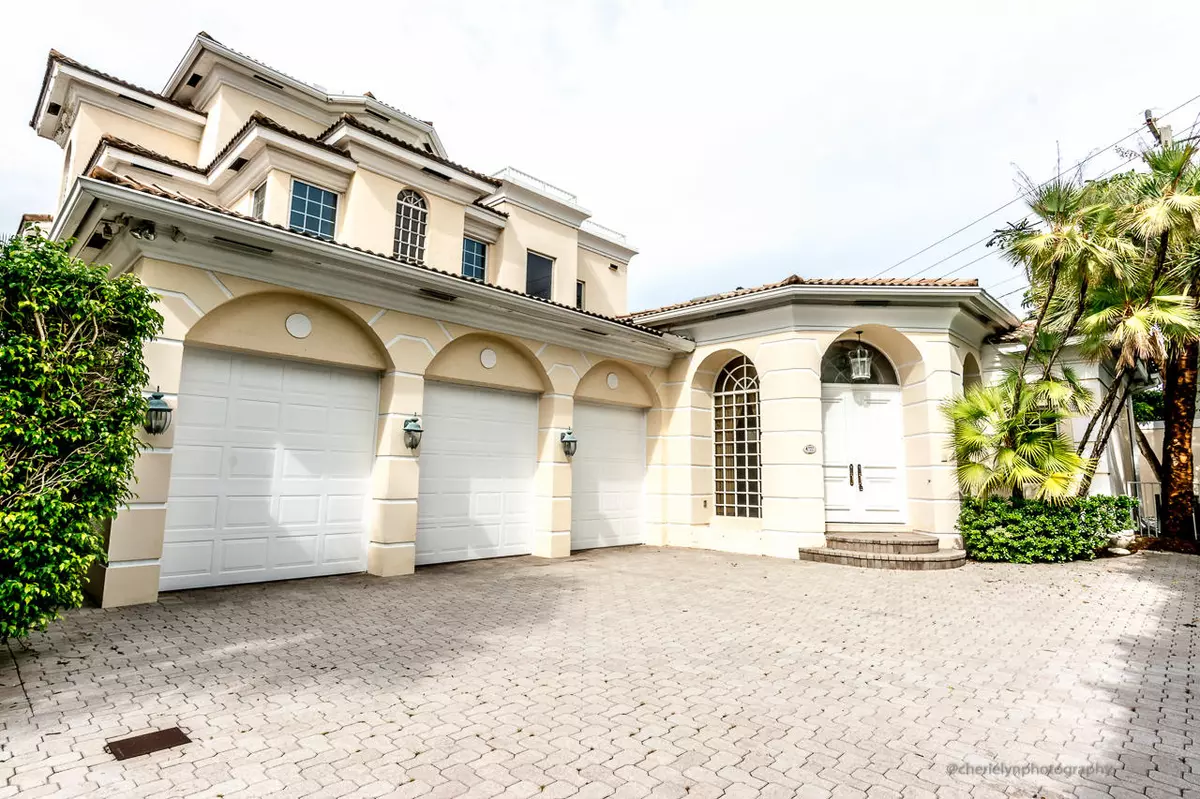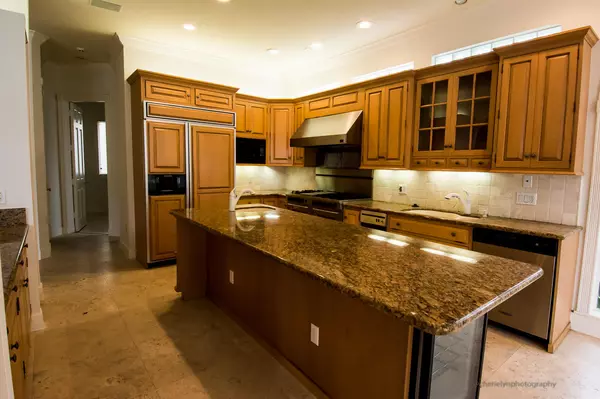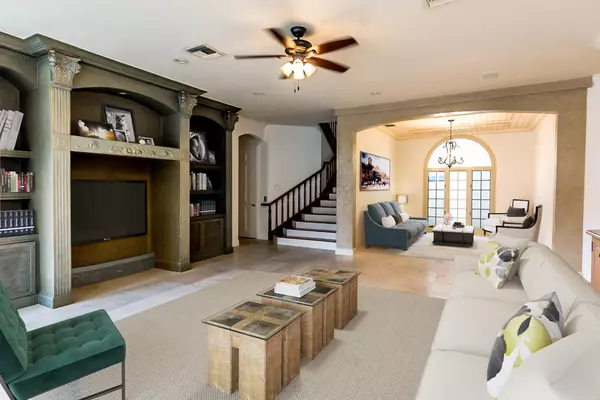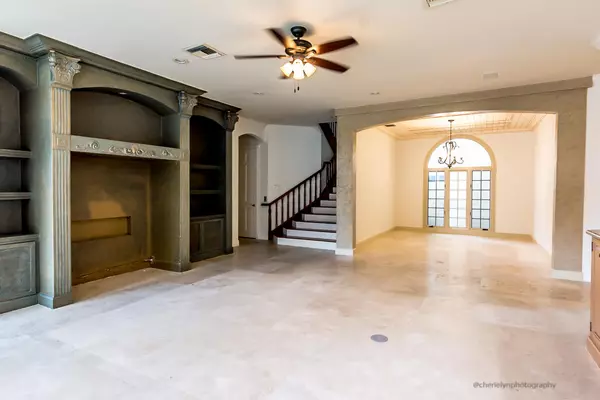Bought with All Florida Property Group,Inc
$1,353,750
$1,425,000
5.0%For more information regarding the value of a property, please contact us for a free consultation.
5 Beds
5.1 Baths
5,460 SqFt
SOLD DATE : 09/28/2018
Key Details
Sold Price $1,353,750
Property Type Single Family Home
Sub Type Single Family Detached
Listing Status Sold
Purchase Type For Sale
Square Footage 5,460 sqft
Price per Sqft $247
Subdivision Boca Highlands
MLS Listing ID RX-10168749
Sold Date 09/28/18
Style < 4 Floors,Traditional
Bedrooms 5
Full Baths 5
Half Baths 1
Construction Status Resale
HOA Fees $500/mo
HOA Y/N Yes
Year Built 1995
Annual Tax Amount $17,062
Tax Year 2014
Lot Size 7,998 Sqft
Property Description
One or more photo(s) was virtually staged. European elegance, striking architectural elements & exquisite finishes in this sophisticated villa of 5,460 +/- square feet offering 5 bedrooms, 5 full baths, 1 1/2 bath & a 3-car garage. Stunning chef's kitchen has custom wood cabinetry, top of line appliances, granite countertops, island & breakfast bar. Boasting elaborate millwork, furniture grade cabinetry, beautiful lighting, hardwood & custom tile flooring, French doors & an elevator servicing all 3 levels. Majestic view of the Atlantic Ocean from the master suite. Isle De La Maison is a gated community w/beachfront clubhouse. To help visualize this home's floorplan and to highlight its potential, virtual furnishings may have been added to photos found in this listing.
Location
State FL
County Palm Beach
Community Boca Highlands
Area 4150
Zoning RMM
Rooms
Other Rooms Cabana Bath, Den/Office, Family, Florida, Laundry-Util/Closet
Master Bath Bidet, Dual Sinks, Mstr Bdrm - Sitting, Mstr Bdrm - Upstairs, Spa Tub & Shower
Interior
Interior Features Cook Island, Fireplace(s), Foyer, French Door, Pantry, Volume Ceiling, Walk-in Closet
Heating Central, Zoned
Cooling Central, Zoned
Flooring Marble, Wood Floor
Furnishings Unfurnished
Exterior
Exterior Feature Built-in Grill, Covered Patio, Deck, Open Balcony, Open Patio, Screened Patio, Tennis Court
Parking Features 2+ Spaces, Garage - Attached
Garage Spaces 3.0
Pool Inground
Utilities Available Public Sewer, Public Water
Amenities Available Clubhouse, Pool
Waterfront Description None
View Ocean
Roof Type Barrel
Exposure SE
Private Pool Yes
Building
Lot Description < 1/4 Acre
Story 3.00
Foundation CBS
Unit Floor 1
Construction Status Resale
Others
Pets Allowed Yes
HOA Fee Include Common Areas,Recrtnal Facility
Senior Community No Hopa
Restrictions Lease OK w/Restrict
Acceptable Financing Cash, Conventional, FHA
Horse Property No
Membership Fee Required No
Listing Terms Cash, Conventional, FHA
Financing Cash,Conventional,FHA
Read Less Info
Want to know what your home might be worth? Contact us for a FREE valuation!

Our team is ready to help you sell your home for the highest possible price ASAP
"My mission is to bring light into the world of real estate by turning the complex into simple and hard into easy, one person and one transaction at a time!"







