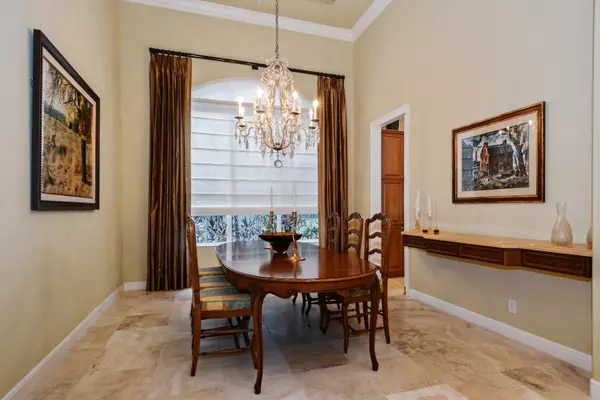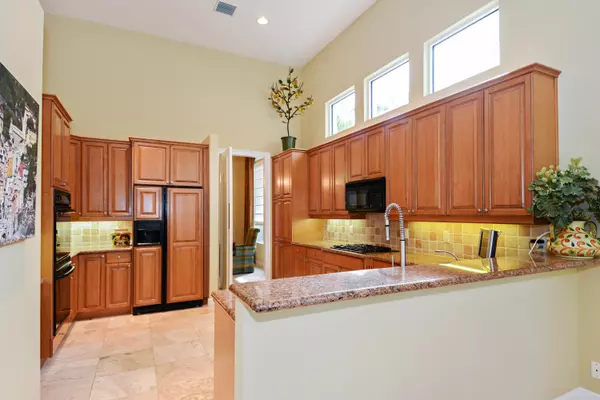Bought with Lang Realty/BR
$385,000
$415,000
7.2%For more information regarding the value of a property, please contact us for a free consultation.
3 Beds
3.1 Baths
3,050 SqFt
SOLD DATE : 07/24/2018
Key Details
Sold Price $385,000
Property Type Single Family Home
Sub Type Single Family Detached
Listing Status Sold
Purchase Type For Sale
Square Footage 3,050 sqft
Price per Sqft $126
Subdivision Boca Grove/Island In The Grove
MLS Listing ID RX-10379338
Sold Date 07/24/18
Style Contemporary
Bedrooms 3
Full Baths 3
Half Baths 1
Construction Status Resale
Membership Fee $70,000
HOA Fees $919/mo
HOA Y/N Yes
Year Built 2000
Annual Tax Amount $4,712
Tax Year 2016
Lot Size 8,276 Sqft
Property Description
Impressive entrance leads to stunning great room with architectural ceilings, Saternia marble floors, fantastic chef's kitchen with eat in breakfast room, gas stove, granite counter tops, marble and granite bathrooms. There are high end fixtures and fine details in every room in this lovely corner lot private pool home with top of the line plantation shutters. exuding comfort, quality and class throughout. Your most finicky buyers will find this home move in ready and it is located close to the Powerline gatehouse leading to great shopping and restaurants, easy access to highways and places of worship as well as the beautiful beaches of Boca Raton.
Location
State FL
County Palm Beach
Community Boca Grove
Area 4670
Zoning Res
Rooms
Other Rooms Attic, Den/Office, Great, Laundry-Inside
Master Bath Dual Sinks, Mstr Bdrm - Ground, Separate Shower, Separate Tub
Interior
Interior Features Bar, Built-in Shelves, Ctdrl/Vault Ceilings, Entry Lvl Lvng Area, Foyer, Split Bedroom, Walk-in Closet
Heating Central
Cooling Ceiling Fan, Central, Zoned
Flooring Marble
Furnishings Unfurnished
Exterior
Parking Features Driveway, Garage - Attached
Garage Spaces 2.0
Pool Inground, Spa
Community Features Sold As-Is
Utilities Available Cable, Electric, Gas Natural, Public Sewer, Public Water
Amenities Available Basketball, Bike - Jog, Clubhouse, Community Room, Golf Course, Lobby, Manager on Site, Pool, Putting Green, Sauna, Spa-Hot Tub, Street Lights, Tennis
Waterfront Description None
View Clubhouse, Garden, Golf, Pool, Tennis
Roof Type Barrel
Present Use Sold As-Is
Exposure S
Private Pool Yes
Building
Lot Description < 1/4 Acre
Story 1.00
Unit Features Corner
Foundation CBS
Construction Status Resale
Schools
Elementary Schools Del Prado Elementary School
Middle Schools Omni Middle School
High Schools Spanish River Community High School
Others
Pets Allowed Restricted
HOA Fee Include Cable,Common Areas,Management Fees,Manager,Recrtnal Facility,Reserve Funds,Security,Sewer,Trash Removal
Senior Community No Hopa
Restrictions Buyer Approval,Commercial Vehicles Prohibited,Interview Required,No Truck/RV,Other,Tenant Approval
Security Features Gate - Manned,Security Patrol,Security Sys-Owned
Acceptable Financing Cash, Conventional
Horse Property No
Membership Fee Required Yes
Listing Terms Cash, Conventional
Financing Cash,Conventional
Read Less Info
Want to know what your home might be worth? Contact us for a FREE valuation!

Our team is ready to help you sell your home for the highest possible price ASAP

"My mission is to bring light into the world of real estate by turning the complex into simple and hard into easy, one person and one transaction at a time!"







