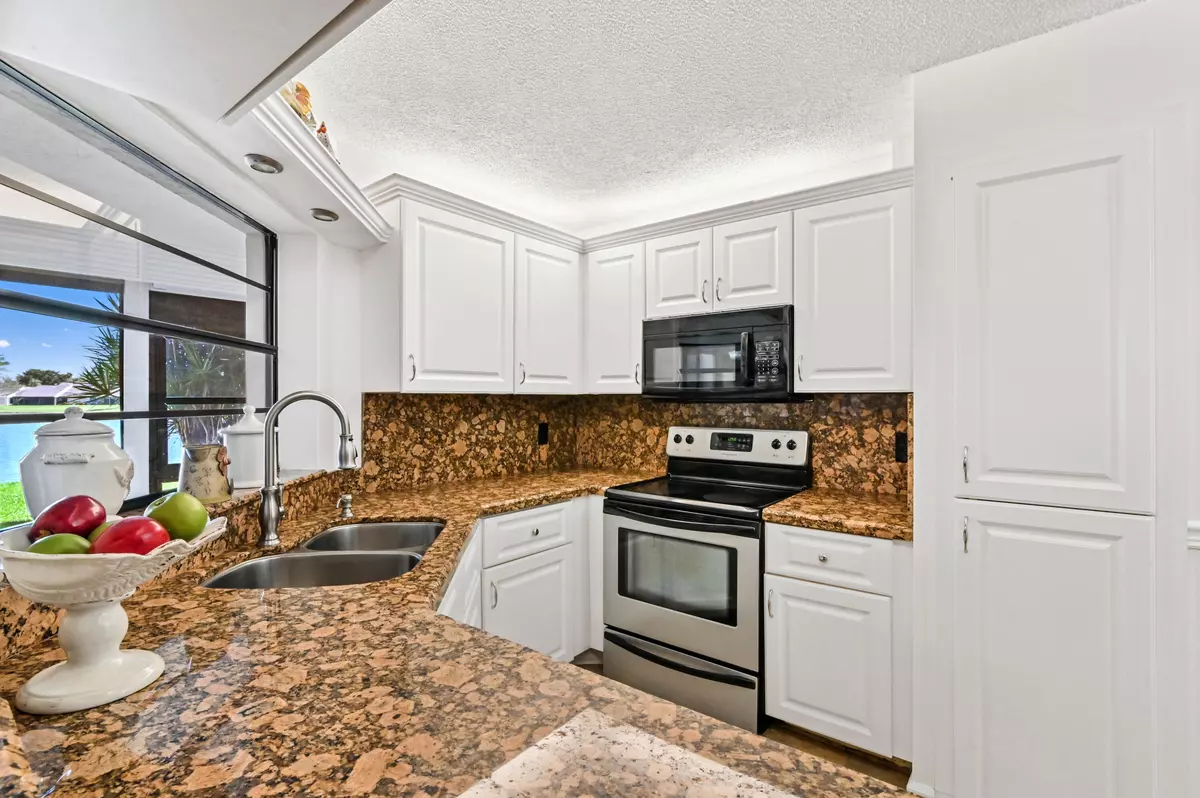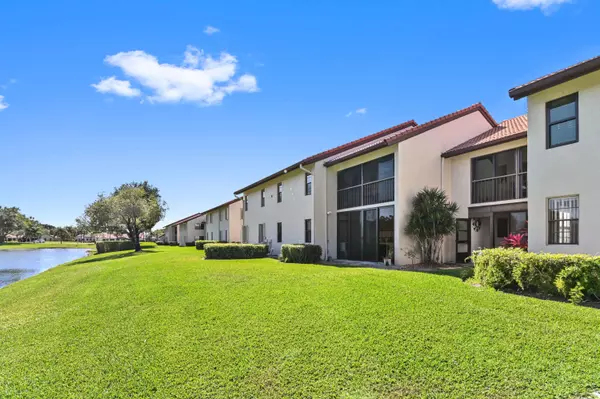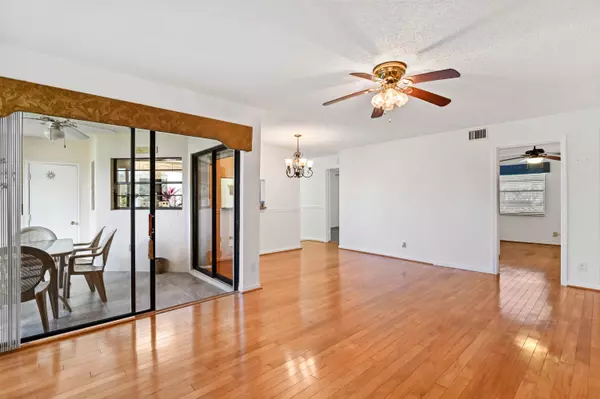Bought with United Realty Group Inc
$224,900
$224,900
For more information regarding the value of a property, please contact us for a free consultation.
3 Beds
2 Baths
1,335 SqFt
SOLD DATE : 11/27/2024
Key Details
Sold Price $224,900
Property Type Condo
Sub Type Condo/Coop
Listing Status Sold
Purchase Type For Sale
Square Footage 1,335 sqft
Price per Sqft $168
Subdivision Coves At Parkwalk Condo
MLS Listing ID RX-10962136
Sold Date 11/27/24
Style < 4 Floors,Mediterranean,Multi-Level
Bedrooms 3
Full Baths 2
Construction Status Resale
HOA Fees $901/mo
HOA Y/N Yes
Year Built 1985
Annual Tax Amount $5,043
Tax Year 2023
Property Description
Welcome to your tranquil oasis in the heart of a vibrant 55+ community! This exquisite condo unit boasts comfort, convenience, and luxury at every turn.Step inside to discover a spacious 3-bedroom, 2-bathroom haven spanning 1335 square feet of meticulously designed living space. As you enter, be greeted by the elegant blend of tiles, carpet, and wood flooring that sets a warm and inviting ambiance throughout.The heart of the home, the kitchen, is a chef's dream, featuring gleaming granite countertops and a suite of stainless-steel appliances including a refrigerator, range, dishwasher, and microwave.
Location
State FL
County Palm Beach
Community Coves At Parkwalk Condominiums
Area 4590
Zoning RS
Rooms
Other Rooms Den/Office, Florida, Great, Laundry-Inside, Laundry-Util/Closet, Storage
Master Bath Dual Sinks, Mstr Bdrm - Ground, Mstr Bdrm - Sitting, Separate Shower
Interior
Interior Features Bar, Built-in Shelves, Closet Cabinets, Entry Lvl Lvng Area, Pantry, Roman Tub, Split Bedroom, Volume Ceiling, Walk-in Closet
Heating Central, Electric
Cooling Ceiling Fan, Central, Electric
Flooring Carpet, Ceramic Tile, Tile, Wood Floor
Furnishings Unfurnished
Exterior
Exterior Feature Auto Sprinkler, Covered Patio, Extra Building, Fruit Tree(s), Screened Patio, Shutters
Parking Features Assigned, Guest
Community Features Sold As-Is
Utilities Available Cable, Electric, Public Sewer, Public Water
Amenities Available Bike - Jog, Clubhouse, Community Room, Fitness Center, Golf Course, Library, Manager on Site, Pickleball, Pool, Shuffleboard, Sidewalks, Spa-Hot Tub, Street Lights, Tennis
Waterfront Description Lake
View Garden, Lake
Roof Type Barrel,S-Tile,Wood Truss/Raft
Present Use Sold As-Is
Exposure West
Private Pool No
Building
Lot Description Paved Road, Sidewalks
Story 2.00
Unit Features Garden Apartment
Foundation Concrete
Unit Floor 1
Construction Status Resale
Schools
Elementary Schools Crystal Lake Elementary School
Middle Schools Christa Mcauliffe Middle School
High Schools Park Vista Community High School
Others
Pets Allowed Yes
HOA Fee Include Cable,Common Areas,Insurance-Bldg,Lawn Care,Maintenance-Exterior,Management Fees,Pest Control,Roof Maintenance,Sewer,Trash Removal,Water
Senior Community Verified
Restrictions Buyer Approval,Commercial Vehicles Prohibited,Interview Required,Lease OK w/Restrict,No Lease First 2 Years,No RV,No Truck,Tenant Approval
Security Features Security Patrol
Acceptable Financing Cash, Conventional
Horse Property No
Membership Fee Required No
Listing Terms Cash, Conventional
Financing Cash,Conventional
Pets Allowed No Aggressive Breeds, Number Limit
Read Less Info
Want to know what your home might be worth? Contact us for a FREE valuation!

Our team is ready to help you sell your home for the highest possible price ASAP

"My mission is to bring light into the world of real estate by turning the complex into simple and hard into easy, one person and one transaction at a time!"







