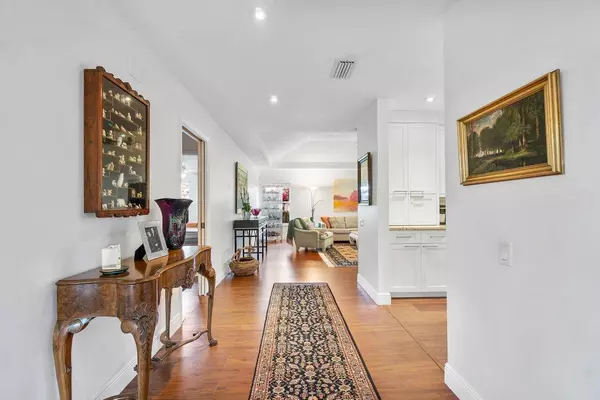Bought with RE/MAX Select Group
$715,000
$825,000
13.3%For more information regarding the value of a property, please contact us for a free consultation.
3 Beds
3 Baths
2,270 SqFt
SOLD DATE : 10/31/2024
Key Details
Sold Price $715,000
Property Type Single Family Home
Sub Type Single Family Detached
Listing Status Sold
Purchase Type For Sale
Square Footage 2,270 sqft
Price per Sqft $314
Subdivision Eastpointe Country Club 8
MLS Listing ID RX-10969134
Sold Date 10/31/24
Style < 4 Floors,Ranch
Bedrooms 3
Full Baths 3
Construction Status Resale
Membership Fee $7,000
HOA Fees $583/mo
HOA Y/N Yes
Leases Per Year 90
Year Built 1980
Annual Tax Amount $4,781
Tax Year 2023
Lot Size 0.264 Acres
Property Description
Welcome to your dream home nestled on the prestigious East Golf Course of Eastpointe Country Club! This stunning single-story residence boasts 3 bedrooms, 3 full bathrooms, and over 2200 square feet under air, providing ample space and comfort for luxurious living.As you step inside, you'll be greeted by an inviting open floorplan that seamlessly connects the living, dining, and kitchen areas, perfect for both entertaining guests and daily relaxation. The expansive windows throughout the home offer breathtaking views of the picturesque 10th green and the 11th tee, allowing you to enjoy gorgeous sunrise vistas every morning.Situated on a private lot on the highly desirable Eastpointe Pines Street, this home offers tranquility and privacy while still being part of a vibrant
Location
State FL
County Palm Beach
Community Eastpointe
Area 5340
Zoning RE
Rooms
Other Rooms Family, Laundry-Inside
Master Bath Mstr Bdrm - Ground
Interior
Interior Features Ctdrl/Vault Ceilings, Entry Lvl Lvng Area, Foyer, Walk-in Closet
Heating Central, Electric
Cooling Central, Electric
Flooring Carpet, Laminate, Tile
Furnishings Furniture Negotiable,Unfurnished
Exterior
Exterior Feature Screened Patio
Parking Features Garage - Attached
Garage Spaces 2.0
Community Features Gated Community
Utilities Available Electric, Public Sewer, Public Water
Amenities Available Basketball, Cafe/Restaurant, Clubhouse, Fitness Center, Golf Course, Manager on Site, Playground, Pool, Putting Green, Sidewalks, Street Lights
Waterfront Description Canal Width 1 - 80
View Canal, Golf
Roof Type Comp Shingle
Exposure West
Private Pool No
Building
Lot Description 1/4 to 1/2 Acre, Golf Front, West of US-1
Story 1.00
Unit Features On Golf Course
Foundation Frame, Stucco
Construction Status Resale
Schools
Elementary Schools Marsh Pointe Elementary
Middle Schools Watson B. Duncan Middle School
High Schools William T. Dwyer High School
Others
Pets Allowed Yes
HOA Fee Include Cable,Common Areas,Lawn Care
Senior Community No Hopa
Restrictions Buyer Approval,Lease OK w/Restrict
Security Features Gate - Manned,Security Patrol
Acceptable Financing Cash, Conventional
Horse Property No
Membership Fee Required Yes
Listing Terms Cash, Conventional
Financing Cash,Conventional
Pets Allowed Number Limit
Read Less Info
Want to know what your home might be worth? Contact us for a FREE valuation!

Our team is ready to help you sell your home for the highest possible price ASAP

"My mission is to bring light into the world of real estate by turning the complex into simple and hard into easy, one person and one transaction at a time!"







