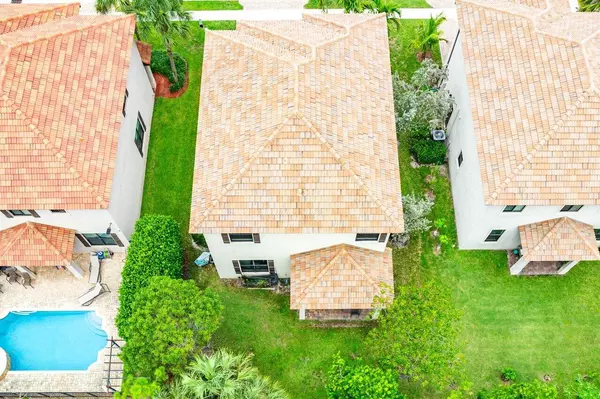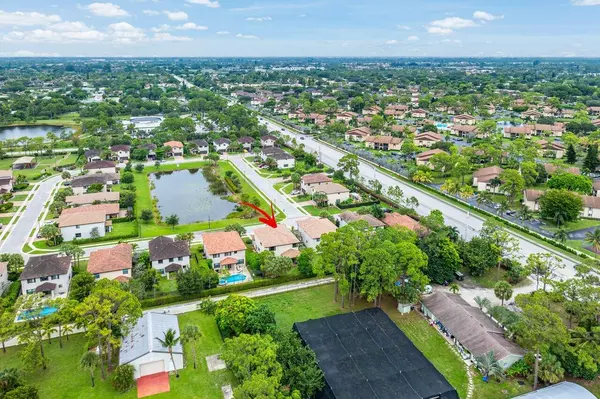Bought with Proyecta Real Estate, LLC
$590,000
$575,000
2.6%For more information regarding the value of a property, please contact us for a free consultation.
5 Beds
3.1 Baths
2,966 SqFt
SOLD DATE : 10/07/2024
Key Details
Sold Price $590,000
Property Type Single Family Home
Sub Type Single Family Detached
Listing Status Sold
Purchase Type For Sale
Square Footage 2,966 sqft
Price per Sqft $198
Subdivision Harvest Pines
MLS Listing ID RX-11011174
Sold Date 10/07/24
Style < 4 Floors,Multi-Level
Bedrooms 5
Full Baths 3
Half Baths 1
Construction Status Resale
HOA Fees $170/mo
HOA Y/N Yes
Min Days of Lease 180
Year Built 2016
Annual Tax Amount $8,462
Tax Year 2023
Lot Size 6,504 Sqft
Property Description
This stunning 5-bedroom, 3.5-bath home offers nearly 3,000 sq ft of thoughtfully designed living space in the highly coveted Harvest Pines neighborhood. The open floor plan is ideal for both large families & entertaining, w/ a versatile loft that adds extra space for work or play--a feature that sets this model apart. The home boasts an updated kitchen, newer flooring, a water filtration system & a spacious yard. Just steps away, you'll find a brand-new park and walking trail, maintained by the city, which helps keep HOA fees low. Plus, City Hall, a 5-minute stroll away, hosts family-friendly events throughout the year. Priced to sell significantly below recent sales (635 & 640K) this home is a rare find in today's market. Don't miss out--schedule a showing today!
Location
State FL
County Palm Beach
Area 5730
Zoning RL-3(c
Rooms
Other Rooms Family, Great, Laundry-Inside, Laundry-Util/Closet, Storage
Master Bath Dual Sinks, Mstr Bdrm - Ground, Separate Shower, Separate Tub
Interior
Interior Features Entry Lvl Lvng Area, Foyer, Kitchen Island, Pantry, Split Bedroom, Upstairs Living Area, Volume Ceiling, Walk-in Closet
Heating Central, Electric
Cooling Central
Flooring Carpet, Tile, Wood Floor
Furnishings Unfurnished
Exterior
Exterior Feature Auto Sprinkler, Covered Patio, Room for Pool, Shutters
Parking Features 2+ Spaces, Driveway, Garage - Attached, Vehicle Restrictions
Garage Spaces 2.0
Utilities Available Cable, Electric, Public Sewer, Public Water
Amenities Available Picnic Area, Sidewalks
Waterfront Description Lake
View Garden, Lake
Roof Type Barrel
Exposure West
Private Pool No
Building
Lot Description < 1/4 Acre
Story 2.00
Unit Features Multi-Level
Foundation Block, CBS
Construction Status Resale
Schools
Elementary Schools Heritage Elementary School
Middle Schools L C Swain Middle School
High Schools Santaluces Community High
Others
Pets Allowed Yes
HOA Fee Include Common Areas,Management Fees
Senior Community No Hopa
Restrictions Buyer Approval,Commercial Vehicles Prohibited,Lease OK w/Restrict,No Boat,No RV
Acceptable Financing Cash, Conventional, FHA, VA
Horse Property No
Membership Fee Required No
Listing Terms Cash, Conventional, FHA, VA
Financing Cash,Conventional,FHA,VA
Pets Allowed No Aggressive Breeds, Number Limit
Read Less Info
Want to know what your home might be worth? Contact us for a FREE valuation!

Our team is ready to help you sell your home for the highest possible price ASAP
"My mission is to bring light into the world of real estate by turning the complex into simple and hard into easy, one person and one transaction at a time!"







