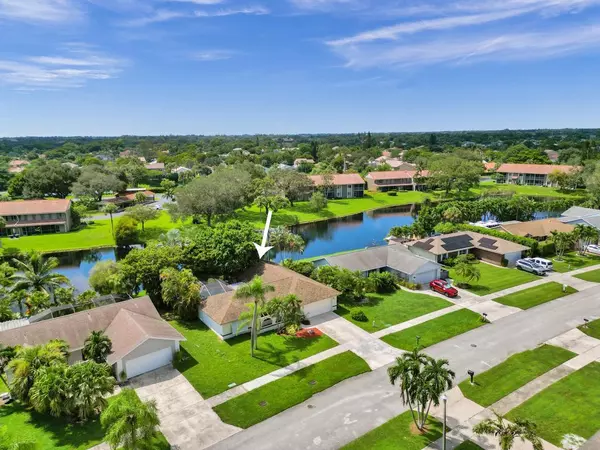Bought with Keller Williams Realty Boca Raton
$560,000
$568,000
1.4%For more information regarding the value of a property, please contact us for a free consultation.
3 Beds
2 Baths
1,696 SqFt
SOLD DATE : 07/12/2024
Key Details
Sold Price $560,000
Property Type Single Family Home
Sub Type Single Family Detached
Listing Status Sold
Purchase Type For Sale
Square Footage 1,696 sqft
Price per Sqft $330
Subdivision Riverglen East
MLS Listing ID RX-10920978
Sold Date 07/12/24
Style < 4 Floors,Ranch
Bedrooms 3
Full Baths 2
Construction Status Resale
HOA Fees $12/mo
HOA Y/N Yes
Year Built 1987
Annual Tax Amount $3,089
Tax Year 2022
Lot Size 7,353 Sqft
Property Description
Located in family-friendly and popular River Glen East, this stunning 3-bedroom Ranch with a gorgeous screened-in pool sitting on a full-sized lake lot is zoned for excellent schools. Once inside visitors are greeted by a classic South Florida floor plan, a very pretty large ktichen, striking wood and ceramic tile floors throughout, plenty of closet-space, a master bath opening to the rear patio with pool, a large bar and high volume-ceilings. Furthermore, you'll enjoy swimming as you relax with a serene lake view! The entire interior was just expertly repainted in a striking neutral color! Moreover, this beauty being nestled in a very well-maintained neighborhood allows this house to be your family's forever home! ***NEW roof completed 4/2024
Location
State FL
County Broward
Area 3417
Zoning PUD
Rooms
Other Rooms Laundry-Garage
Master Bath Mstr Bdrm - Ground
Interior
Interior Features Bar, Ctdrl/Vault Ceilings, Entry Lvl Lvng Area, Foyer, Split Bedroom, Walk-in Closet
Heating Central, Electric, Heat Strip
Cooling Ceiling Fan, Central, Electric
Flooring Ceramic Tile, Laminate, Wood Floor
Furnishings Unfurnished
Exterior
Exterior Feature Screened Patio, Shutters
Garage Spaces 2.0
Pool Concrete, Freeform, Inground, Screened
Utilities Available Cable, Electric, Public Sewer, Public Water
Amenities Available Park, Sidewalks
Waterfront Description Lake
Roof Type Comp Shingle,Wood Truss/Raft
Exposure East
Private Pool Yes
Building
Lot Description < 1/4 Acre
Story 1.00
Foundation CBS
Construction Status Resale
Schools
Elementary Schools Quiet Waters Elementary School
Middle Schools Lyons Creek Middle School
High Schools Monarch High School
Others
Pets Allowed Yes
Senior Community No Hopa
Restrictions No RV
Acceptable Financing Cash, Conventional, FHA, VA
Horse Property No
Membership Fee Required No
Listing Terms Cash, Conventional, FHA, VA
Financing Cash,Conventional,FHA,VA
Pets Allowed No Aggressive Breeds
Read Less Info
Want to know what your home might be worth? Contact us for a FREE valuation!

Our team is ready to help you sell your home for the highest possible price ASAP

"My mission is to bring light into the world of real estate by turning the complex into simple and hard into easy, one person and one transaction at a time!"







