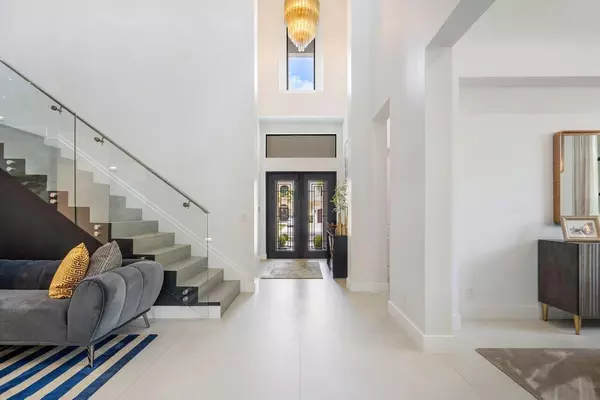Bought with Douglas Elliman
$4,700,000
$4,850,000
3.1%For more information regarding the value of a property, please contact us for a free consultation.
6 Beds
7.1 Baths
6,562 SqFt
SOLD DATE : 06/18/2024
Key Details
Sold Price $4,700,000
Property Type Single Family Home
Sub Type Single Family Detached
Listing Status Sold
Purchase Type For Sale
Square Footage 6,562 sqft
Price per Sqft $716
Subdivision The Oaks At Boca Raton
MLS Listing ID RX-10991633
Sold Date 06/18/24
Style Contemporary,Multi-Level
Bedrooms 6
Full Baths 7
Half Baths 1
Construction Status Resale
HOA Fees $1,119/mo
HOA Y/N Yes
Year Built 2018
Annual Tax Amount $42,243
Tax Year 2023
Lot Size 0.349 Acres
Property Description
CROWN JEWEL OF THE OAKS AT BOCA RATON! DESIGNER FURNISHED & FULLY EQUIPPED BARELY LIVED IN PROPERTY WITH A 600 SQ.FT. GUEST HOUSE/CASITA. This absolutely stunning 2 story transitional estate is located on a large corner lot - 0.35 acres. Custom-built main house features 6 bedrooms, 7 full baths, 1 half bath, office, 8-seat movie theater, wine cellar, a spacious loft and a covered balcony overlooking the pool. Guest house is 600 sq. ft. and is set up as a casita with a professional kitchen and a dining room/entertainment area. This impressive home has been designer-furnished throughout. No expense is spared, this property features a generator, private water well for irrigation of the landscape, solar system, Savant Pro technology system and security cameras (smart home).
Location
State FL
County Palm Beach
Community The Oaks At Boca Raton
Area 4750
Zoning AGR-PUD
Rooms
Other Rooms Atrium, Cabana Bath, Den/Office, Family, Laundry-Inside, Loft, Media, Storage
Master Bath Dual Sinks, Mstr Bdrm - Ground, Mstr Bdrm - Sitting, Separate Shower, Separate Tub
Interior
Interior Features Bar, Built-in Shelves, Closet Cabinets, Ctdrl/Vault Ceilings, Custom Mirror, Decorative Fireplace, Entry Lvl Lvng Area, Foyer, Kitchen Island, Pantry, Roman Tub, Sky Light(s), Split Bedroom, Upstairs Living Area, Volume Ceiling, Walk-in Closet
Heating Central, Electric, Solar
Cooling Ceiling Fan, Central, Electric
Flooring Ceramic Tile, Tile
Furnishings Furnished,Turnkey
Exterior
Exterior Feature Auto Sprinkler, Built-in Grill, Custom Lighting, Outdoor Shower, Screened Patio, Shed, Solar Panels, Well Sprinkler
Parking Features 2+ Spaces, Drive - Circular, Driveway, Garage - Attached
Garage Spaces 4.0
Pool Equipment Included, Inground, Salt Chlorination, Solar Heat, Spa
Community Features Sold As-Is, Gated Community
Utilities Available Electric, Gas Natural, Public Sewer, Public Water
Amenities Available Basketball, Bike - Jog, Business Center, Cabana, Cafe/Restaurant, Clubhouse, Community Room, Fitness Center, Manager on Site, Pickleball, Pool, Street Lights, Tennis
Waterfront Description Lake
View Garden, Pool
Roof Type S-Tile
Present Use Sold As-Is
Exposure North
Private Pool Yes
Building
Lot Description 1/4 to 1/2 Acre, Corner Lot
Story 2.00
Foundation CBS
Construction Status Resale
Schools
Elementary Schools Sunrise Park Elementary School
Middle Schools Eagles Landing Middle School
High Schools Olympic Heights Community High
Others
Pets Allowed Yes
HOA Fee Include Common Areas,Management Fees,Manager,Recrtnal Facility,Security
Senior Community No Hopa
Restrictions Lease OK w/Restrict
Security Features Burglar Alarm,Gate - Manned,Security Sys-Owned,TV Camera
Acceptable Financing Cash, Conventional
Horse Property No
Membership Fee Required No
Listing Terms Cash, Conventional
Financing Cash,Conventional
Pets Allowed No Restrictions
Read Less Info
Want to know what your home might be worth? Contact us for a FREE valuation!

Our team is ready to help you sell your home for the highest possible price ASAP
"My mission is to bring light into the world of real estate by turning the complex into simple and hard into easy, one person and one transaction at a time!"







