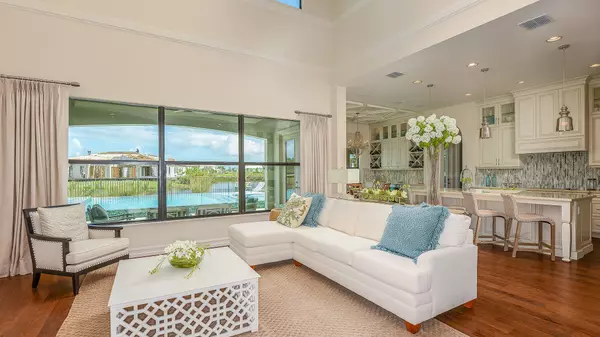Bought with NON MEMBER OFFICE
$1,000,000
$1,299,990
23.1%For more information regarding the value of a property, please contact us for a free consultation.
5 Beds
4.1 Baths
4,890 SqFt
SOLD DATE : 06/28/2018
Key Details
Sold Price $1,000,000
Property Type Single Family Home
Sub Type Single Family Detached
Listing Status Sold
Purchase Type For Sale
Square Footage 4,890 sqft
Price per Sqft $204
Subdivision Riverbend
MLS Listing ID RX-10396711
Sold Date 06/28/18
Style European
Bedrooms 5
Full Baths 4
Half Baths 1
Construction Status New Construction
HOA Fees $199/mo
HOA Y/N Yes
Year Built 2014
Annual Tax Amount $14,668
Tax Year 2017
Lot Size 0.670 Acres
Property Description
One of a kind Builder's Model! European Cottage-style home with stone frontage and hickory hardwood floors throughout. 22' cathedral ceiling in Great Room. Chef's kitchen and Summer Kitchen with wood burning fireplace are perfect for entertaining. Luxurious master bath with free standing tub.
Location
State FL
County St. Lucie
Community Riverbend
Area 9 - Palm City
Zoning PUD
Rooms
Other Rooms Great
Master Bath Dual Sinks, Mstr Bdrm - Ground, Mstr Bdrm - Sitting, Separate Shower, Separate Tub
Interior
Interior Features Bar, Built-in Shelves, Ctdrl/Vault Ceilings, Custom Mirror, Decorative Fireplace, Entry Lvl Lvng Area, Fire Sprinkler, French Door, Kitchen Island, Laundry Tub, Pantry, Walk-in Closet
Heating Central, Electric
Cooling Central, Electric
Flooring Carpet, Wood Floor
Furnishings Furniture Negotiable,Unfurnished
Exterior
Exterior Feature Auto Sprinkler, Built-in Grill, Covered Balcony, Custom Lighting, Fence, Open Balcony, Summer Kitchen
Parking Features Driveway, Garage - Attached, Street
Garage Spaces 3.0
Pool Inground, Spa
Utilities Available Cable, Electric, Public Water, Septic
Amenities Available Bike - Jog, Boating, Picnic Area, Sidewalks, Street Lights
Waterfront Description Lake
Water Access Desc Common Dock,Electric Available,Up to 50 Ft Boat,Water Available
View Lake
Roof Type Concrete Tile,Flat Tile
Exposure West
Private Pool Yes
Building
Lot Description 1/2 to < 1 Acre
Story 2.00
Foundation Block, CBS, Concrete
Construction Status New Construction
Schools
Elementary Schools Bessey Creek Elementary School
Middle Schools Hidden Oaks Middle School
High Schools Martin County High School
Others
Pets Allowed Restricted
HOA Fee Include Common Areas
Senior Community No Hopa
Restrictions Pet Restrictions
Security Features Gate - Unmanned
Acceptable Financing Cash, Conventional, FHA, VA
Horse Property No
Membership Fee Required No
Listing Terms Cash, Conventional, FHA, VA
Financing Cash,Conventional,FHA,VA
Read Less Info
Want to know what your home might be worth? Contact us for a FREE valuation!

Our team is ready to help you sell your home for the highest possible price ASAP

"My mission is to bring light into the world of real estate by turning the complex into simple and hard into easy, one person and one transaction at a time!"







