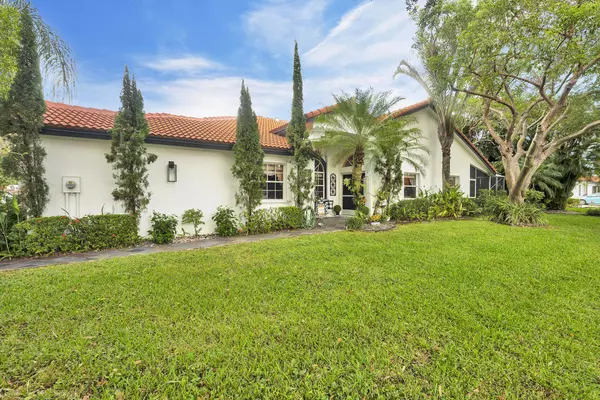Bought with Aslan Realty Corp
$547,500
$579,900
5.6%For more information regarding the value of a property, please contact us for a free consultation.
3 Beds
2 Baths
1,728 SqFt
SOLD DATE : 03/20/2024
Key Details
Sold Price $547,500
Property Type Single Family Home
Sub Type Villa
Listing Status Sold
Purchase Type For Sale
Square Footage 1,728 sqft
Price per Sqft $316
Subdivision Villa San Remo
MLS Listing ID RX-10940722
Sold Date 03/20/24
Style Mediterranean,Villa
Bedrooms 3
Full Baths 2
Construction Status Resale
HOA Fees $457/mo
HOA Y/N Yes
Year Built 1997
Annual Tax Amount $2,606
Tax Year 2023
Lot Size 5,693 Sqft
Property Description
Welcome to your new home. This stunning villa, nestled at the corner of Via Regina, offers the charm of a single-family home with the added bonus of one of the largest lots in the community. As you step inside, you'll be greeted by an expansive layout adorned with extra-large tiles arranged in a stylish diamond pattern. Vaulted ceilings add a touch of grandeur, creating a sense of openness and airiness. updated kitchen featuring elegant granite countertops, an oversized pantry, and high-end stainless steel appliances. Surround sound throughout the home. Custom window treatments add a touch of sophistication. This home comes with peace of mind as the roof, air conditioner, and water heater were all installed in 2020. Hurricane shutters on all windows provide added security during a storm.
Location
State FL
County Palm Beach
Area 4760
Zoning RM
Rooms
Other Rooms Attic, Den/Office, Laundry-Inside, Laundry-Util/Closet
Master Bath Mstr Bdrm - Ground, Mstr Bdrm - Sitting, Separate Tub
Interior
Interior Features Built-in Shelves, Entry Lvl Lvng Area, Pantry, Split Bedroom, Walk-in Closet
Heating Central
Cooling Ceiling Fan, Central, Electric
Flooring Ceramic Tile
Furnishings Unfurnished
Exterior
Exterior Feature Auto Sprinkler, Custom Lighting, Screened Patio, Shutters
Parking Features Driveway
Garage Spaces 1.0
Community Features Sold As-Is, Gated Community
Utilities Available Cable, Public Water
Amenities Available Clubhouse, Community Room, Fitness Center, Internet Included, Library, Picnic Area, Playground, Pool, Sauna, Sidewalks, Spa-Hot Tub, Street Lights, Tennis, Whirlpool
Waterfront Description None
View Garden, Lake
Roof Type S-Tile
Present Use Sold As-Is
Handicap Access Handicap Access
Exposure North
Private Pool No
Building
Lot Description < 1/4 Acre
Story 1.00
Unit Features Corner,Exterior Catwalk
Foundation CBS
Construction Status Resale
Schools
Elementary Schools Whispering Pines Elementary School
High Schools Olympic Heights Community High
Others
Pets Allowed Yes
HOA Fee Include Cable,Lawn Care,Manager,Pool Service,Recrtnal Facility,Reserve Funds,Security
Senior Community No Hopa
Restrictions Buyer Approval,Commercial Vehicles Prohibited,No Lease First 2 Years
Security Features Gate - Manned,Security Bars
Acceptable Financing Cash, Conventional, FHA
Horse Property No
Membership Fee Required No
Listing Terms Cash, Conventional, FHA
Financing Cash,Conventional,FHA
Pets Allowed No Aggressive Breeds, Number Limit
Read Less Info
Want to know what your home might be worth? Contact us for a FREE valuation!

Our team is ready to help you sell your home for the highest possible price ASAP

"My mission is to bring light into the world of real estate by turning the complex into simple and hard into easy, one person and one transaction at a time!"







