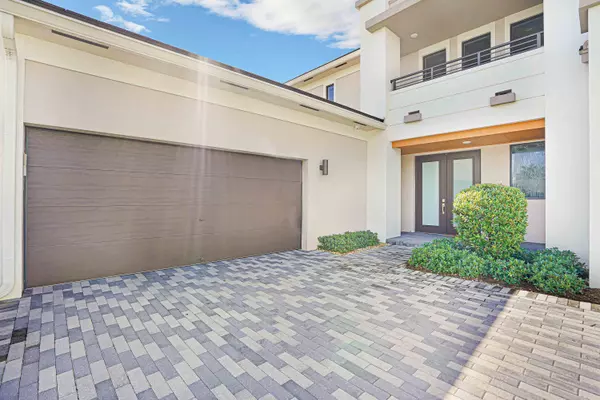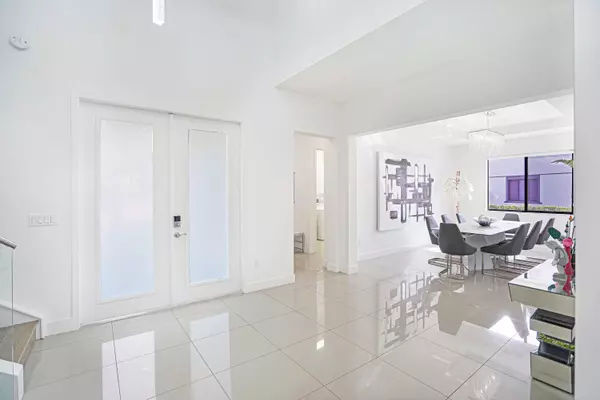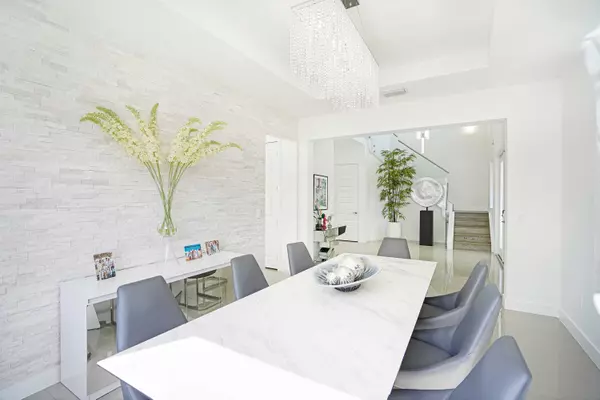Bought with Select Homes Realty Group LLC
$1,535,000
$1,599,999
4.1%For more information regarding the value of a property, please contact us for a free consultation.
5 Beds
5.1 Baths
4,032 SqFt
SOLD DATE : 02/22/2024
Key Details
Sold Price $1,535,000
Property Type Single Family Home
Sub Type Single Family Detached
Listing Status Sold
Purchase Type For Sale
Square Footage 4,032 sqft
Price per Sqft $380
Subdivision Triple H Ranch Plat
MLS Listing ID RX-10900355
Sold Date 02/22/24
Style < 4 Floors,Multi-Level
Bedrooms 5
Full Baths 5
Half Baths 1
Construction Status Resale
HOA Fees $676/mo
HOA Y/N Yes
Year Built 2019
Annual Tax Amount $16,485
Tax Year 2022
Lot Size 0.273 Acres
Property Description
Welcome to the captivating Niagara Model, part of Cascata's prestigious Presidential Collection. This remarkable designer model home is situated on one of the largest lots in the community, nestled in a private cul-de-sac. Prepare to indulge in luxury as you explore this exquisite lakefront property boasting 4,032 square feet of living space, 5 bedrooms, 5.5 bathrooms, a 2-car garage, separate 1-car garage, and a sprawling covered terrace overlooking a meticulously landscaped backyard. The highlight is the brand-new heated pool, perfect for relaxation and entertainment. Step inside and experience a seamless blend of elegance and modernity. The grand foyer welcomes you with 21-foot ceilings, leading to a spacious living room, private dining room, open concept kitchen, and family room.
Location
State FL
County Broward
Community Cascata At Miralago
Area 3614
Zoning RES
Rooms
Other Rooms Atrium, Attic, Den/Office, Family, Laundry-Util/Closet, Storage
Master Bath Dual Sinks, Mstr Bdrm - Upstairs, Separate Shower, Separate Tub, Whirlpool Spa
Interior
Interior Features Built-in Shelves, Closet Cabinets, Ctdrl/Vault Ceilings, Custom Mirror, Foyer, Kitchen Island, Laundry Tub, Split Bedroom, Volume Ceiling, Walk-in Closet
Heating Central, Electric
Cooling Central, Electric
Flooring Tile, Wood Floor
Furnishings Furniture Negotiable,Unfurnished
Exterior
Exterior Feature Auto Sprinkler, Covered Balcony, Covered Patio, Custom Lighting, Fence, Open Balcony, Open Patio
Parking Features 2+ Spaces, Driveway, Garage - Attached, Street
Garage Spaces 3.0
Pool Auto Chlorinator, Equipment Included, Heated, Inground
Community Features Sold As-Is, Gated Community
Utilities Available Cable, Public Sewer, Public Water
Amenities Available Bike - Jog, Clubhouse, Fitness Trail, Lobby, Picnic Area, Playground, Pool, Sidewalks, Spa-Hot Tub, Tennis, Workshop
Waterfront Description Lake
View Lake, Pool
Roof Type Flat Tile
Present Use Sold As-Is
Exposure Northwest
Private Pool Yes
Building
Lot Description 1/4 to 1/2 Acre, Cul-De-Sac, Zero Lot
Story 2.00
Unit Features Multi-Level
Foundation Block, CBS, Concrete
Construction Status Resale
Schools
Elementary Schools Park Trails Elementary School
Middle Schools Westglades Middle School
High Schools Marjory Stoneman Douglas High School
Others
Pets Allowed Yes
HOA Fee Include Common Areas,Lawn Care,Management Fees,Recrtnal Facility,Security,Trash Removal
Senior Community No Hopa
Restrictions Lease OK,No RV,Tenant Approval
Security Features Gate - Manned,Private Guard,Security Sys-Owned
Acceptable Financing Cash, Conventional
Horse Property No
Membership Fee Required No
Listing Terms Cash, Conventional
Financing Cash,Conventional
Pets Allowed No Aggressive Breeds
Read Less Info
Want to know what your home might be worth? Contact us for a FREE valuation!

Our team is ready to help you sell your home for the highest possible price ASAP
"My mission is to bring light into the world of real estate by turning the complex into simple and hard into easy, one person and one transaction at a time!"







