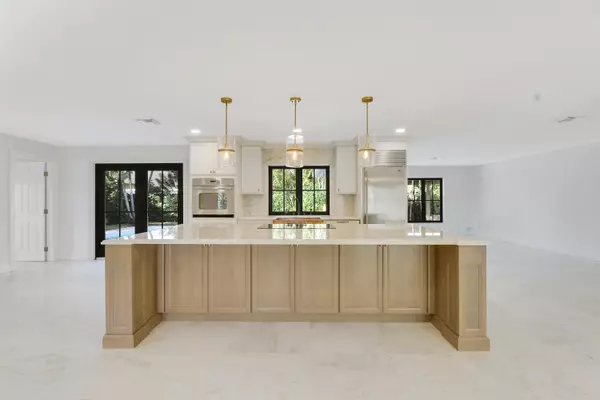Bought with Water Pointe Realty Group
$1,190,000
$1,239,900
4.0%For more information regarding the value of a property, please contact us for a free consultation.
3 Beds
2 Baths
2,047 SqFt
SOLD DATE : 02/15/2024
Key Details
Sold Price $1,190,000
Property Type Single Family Home
Sub Type Single Family Detached
Listing Status Sold
Purchase Type For Sale
Square Footage 2,047 sqft
Price per Sqft $581
Subdivision Hunt Club Colony (Aka Jupiter/Tequesta Hunt Club C
MLS Listing ID RX-10946840
Sold Date 02/15/24
Style Key West,Ranch,Traditional
Bedrooms 3
Full Baths 2
Construction Status Resale
HOA Y/N No
Year Built 1974
Annual Tax Amount $6,630
Tax Year 2023
Lot Size 9,512 Sqft
Property Description
Welcome to Turtle Creek- the Hunt Club! This beautifully renovated 3bedroom 2bath, 2 car garage home is a conveniently located right in the heart of Tequesta with Country Club membership access along with water access with in the community. Gorgeous Italian marble flooring throughout the home with open concept living. Stunning custom kitchen with oversized island with high end crystal quartzite counter tops, plenty of space to gather and entertain. Split Floor plan with the master suite large in size, bathroom is spa like with claw foot tub to soak and spacious double vanity. Brand new hurricane impact windows installed through out. The backyard is a lush tropical oasis, with lush landscaping- fan palms a private gazebo with porcelain pavers right off the pool you won't want to leave
Location
State FL
County Martin
Area 5060
Zoning Martin
Rooms
Other Rooms Attic, Family, Great, Laundry-Garage
Master Bath Dual Sinks, Mstr Bdrm - Ground, Separate Shower, Separate Tub
Interior
Interior Features Entry Lvl Lvng Area, Kitchen Island, Walk-in Closet
Heating Central, Electric
Cooling Ceiling Fan, Central, Other
Flooring Marble, Tile
Furnishings Unfurnished
Exterior
Exterior Feature Cabana, Covered Patio, Fence, Outdoor Shower, Zoned Sprinkler
Parking Features 2+ Spaces, Driveway, Garage - Attached
Garage Spaces 2.0
Community Features Gated Community
Utilities Available None
Amenities Available None
Waterfront Description None
Exposure South
Private Pool Yes
Building
Lot Description < 1/4 Acre
Story 1.00
Foundation CBS, Concrete
Construction Status Resale
Schools
Elementary Schools Hobe Sound Elementary School
Middle Schools Murray Middle School
High Schools South Fork High School
Others
Pets Allowed Yes
Senior Community No Hopa
Restrictions None
Acceptable Financing Cash, Conventional, FHA, VA
Horse Property No
Membership Fee Required No
Listing Terms Cash, Conventional, FHA, VA
Financing Cash,Conventional,FHA,VA
Read Less Info
Want to know what your home might be worth? Contact us for a FREE valuation!

Our team is ready to help you sell your home for the highest possible price ASAP

"My mission is to bring light into the world of real estate by turning the complex into simple and hard into easy, one person and one transaction at a time!"







