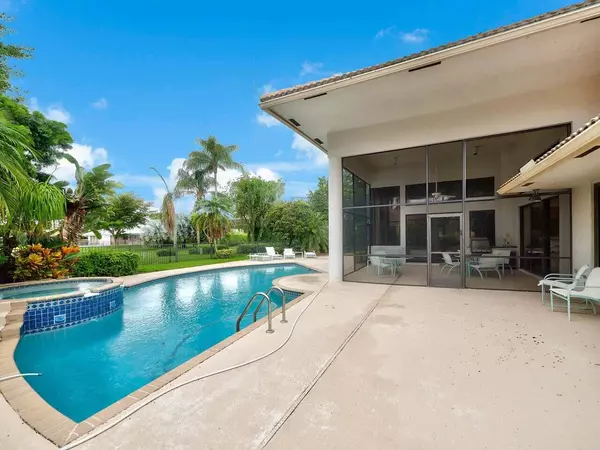Bought with Luxury Partners Realty
$950,000
$1,100,000
13.6%For more information regarding the value of a property, please contact us for a free consultation.
4 Beds
5 Baths
3,267 SqFt
SOLD DATE : 11/01/2023
Key Details
Sold Price $950,000
Property Type Single Family Home
Sub Type Single Family Detached
Listing Status Sold
Purchase Type For Sale
Square Footage 3,267 sqft
Price per Sqft $290
Subdivision Stonebridge 1
MLS Listing ID RX-10906054
Sold Date 11/01/23
Style Contemporary
Bedrooms 4
Full Baths 5
Construction Status Resale
Membership Fee $99,500
HOA Fees $340/mo
HOA Y/N Yes
Year Built 1988
Annual Tax Amount $2,661
Tax Year 2022
Lot Size 0.434 Acres
Property Description
FANTASTIC OPPORTUNITY TO AQUIRE ONE OF THE LARGEST AND MOST DRAMATIC LOTS IN ALL OF STONEBRIDGE. EXCELLENT OPEN FLOOR PLAN THAT IS OPEN FROM THE LIVING ROOM, DINING ROOM AND ONTO THE FAMILY ROOM. SOARING CEILINGS THRUOUT THE MAIN AREAS. EXPANSIVE AND PRIVATE PATIO AND SPA WITH A GORGEOUS VIEW OF THE LAKE. 3 BED ROOMS PLUS DEN ( 4TH BEDROOM ) ALL WITH ENSUITE BATHROOMS. THE MASTER BEDROOM HAS DUAL MASTER PRIMARY BATHS. VERY LARGE KITCHEN WITH ABUNDANT CABINETS AND NEWER $5,000 REFRIDGERATOR OPENS TO THE DINING ROOM, BREAKFAST AREA AND THE FAMILY ROOM. HUGE LAUNDRY ROOM WITH A WASH SINK. OVERSIZED 2 CAR GARAGE PLUS GOLF CART GARAGE. BRAND NEW SOLAR POWER HOUSE SYSTEM AND LEAF FILTER COVERAGE. ALL A/C UNITS ARE LESS THAN 5 YEARS OLD-. IN ONE OF THE BEST COUNTRY CLUBS AROUND
Location
State FL
County Palm Beach
Area 4860
Zoning AR
Rooms
Other Rooms Den/Office, Family, Laundry-Inside, Storage
Master Bath 2 Master Baths, Bidet, Dual Sinks, Mstr Bdrm - Ground, Separate Shower
Interior
Interior Features Ctdrl/Vault Ceilings, Roman Tub, Volume Ceiling, Walk-in Closet
Heating Central
Cooling Central
Flooring Marble
Furnishings Furniture Negotiable,Unfurnished
Exterior
Exterior Feature Auto Sprinkler, Covered Patio, Fruit Tree(s), Open Patio, Screened Patio
Parking Features Drive - Circular, Garage - Attached, Golf Cart
Garage Spaces 2.5
Pool Heated, Inground, Spa
Community Features Deed Restrictions, Gated Community
Utilities Available Cable, Electric, Public Sewer, Public Water, Water Available
Amenities Available Basketball, Cafe/Restaurant, Clubhouse, Fitness Center, Golf Course, Manager on Site, Pickleball, Playground, Pool, Putting Green, Sauna, Sidewalks, Tennis
Waterfront Description Lake
View Garden, Golf, Lake, Pool
Roof Type S-Tile
Present Use Deed Restrictions
Exposure Northwest
Private Pool Yes
Building
Lot Description 1/4 to 1/2 Acre, Corner Lot, Cul-De-Sac, Sidewalks, Treed Lot
Story 1.00
Foundation CBS, Concrete, Other
Construction Status Resale
Schools
Elementary Schools Sunrise Park Elementary School
Middle Schools Eagles Landing Middle School
High Schools Olympic Heights Community High
Others
Pets Allowed Restricted
HOA Fee Include Cable,Common Areas,Insurance-Other,Manager,Recrtnal Facility,Security
Senior Community No Hopa
Restrictions Buyer Approval,Commercial Vehicles Prohibited,Interview Required
Security Features Gate - Manned,Security Patrol
Acceptable Financing Cash, Conventional
Horse Property No
Membership Fee Required Yes
Listing Terms Cash, Conventional
Financing Cash,Conventional
Pets Allowed No Aggressive Breeds, Number Limit
Read Less Info
Want to know what your home might be worth? Contact us for a FREE valuation!

Our team is ready to help you sell your home for the highest possible price ASAP

"My mission is to bring light into the world of real estate by turning the complex into simple and hard into easy, one person and one transaction at a time!"







