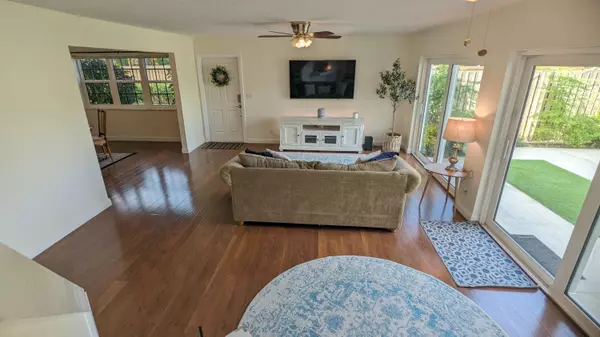Bought with EXP Realty, LLC
$430,000
$435,000
1.1%For more information regarding the value of a property, please contact us for a free consultation.
3 Beds
2.1 Baths
1,740 SqFt
SOLD DATE : 11/02/2023
Key Details
Sold Price $430,000
Property Type Townhouse
Sub Type Townhouse
Listing Status Sold
Purchase Type For Sale
Square Footage 1,740 sqft
Price per Sqft $247
Subdivision Winchester Court
MLS Listing ID RX-10911278
Sold Date 11/02/23
Bedrooms 3
Full Baths 2
Half Baths 1
Construction Status Resale
HOA Fees $248/mo
HOA Y/N Yes
Year Built 1980
Annual Tax Amount $2,738
Tax Year 2022
Lot Size 1,681 Sqft
Property Description
Welcome to 11645 Ficus St D, a charming 3-bedroom, 2.5-bath home with hurricane windows, an impact front door, and two huge reversible hurricane sliding glass doors that let in tons of light. This lovely property features a spacious open floor plan perfect for entertaining. The kitchen boasts modern appliances, ample cabinet space, quartz countertops, and soft-close drawers. The master bedroom offers a tranquil retreat with an ensuite remodeled bathroom, walk-in closet, and double doors. Every bathroom has been remodeled to current styles. Enjoy the Florida sunshine on the beautiful, huge patio filled with herbs, Moringa trees, flowers and a butterfly garden, making it ideal for outdoor gatherings. A matching Maytag washer and dryer are included. Every room has been upgraded.
Location
State FL
County Palm Beach
Area 5310
Zoning RM(cit
Rooms
Other Rooms Den/Office, Family, Great, Laundry-Inside
Master Bath Mstr Bdrm - Upstairs, Separate Shower
Interior
Interior Features Built-in Shelves, Closet Cabinets, Entry Lvl Lvng Area, Pantry, Walk-in Closet
Heating Central
Cooling Ceiling Fan, Central
Flooring Laminate, Tile
Furnishings Furniture Negotiable,Unfurnished
Exterior
Exterior Feature Fence, Open Porch, Tennis Court
Parking Features 2+ Spaces, Assigned
Utilities Available Cable, Electric, Public Sewer, Public Water
Amenities Available Bike - Jog, Picnic Area, Sidewalks, Street Lights, Tennis
Waterfront Description None
View Garden
Exposure East
Private Pool No
Building
Lot Description < 1/4 Acre
Story 2.00
Unit Features Multi-Level
Foundation CBS
Construction Status Resale
Schools
Elementary Schools Timber Trace Elementary School
Middle Schools Watson B. Duncan Middle School
High Schools William T. Dwyer High School
Others
Pets Allowed Yes
HOA Fee Include Cable,Common Areas,Insurance-Bldg,Janitor,Lawn Care,Legal/Accounting,Management Fees,Parking,Pest Control,Recrtnal Facility,Roof Maintenance,Trash Removal
Senior Community No Hopa
Restrictions Other
Acceptable Financing Cash, Conventional
Horse Property No
Membership Fee Required No
Listing Terms Cash, Conventional
Financing Cash,Conventional
Read Less Info
Want to know what your home might be worth? Contact us for a FREE valuation!

Our team is ready to help you sell your home for the highest possible price ASAP

"My mission is to bring light into the world of real estate by turning the complex into simple and hard into easy, one person and one transaction at a time!"







