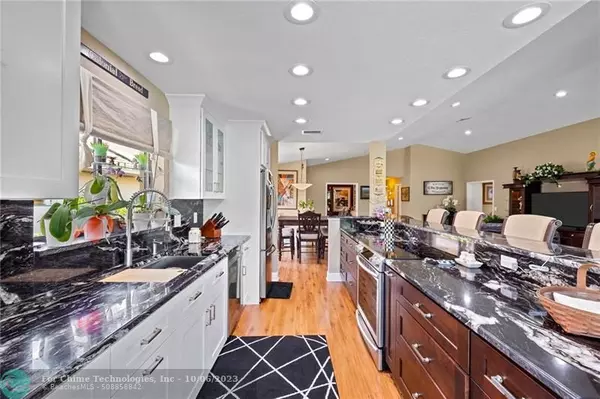$560,000
$619,000
9.5%For more information regarding the value of a property, please contact us for a free consultation.
2 Beds
2 Baths
2,008 SqFt
SOLD DATE : 10/06/2023
Key Details
Sold Price $560,000
Property Type Single Family Home
Sub Type Single
Listing Status Sold
Purchase Type For Sale
Square Footage 2,008 sqft
Price per Sqft $278
Subdivision Boca Woods Country Club
MLS Listing ID F10385453
Sold Date 10/06/23
Style WF/Pool/No Ocean Access
Bedrooms 2
Full Baths 2
Construction Status Resale
Membership Fee $95,000
HOA Fees $410/qua
HOA Y/N Yes
Year Built 1984
Annual Tax Amount $1,516
Tax Year 2022
Lot Size 6,988 Sqft
Property Description
Move-in ready 2 BDR, 2 BA, den/office w/3rd BDR option, 2 car garage in desirable Boca Woods Country Club. Private pool, lake & golf course views. Split floor plan, renovated, open concept kitchen w/ smart SS appliances. Primary w/ walk-in closet & pool/patio access. Features luxury vinyl flooring, impact sliders, covered patio w/ heated pool, no rear neighbors, on 6th hole of the Lakes course. New exterior paint. Boca Woods is an all-ages club w/ resort-style living, 2 18-hole championship golf courses, driving range, fully renovated clubhouse w/ pro shop, pool, spa, fitness center, salon, 2 restaurants, tennis, pickleball, bocce. 24-hr manned gate & patrol. Mandatory membership. Patio furniture & golf cart incl. Other furniture negotiable. CALL TODAY!
Location
State FL
County Palm Beach County
Area Palm Beach 4750; 4760; 4770; 4780; 4860; 4870; 488
Zoning RE
Rooms
Bedroom Description Entry Level,Master Bedroom Ground Level
Other Rooms Den/Library/Office, Utility/Laundry In Garage
Dining Room Breakfast Area, Dining/Living Room, Eat-In Kitchen
Interior
Interior Features First Floor Entry, Roman Tub, Skylight, Split Bedroom, Vaulted Ceilings, Walk-In Closets
Heating Central Heat
Cooling Ceiling Fans, Central Cooling
Flooring Laminate
Equipment Automatic Garage Door Opener, Dishwasher, Disposal, Dryer, Electric Range, Electric Water Heater, Microwave, Refrigerator, Self Cleaning Oven, Smoke Detector, Washer
Exterior
Exterior Feature Exterior Lights, Fence, High Impact Doors, Patio, Privacy Wall, Screened Porch, Skylights
Parking Features Attached
Garage Spaces 2.0
Pool Below Ground Pool, Equipment Stays, Heated, Private Pool
Community Features Gated Community
Waterfront Description Lake Front
Water Access Y
Water Access Desc None
View Golf View, Lake
Roof Type Barrel Roof
Private Pool No
Building
Lot Description Less Than 1/4 Acre Lot
Foundation Concrete Block Construction
Sewer Municipal Sewer
Water Municipal Water
Construction Status Resale
Schools
Elementary Schools Sandpiper
Others
Pets Allowed Yes
HOA Fee Include 1231
Senior Community No HOPA
Restrictions Assoc Approval Required
Acceptable Financing Cash, Conventional, FHA
Membership Fee Required Yes
Listing Terms Cash, Conventional, FHA
Num of Pet 2
Special Listing Condition As Is, Title Insurance Policy Available
Pets Allowed Number Limit
Read Less Info
Want to know what your home might be worth? Contact us for a FREE valuation!

Our team is ready to help you sell your home for the highest possible price ASAP

Bought with United Realty Group Inc
"My mission is to bring light into the world of real estate by turning the complex into simple and hard into easy, one person and one transaction at a time!"







