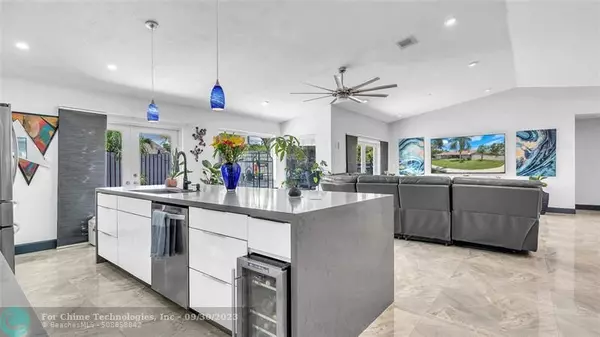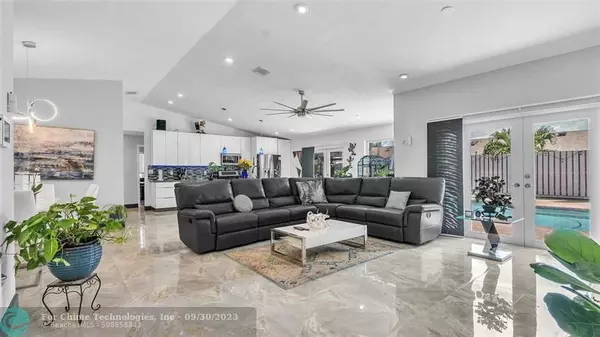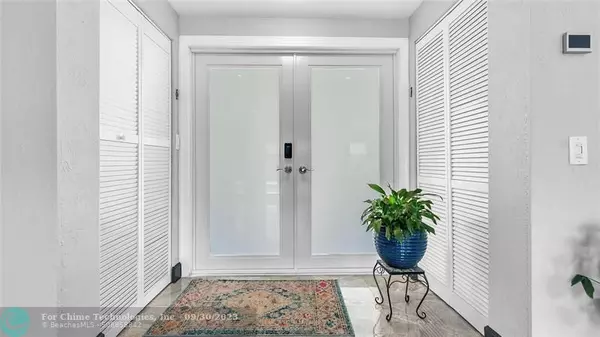$720,000
$769,900
6.5%For more information regarding the value of a property, please contact us for a free consultation.
3 Beds
2 Baths
1,896 SqFt
SOLD DATE : 09/18/2023
Key Details
Sold Price $720,000
Property Type Single Family Home
Sub Type Single
Listing Status Sold
Purchase Type For Sale
Square Footage 1,896 sqft
Price per Sqft $379
Subdivision Shenandoah Section Four
MLS Listing ID F10394559
Sold Date 09/18/23
Style Pool Only
Bedrooms 3
Full Baths 2
Construction Status Resale
HOA Fees $57/mo
HOA Y/N Yes
Year Built 1988
Annual Tax Amount $7,528
Tax Year 2022
Lot Size 9,366 Sqft
Property Description
As you enter this ELEGANT SHENANDOAH HOME through the double doors you will see a FLOWING FLOOR PLAN. ____Stunning Flooring___ Cathedral Ceilings___ with VIEW FROM EVERY ANGLE of your RESORT STYLE YARD____
As you continue you'll see a CHEFS KITCHEN, with newer appliances, LD Lighting, Wine Fridge, Electrified Center Island; perfect for buffet or breakfast. ... FABULOUS OUTDOOR KITCHEN, with built in refrigerator made for outdoors. Plenty of storage, gourmet barbecue plus pizza maker compliments this EXCITING OUTDOOR. Great entertainment area with lighting plus multi colors lights illuminating your heated pool with ALL NEW POOL EQUIPMENT. If that's not enough, you even have a Fire pit and a hammock to relax on. THIS HOME IS A DREAM COME TRUE...Ooh & "IMPACT WINDOWS & DOORS THROUGHOUT".
Location
State FL
County Broward County
Community Shenandoah
Area Davie (3780-3790;3880)
Zoning PRD-3.8
Rooms
Bedroom Description Entry Level
Other Rooms Other
Interior
Interior Features Kitchen Island, Other Interior Features, Skylight, Split Bedroom, Walk-In Closets
Heating Central Heat
Cooling Central Cooling
Flooring Tile Floors
Equipment Automatic Garage Door Opener, Disposal, Dryer, Electric Range, Refrigerator, Washer
Exterior
Exterior Feature Barbecue, Built-In Grill, Exterior Lighting, Fence
Parking Features Attached
Garage Spaces 2.0
Pool Heated, Salt Chlorination
Water Access N
View Pool Area View
Roof Type Comp Shingle Roof
Private Pool No
Building
Lot Description Less Than 1/4 Acre Lot
Foundation Concrete Block Construction
Sewer Municipal Sewer
Water Municipal Water
Construction Status Resale
Schools
Elementary Schools Flamingo
Middle Schools Indian Ridge
High Schools Western
Others
Pets Allowed Yes
HOA Fee Include 57
Senior Community No HOPA
Restrictions Assoc Approval Required,Ok To Lease
Acceptable Financing Cash, Conventional
Membership Fee Required No
Listing Terms Cash, Conventional
Special Listing Condition As Is
Pets Allowed No Aggressive Breeds
Read Less Info
Want to know what your home might be worth? Contact us for a FREE valuation!

Our team is ready to help you sell your home for the highest possible price ASAP

Bought with United Realty Group, Inc

"My mission is to bring light into the world of real estate by turning the complex into simple and hard into easy, one person and one transaction at a time!"







