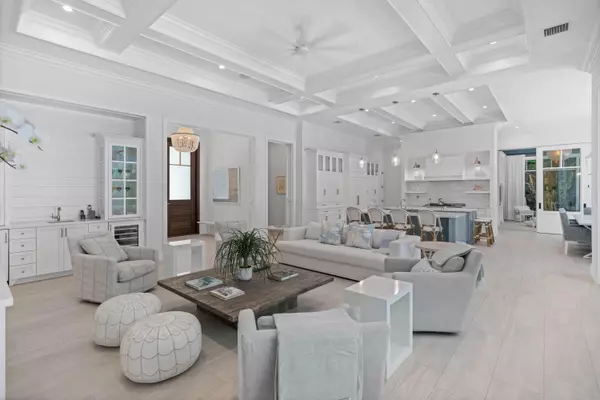Bought with Evolves Realty Group
$4,700,000
$4,799,000
2.1%For more information regarding the value of a property, please contact us for a free consultation.
3 Beds
4.1 Baths
3,610 SqFt
SOLD DATE : 09/15/2023
Key Details
Sold Price $4,700,000
Property Type Single Family Home
Sub Type Single Family Detached
Listing Status Sold
Purchase Type For Sale
Square Footage 3,610 sqft
Price per Sqft $1,301
Subdivision Admirals Cove
MLS Listing ID RX-10902004
Sold Date 09/15/23
Bedrooms 3
Full Baths 4
Half Baths 1
Construction Status Resale
Membership Fee $225,000
HOA Fees $1,123/mo
HOA Y/N Yes
Year Built 2018
Annual Tax Amount $35,313
Tax Year 2022
Lot Size 0.310 Acres
Property Description
Nestled along the oak canopied streets of the Admirals Cove Golf Village lies this exquisite custom home, built by Maxwell Building and designed by Kara Miller Interiors. The construction quality of this home is second to none with CBS construction, icynene insulation, impact windows & doors, and a Generac whole-house generator.Inside, it only gets better. The gourmet kitchen was built for a culinary chef with Jenn-Air appliances, natural gas cooktop and 2 working islands. The custom cabinetry was expertly crafted by European Custom, including paneled refrigerators, dishwasher, refrigerator, drawers, and wine storage. The millwork package is what separates this home from all the rest with solid wood paneled jams, window casings, crown moldings, and 7 1/2 inch baseboards. cont....
Location
State FL
County Palm Beach
Community Admirals Cove
Area 5100
Zoning R2(cit
Rooms
Other Rooms Cabana Bath, Den/Office, Family, Great
Master Bath Bidet, Dual Sinks, Mstr Bdrm - Ground, Mstr Bdrm - Sitting, Separate Shower, Separate Tub
Interior
Interior Features Bar, Closet Cabinets, Foyer, Kitchen Island, Split Bedroom, Volume Ceiling, Walk-in Closet
Heating Central, Electric
Cooling Central, Electric
Flooring Marble, Other
Furnishings Unfurnished
Exterior
Exterior Feature Auto Sprinkler, Built-in Grill, Covered Patio, Custom Lighting, Fence, Outdoor Shower, Summer Kitchen, Zoned Sprinkler
Parking Features Garage - Attached, Golf Cart
Garage Spaces 2.5
Pool Equipment Included, Heated, Inground
Community Features Sold As-Is, Gated Community
Utilities Available Cable, Electric, Gas Natural, Public Sewer, Public Water
Amenities Available Boating, Cafe/Restaurant, Clubhouse, Fitness Center, Golf Course, Pickleball, Pool, Putting Green, Sauna, Spa-Hot Tub, Tennis
Waterfront Description None
View Garden
Roof Type Concrete Tile
Present Use Sold As-Is
Exposure East
Private Pool Yes
Building
Lot Description 1/4 to 1/2 Acre
Story 1.00
Foundation CBS
Construction Status Resale
Schools
Elementary Schools Jupiter Elementary School
Middle Schools Jupiter Middle School
High Schools Jupiter High School
Others
Pets Allowed Yes
HOA Fee Include Cable,Common Areas,Lawn Care,Manager,Security
Senior Community No Hopa
Restrictions Buyer Approval,Commercial Vehicles Prohibited,No Boat
Security Features Burglar Alarm,Gate - Manned,Private Guard,Security Patrol
Acceptable Financing Cash, Conventional
Horse Property No
Membership Fee Required Yes
Listing Terms Cash, Conventional
Financing Cash,Conventional
Read Less Info
Want to know what your home might be worth? Contact us for a FREE valuation!

Our team is ready to help you sell your home for the highest possible price ASAP
"My mission is to bring light into the world of real estate by turning the complex into simple and hard into easy, one person and one transaction at a time!"







