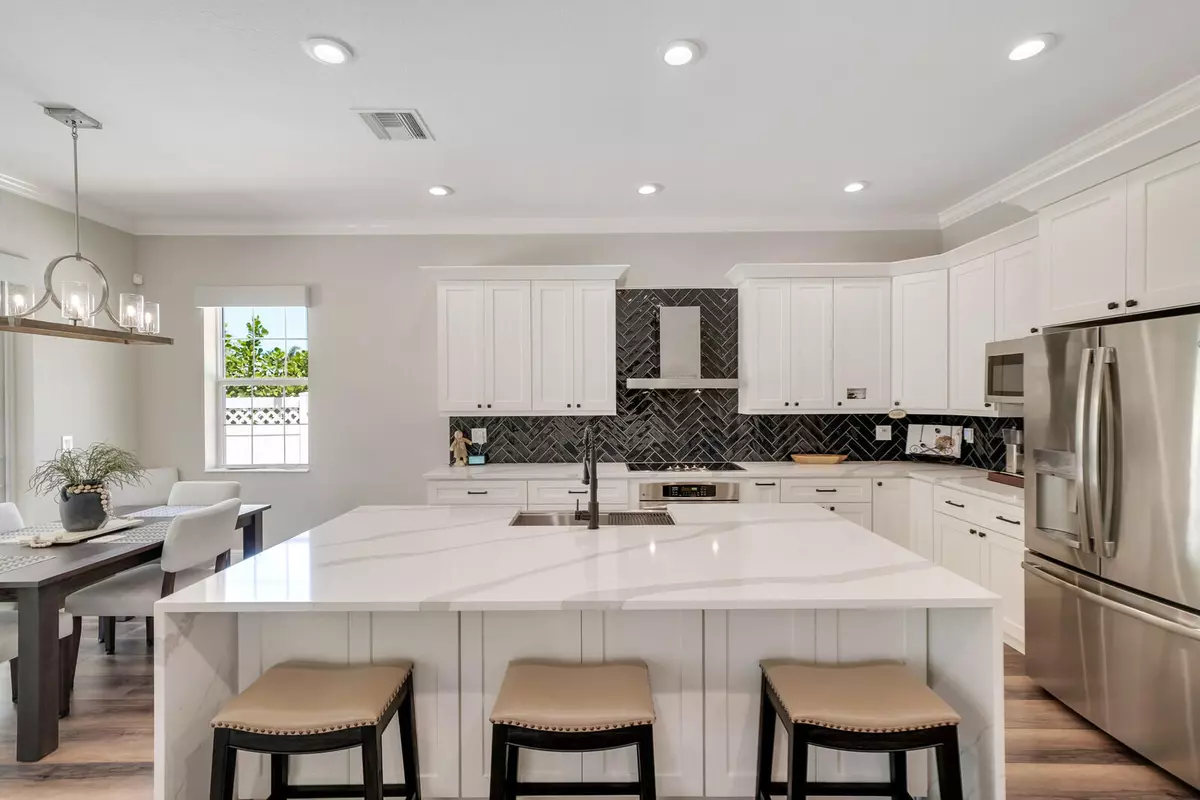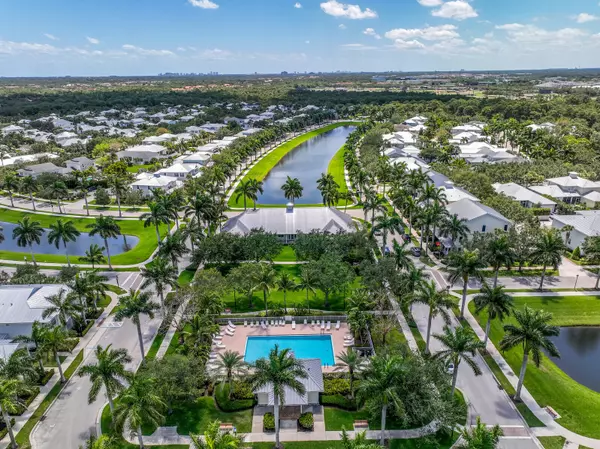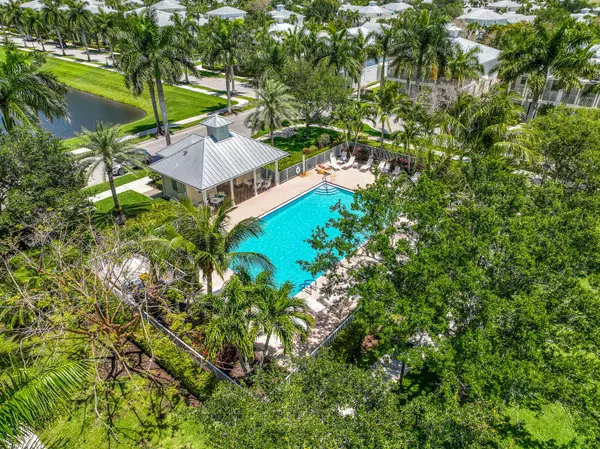Bought with EXP Realty, LLC
$1,190,000
$1,250,000
4.8%For more information regarding the value of a property, please contact us for a free consultation.
2 Beds
2 Baths
1,910 SqFt
SOLD DATE : 06/09/2023
Key Details
Sold Price $1,190,000
Property Type Single Family Home
Sub Type Single Family Detached
Listing Status Sold
Purchase Type For Sale
Square Footage 1,910 sqft
Price per Sqft $623
Subdivision Mallory Creek
MLS Listing ID RX-10884198
Sold Date 06/09/23
Style Key West
Bedrooms 2
Full Baths 2
Construction Status Resale
HOA Fees $408/mo
HOA Y/N Yes
Year Built 2010
Annual Tax Amount $14,571
Tax Year 2022
Lot Size 7,301 Sqft
Property Description
This home has it all! Newly updated interior shows like a high-end model home. Desirable Sandpiper floorplan by DiVosta in the prestigious Mallory Creek subdivision of Abacoa. Short walk to downtown Abacoa and Roger Dean Spring Training stadium. Oversized kitchen island cladded in Quartz with architectural waterfall edges. Premium solid wood cabinetry with soft closing drawers and doors. New luxury vinyl plank flooring, new 6 1/4'' baseboards, new paint, new LED recessed ceiling fixtures with theater mode setting, new architectural ceiling fixtures, new water heater with pump, new variable speed Lennox AC system with UV bulb for improved indoor air purification, new whole home water filtration system, whole home generator, impact windows, roll down storm screens, and more.
Location
State FL
County Palm Beach
Community Abacoa
Area 5100
Zoning MXD(ci
Rooms
Other Rooms Den/Office, Laundry-Inside
Master Bath Dual Sinks, Mstr Bdrm - Ground, Mstr Bdrm - Sitting
Interior
Interior Features Kitchen Island, Volume Ceiling, Walk-in Closet
Heating Central, Electric
Cooling Air Purifier, Central, Electric
Flooring Tile, Vinyl Floor
Furnishings Furnished,Furniture Negotiable
Exterior
Exterior Feature Covered Patio, Screened Patio
Parking Features Driveway, Garage - Attached, Street
Garage Spaces 2.0
Utilities Available Cable, Electric, Gas Natural, Public Sewer, Public Water
Amenities Available Billiards, Clubhouse, Community Room, Fitness Center, Manager on Site, Playground, Pool, Sidewalks, Street Lights
Waterfront Description None
Roof Type Metal
Exposure East
Private Pool No
Building
Lot Description < 1/4 Acre, Sidewalks
Story 1.00
Foundation CBS
Construction Status Resale
Schools
Elementary Schools Lighthouse Elementary School
Middle Schools Independence Middle School
High Schools William T. Dwyer High School
Others
Pets Allowed Restricted
HOA Fee Include Cable,Common Areas,Common R.E. Tax,Lawn Care,Management Fees,Manager,Pool Service,Reserve Funds
Senior Community No Hopa
Restrictions Buyer Approval,Commercial Vehicles Prohibited,Interview Required,No Boat,No RV
Security Features None,TV Camera
Acceptable Financing Cash, Conventional
Horse Property No
Membership Fee Required No
Listing Terms Cash, Conventional
Financing Cash,Conventional
Pets Allowed No Aggressive Breeds
Read Less Info
Want to know what your home might be worth? Contact us for a FREE valuation!

Our team is ready to help you sell your home for the highest possible price ASAP

"My mission is to bring light into the world of real estate by turning the complex into simple and hard into easy, one person and one transaction at a time!"







