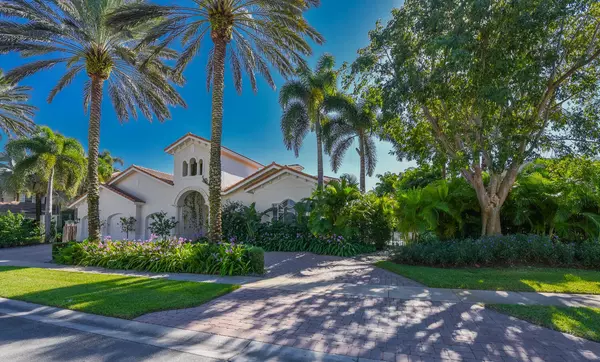Bought with United Realty Group, Inc
$3,200,000
$3,499,900
8.6%For more information regarding the value of a property, please contact us for a free consultation.
6 Beds
5.1 Baths
6,244 SqFt
SOLD DATE : 05/01/2023
Key Details
Sold Price $3,200,000
Property Type Single Family Home
Sub Type Single Family Detached
Listing Status Sold
Purchase Type For Sale
Square Footage 6,244 sqft
Price per Sqft $512
Subdivision Mizner Country Club
MLS Listing ID RX-10851583
Sold Date 05/01/23
Style Courtyard,Mediterranean,Multi-Level
Bedrooms 6
Full Baths 5
Half Baths 1
Construction Status Resale
Membership Fee $140,000
HOA Fees $557/mo
HOA Y/N Yes
Year Built 2006
Annual Tax Amount $22,472
Tax Year 2022
Lot Size 0.405 Acres
Property Description
THIS LUXURIOUS 6,244 SF COURTYARD HOME ON NEARLY 0.5 ACRES INCLUDES A GUEST HOUSE, GROUND FLOOR PRIMARY BEDROOM, ELEVATOR AND BACKUP GENERATOR. THE 2022 REMODEL FEATURES FINE FINISHES OF CALCUTTA AND WHITE CARRERA MARBLE, WHITE OAK ENGINEERED HARDWOOD FLOORS, VIKING APPLIANCES, 36'' GAS STOVE, BUTLER'S PANTRY, OVERSIZED WALK-IN PANTRY, CUSTOM LIGHT FIXTURES, MULTIPLE CEILING FANS, GAZEBO, DIAMOND BRITE HEATED POOL/SPA AND A FULLY EQUIPPED OUTDOOR KITCHEN WITH FISHER & PAYKEL GRILL, REFRIGERATOR AND FRENCH DRAIN SINK. THE ESTHETICALLY PLEASING GROUNDS OFFER THE ULTIMATE PRIVACY FROM QUEEN CREPE MYRTLE-LAVENDER FLOWERS, SUNSET HIBISCUS, EUREKA PALMS WITH MANDEVILLE VINES, A VEGETABLE GARDEN, ALONG WITH AN ARRAY OF COLORS FROM ANNUAL AND PERENNIAL PLANTS.
Location
State FL
County Palm Beach
Community Mizner Country Club
Area 4740
Zoning AGR-PU
Rooms
Other Rooms Den/Office, Family, Laundry-Inside, Laundry-Util/Closet, Loft, Maid/In-Law
Master Bath Bidet, Dual Sinks, Mstr Bdrm - Ground, Separate Shower, Separate Tub, Whirlpool Spa
Interior
Interior Features Built-in Shelves, Closet Cabinets, Elevator, French Door, Pantry, Split Bedroom, Volume Ceiling, Walk-in Closet, Wet Bar
Heating Central, Electric
Cooling Central, Electric
Flooring Marble, Wood Floor
Furnishings Unfurnished
Exterior
Exterior Feature Auto Sprinkler, Built-in Grill, Covered Balcony, Covered Patio, Fence, Open Patio, Shutters, Summer Kitchen
Parking Features Drive - Circular, Garage - Attached
Garage Spaces 3.0
Pool Heated, Inground, Spa
Community Features Sold As-Is, Gated Community
Utilities Available Cable, Electric, Public Sewer, Public Water
Amenities Available Cafe/Restaurant, Clubhouse, Community Room, Fitness Center, Game Room, Golf Course, Manager on Site, Playground, Pool, Sauna, Sidewalks, Spa-Hot Tub, Tennis
Waterfront Description Lake
View Golf, Lake, Pool
Roof Type S-Tile
Present Use Sold As-Is
Handicap Access Accessible Elevator Installed
Exposure North
Private Pool Yes
Building
Lot Description 1/4 to 1/2 Acre, Cul-De-Sac, Private Road, Sidewalks
Story 2.00
Unit Features On Golf Course
Foundation CBS
Construction Status Resale
Schools
Elementary Schools Sunrise Park Elementary School
Middle Schools Eagles Landing Middle School
High Schools Olympic Heights Community High
Others
Pets Allowed Yes
HOA Fee Include Common Areas,Manager,Security
Senior Community No Hopa
Restrictions Buyer Approval,Lease OK w/Restrict
Security Features Gate - Manned,Security Patrol
Acceptable Financing Cash, Conventional
Horse Property No
Membership Fee Required Yes
Listing Terms Cash, Conventional
Financing Cash,Conventional
Pets Allowed No Restrictions, Number Limit
Read Less Info
Want to know what your home might be worth? Contact us for a FREE valuation!

Our team is ready to help you sell your home for the highest possible price ASAP
"My mission is to bring light into the world of real estate by turning the complex into simple and hard into easy, one person and one transaction at a time!"







