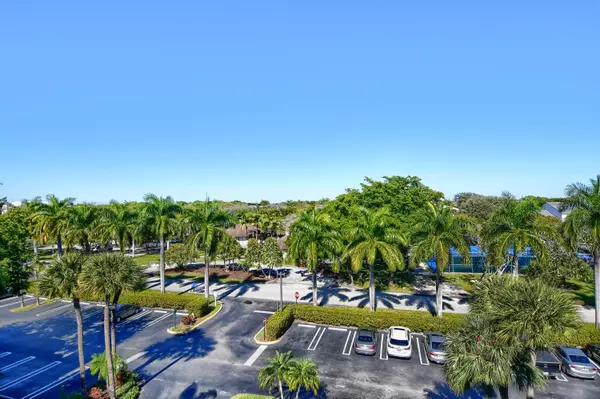Bought with Coldwell Banker Realty /Delray Beach
$330,000
$345,000
4.3%For more information regarding the value of a property, please contact us for a free consultation.
2 Beds
2 Baths
1,175 SqFt
SOLD DATE : 04/19/2023
Key Details
Sold Price $330,000
Property Type Condo
Sub Type Condo/Coop
Listing Status Sold
Purchase Type For Sale
Square Footage 1,175 sqft
Price per Sqft $280
Subdivision Lavers Delray Racquet Club Condo
MLS Listing ID RX-10858814
Sold Date 04/19/23
Style 4+ Floors,Traditional
Bedrooms 2
Full Baths 2
Construction Status Resale
HOA Fees $619/mo
HOA Y/N Yes
Min Days of Lease 30
Leases Per Year 6
Year Built 1981
Annual Tax Amount $3,760
Tax Year 2021
Property Description
This top floor, corner condo overlooks the pool and tennis courts. Enjoy the panoramic view of the area from the spacious, screened balcony. The split bedroom plan offers privacy for you and your guests/family. The kitchen features beautiful grey/black granite with a breakfast bar with room for 4. 1 small pet is permitted for owners (up t 25 pounds). The Delray Racquet Club is convenient to Whole Foods, Trader Joe's, Fresh Market, numerous restaurants, the beach and the famous downtown Atlantic Avenue. This is paradise for a tennis player, with tennis court availability on site (not included in condo fees). Make this home or an investor can lease right away and up to 6 times per year, minimum 30 days. Call today for a private showing!
Location
State FL
County Palm Beach
Area 4480
Zoning RM(cit
Rooms
Other Rooms Laundry-Inside, Laundry-Util/Closet
Master Bath Combo Tub/Shower
Interior
Interior Features Bar, Entry Lvl Lvng Area, Split Bedroom, Walk-in Closet
Heating Central, Electric
Cooling Central, Electric
Flooring Ceramic Tile, Laminate
Furnishings Furnished,Unfurnished
Exterior
Exterior Feature Covered Balcony, Screened Balcony
Parking Features Assigned, Vehicle Restrictions
Community Features Sold As-Is
Utilities Available Cable, Electric, Public Sewer, Public Water
Amenities Available Clubhouse, Elevator, Fitness Center, Fitness Trail, Internet Included, Lobby, Manager on Site, Pool, Sidewalks, Trash Chute
Waterfront Description None
View Pool, Tennis
Present Use Sold As-Is
Exposure North
Private Pool No
Building
Lot Description Public Road, Sidewalks, West of US-1
Story 5.00
Unit Features Corner,Exterior Catwalk
Foundation CBS
Unit Floor 5
Construction Status Resale
Schools
Elementary Schools Pine Grove Elementary School
Middle Schools Carver Community Middle School
High Schools Boca Raton Community High School
Others
Pets Allowed Restricted
HOA Fee Include Cable,Common Areas,Elevator,Insurance-Bldg,Lawn Care,Maintenance-Exterior,Manager,Pool Service,Sewer,Trash Removal,Water
Senior Community No Hopa
Restrictions Buyer Approval,Interview Required,Lease OK w/Restrict,No Boat,No RV,No Truck,Tenant Approval
Security Features Entry Phone
Acceptable Financing Cash, Conventional
Horse Property No
Membership Fee Required No
Listing Terms Cash, Conventional
Financing Cash,Conventional
Pets Allowed Number Limit, Size Limit
Read Less Info
Want to know what your home might be worth? Contact us for a FREE valuation!

Our team is ready to help you sell your home for the highest possible price ASAP

"My mission is to bring light into the world of real estate by turning the complex into simple and hard into easy, one person and one transaction at a time!"







