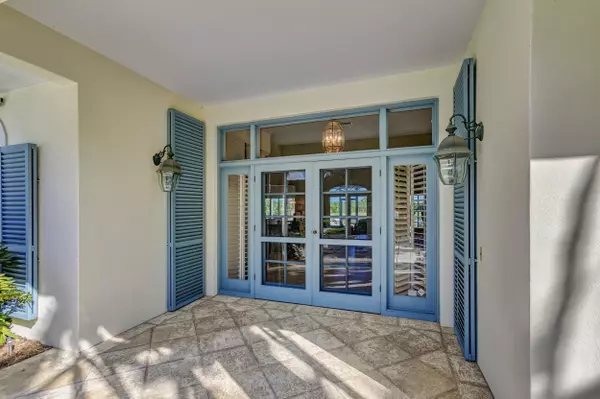Bought with Tauber Real Estate Services
$3,000,000
$3,100,000
3.2%For more information regarding the value of a property, please contact us for a free consultation.
4 Beds
4.1 Baths
3,883 SqFt
SOLD DATE : 02/03/2023
Key Details
Sold Price $3,000,000
Property Type Single Family Home
Sub Type Single Family Detached
Listing Status Sold
Purchase Type For Sale
Square Footage 3,883 sqft
Price per Sqft $772
Subdivision Old Marsh Golf Club
MLS Listing ID RX-10846171
Sold Date 02/03/23
Style Traditional
Bedrooms 4
Full Baths 4
Half Baths 1
Construction Status Resale
Membership Fee $175,000
HOA Fees $604/mo
HOA Y/N Yes
Min Days of Lease 90
Leases Per Year 1
Year Built 1993
Annual Tax Amount $19,251
Tax Year 2021
Lot Size 0.483 Acres
Property Description
Elegant single story custom estate with sweeping views of the 1st fairway of the Pete Dye Championship Golf Course. Enjoy quality construction and a superb floor plan that is ideal for gracious living and entertaining. The home opens to a beautiful loggia and pool area with expansive golf and lake views. Enjoy an eastern exposure with sunrise views void from hot afternoon sun. Floor plan includes primary bedroom with office, 3 en suite bedrooms, air conditioned workroom, cabana bath, 2 car garage + golf cart garage. Located on an oversized lush lot with a quiet entry on a cul-de-sac street. Additional features include French doors, Plantation shutters, Bahama shutters, tile floors, high ceilings and built-in cabinetry, outdoor shower and circular drive. Roof 2016, A/C 2017/2019, Pool 2019.
Location
State FL
County Palm Beach
Area 5340
Zoning RE
Rooms
Other Rooms Cabana Bath, Den/Office, Great, Laundry-Util/Closet, Storage, Util-Garage
Master Bath Dual Sinks, Separate Shower, Separate Tub
Interior
Interior Features Built-in Shelves, Foyer, French Door, Kitchen Island, Sky Light(s), Split Bedroom, Volume Ceiling, Walk-in Closet
Heating Central, Electric
Cooling Central, Electric, Zoned
Flooring Tile
Furnishings Furnished
Exterior
Exterior Feature Auto Sprinkler, Custom Lighting, Fence, Open Patio, Outdoor Shower, Screen Porch, Shutters, Zoned Sprinkler
Parking Features 2+ Spaces, Drive - Circular, Drive - Decorative, Garage - Attached, Golf Cart
Garage Spaces 2.5
Pool Gunite, Inground
Community Features Sold As-Is, Survey, Gated Community
Utilities Available Electric, Public Sewer, Public Water
Amenities Available Clubhouse, Golf Course, Tennis
Waterfront Description Lake
View Golf, Lake
Roof Type Concrete Tile
Present Use Sold As-Is,Survey
Exposure East
Private Pool Yes
Building
Lot Description 1/4 to 1/2 Acre, Cul-De-Sac, Golf Front
Story 1.00
Foundation CBS, Concrete
Construction Status Resale
Others
Pets Allowed Yes
HOA Fee Include Common Areas,Management Fees,Security
Senior Community No Hopa
Restrictions Buyer Approval,Interview Required
Security Features Gate - Manned,Security Sys-Owned
Acceptable Financing Cash, Conventional
Horse Property No
Membership Fee Required Yes
Listing Terms Cash, Conventional
Financing Cash,Conventional
Read Less Info
Want to know what your home might be worth? Contact us for a FREE valuation!

Our team is ready to help you sell your home for the highest possible price ASAP

"My mission is to bring light into the world of real estate by turning the complex into simple and hard into easy, one person and one transaction at a time!"







