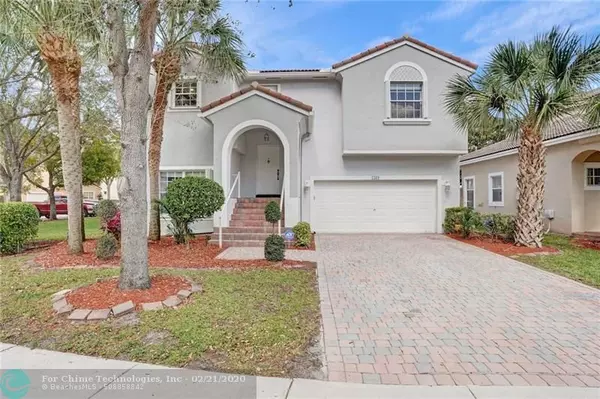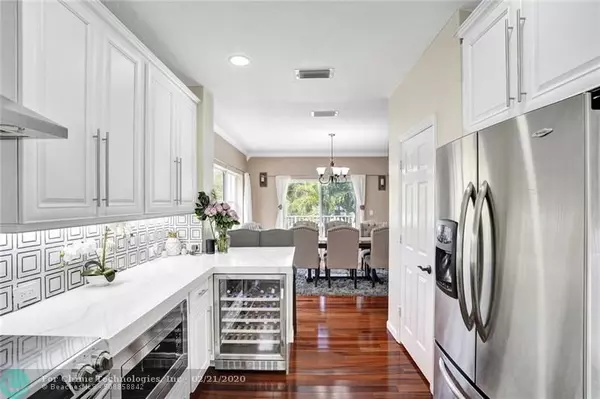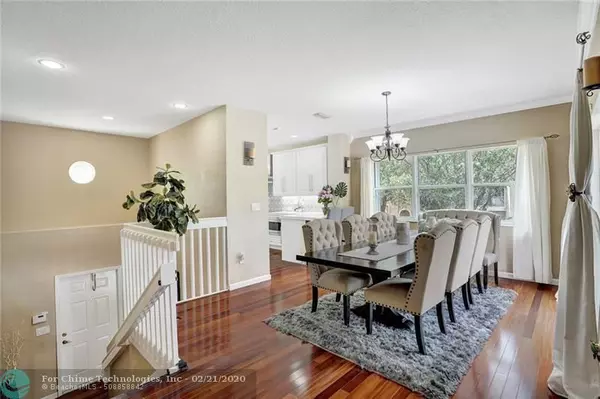$430,000
$429,000
0.2%For more information regarding the value of a property, please contact us for a free consultation.
3 Beds
2.5 Baths
2,200 SqFt
SOLD DATE : 03/30/2020
Key Details
Sold Price $430,000
Property Type Single Family Home
Sub Type Single
Listing Status Sold
Purchase Type For Sale
Square Footage 2,200 sqft
Price per Sqft $195
Subdivision Walnut Creek Rep 1 168-18
MLS Listing ID F10217906
Sold Date 03/30/20
Style Pool Only
Bedrooms 3
Full Baths 2
Half Baths 1
Construction Status Resale
HOA Fees $273/mo
HOA Y/N Yes
Year Built 2000
Annual Tax Amount $7,602
Tax Year 2019
Lot Size 4,509 Sqft
Property Description
Spacious 3 bed 2.5 bath has it all! Beautiful real wood floors throughout the house. You'll love cooking in this beautiful gourmet kitchen with quartz counter-tops, white wood cabinets, decorative backsplash & stainless steel appliances. New quartz vanity in 1/2 bathroom and downstairs bathroom. Master bedroom en-suite with large walk-in closet, his & her vanities, shower & roman tub. Private balcony overlooking fully fenced backyard with stunning pool and luscious landscaping. Accordion shutters for hurricane protection. Enjoy resort style community pool, clubhouse, fitness center & tennis courts all within a 24 hr gated community. Move-in ready gem located within walking distance to houses of worship (including Chabad of Walnut Creek), shopping, transportation & "A" rated schools.
Location
State FL
County Broward County
Area Hollywood Central West (3980;3180)
Zoning PUD
Rooms
Bedroom Description At Least 1 Bedroom Ground Level,Master Bedroom Upstairs
Other Rooms Family Room, Utility Room/Laundry
Dining Room Dining/Living Room, Snack Bar/Counter
Interior
Interior Features Foyer Entry, Pantry, Roman Tub, Split Bedroom, Walk-In Closets
Heating Central Heat, Electric Heat
Cooling Ceiling Fans, Central Cooling, Electric Cooling
Flooring Wood Floors
Equipment Automatic Garage Door Opener, Dishwasher, Disposal, Dryer, Gas Range, Microwave, Refrigerator, Smoke Detector, Washer
Furnishings Unfurnished
Exterior
Exterior Feature Fence, Open Balcony, Patio, Storm/Security Shutters
Parking Features Attached
Garage Spaces 2.0
Pool Below Ground Pool, Child Gate Fence
Water Access N
View Pool Area View
Roof Type Barrel Roof,Curved/S-Tile Roof
Private Pool No
Building
Lot Description Less Than 1/4 Acre Lot
Foundation Cbs Construction
Sewer Municipal Sewer
Water Municipal Water
Construction Status Resale
Schools
Elementary Schools Sheridan Park
Middle Schools Driftwood
High Schools Mcarthur
Others
Pets Allowed Yes
HOA Fee Include 273
Senior Community No HOPA
Restrictions No Lease; 1st Year Owned,Ok To Lease With Res
Acceptable Financing Cash, Conventional, FHA, VA
Membership Fee Required No
Listing Terms Cash, Conventional, FHA, VA
Special Listing Condition As Is
Pets Allowed No Restrictions
Read Less Info
Want to know what your home might be worth? Contact us for a FREE valuation!

Our team is ready to help you sell your home for the highest possible price ASAP

Bought with Re/Max Powerpro Realty
"My mission is to bring light into the world of real estate by turning the complex into simple and hard into easy, one person and one transaction at a time!"







