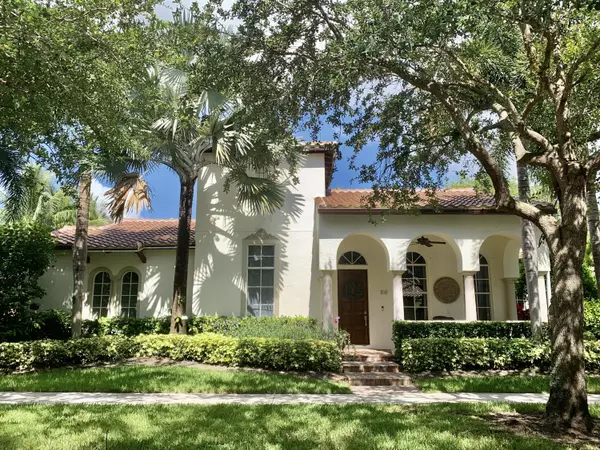Bought with Douglas Elliman (Jupiter)
$1,500,000
$1,500,000
For more information regarding the value of a property, please contact us for a free consultation.
5 Beds
4 Baths
3,880 SqFt
SOLD DATE : 08/25/2020
Key Details
Sold Price $1,500,000
Property Type Single Family Home
Sub Type Single Family Detached
Listing Status Sold
Purchase Type For Sale
Square Footage 3,880 sqft
Price per Sqft $386
Subdivision Valencia At Abacoa
MLS Listing ID RX-10633627
Sold Date 08/25/20
Style Courtyard,Multi-Level,Patio Home
Bedrooms 5
Full Baths 4
Construction Status Resale
HOA Fees $327/mo
HOA Y/N Yes
Year Built 2002
Annual Tax Amount $21,079
Tax Year 2019
Lot Size 0.261 Acres
Property Description
Rich in light and detail, defined in casual elegance, this newly renovated 5 bedroom, 4 bath home complete with Guest Apartment above the garage is situated on an interior street in Valencia at Abacoa. Exquisitely remodeled chef's kitchen by Waterview includes Subzero refrigerator, Thermador dual steam/convection ovens, six burner gas range and warming drawer, Breezo smart touch faucet and pot filler, Calcutta marble countertops and island. Cohesive flow is created by the wide solid oak hardwood plank flooring throughout the home, the six inch baseboards and crown molding. French doors lead to the covered loggia and newly designed private outdoor space featuring exotic tropical landscaping, travertinestone with artificial turf inlay, heated pool and spa. Roof replaced 2020. Exceptional!
Location
State FL
County Palm Beach
Community Valencia At Abacoa
Area 5100
Zoning MXD(ci
Rooms
Other Rooms Den/Office, Laundry-Inside
Master Bath Dual Sinks, Mstr Bdrm - Ground, Separate Tub
Interior
Interior Features Built-in Shelves, Roman Tub, Upstairs Living Area, Volume Ceiling, Walk-in Closet
Heating Central, Electric
Cooling Central, Electric
Flooring Wood Floor
Furnishings Unfurnished
Exterior
Exterior Feature Auto Sprinkler, Built-in Grill, Covered Patio, Fence, Open Patio, Shutters
Parking Features Garage - Attached
Garage Spaces 3.0
Pool Heated, Spa
Community Features Sold As-Is
Utilities Available Cable, Electric, Gas Natural, Public Sewer, Public Water
Amenities Available Bike - Jog, Clubhouse, Community Room, Fitness Center, Picnic Area, Pool, Sidewalks, Street Lights
Waterfront Description None
View Pool
Roof Type Barrel
Present Use Sold As-Is
Exposure East
Private Pool Yes
Building
Lot Description 1/4 to 1/2 Acre, Interior Lot, Sidewalks, West of US-1
Story 2.00
Unit Features Interior Hallway,Multi-Level
Foundation CBS, Concrete
Construction Status Resale
Schools
Elementary Schools Lighthouse Elementary School
Middle Schools Jupiter Middle School
High Schools Jupiter High School
Others
Pets Allowed Yes
HOA Fee Include Cable,Lawn Care
Senior Community No Hopa
Restrictions Buyer Approval,Lease OK
Security Features Security Sys-Owned,TV Camera
Acceptable Financing Cash, Conventional
Horse Property No
Membership Fee Required No
Listing Terms Cash, Conventional
Financing Cash,Conventional
Pets Allowed No Aggressive Breeds
Read Less Info
Want to know what your home might be worth? Contact us for a FREE valuation!

Our team is ready to help you sell your home for the highest possible price ASAP

"My mission is to bring light into the world of real estate by turning the complex into simple and hard into easy, one person and one transaction at a time!"







