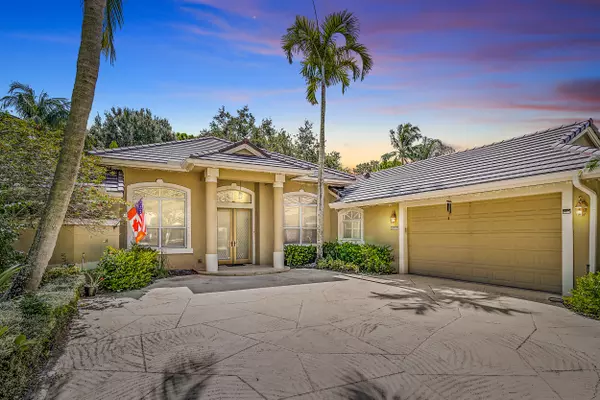Bought with Compass Florida LLC
$885,000
$899,000
1.6%For more information regarding the value of a property, please contact us for a free consultation.
5 Beds
3.1 Baths
2,763 SqFt
SOLD DATE : 11/04/2022
Key Details
Sold Price $885,000
Property Type Single Family Home
Sub Type Single Family Detached
Listing Status Sold
Purchase Type For Sale
Square Footage 2,763 sqft
Price per Sqft $320
Subdivision Cypress Cove Of Jupiter
MLS Listing ID RX-10820872
Sold Date 11/04/22
Style Traditional
Bedrooms 5
Full Baths 3
Half Baths 1
Construction Status Resale
HOA Fees $180/mo
HOA Y/N Yes
Year Built 1995
Annual Tax Amount $7,876
Tax Year 2021
Lot Size 0.251 Acres
Property Description
BACK ON THE MARKET! NEW INSIDE PICTURES COMING SOON!. Don't miss this amazing opportunity! Own this LOVELY custom built single family home in Cypress Cove, Jupiter. This HIDDEN community is located behind the streets of The Shores of Jupiter on the northern side of town. With only 79 estate homes inside this gated community, you will find peace, tranquility and privacy. This freshly PAINTED home offers you a UNIQUE floorplan. It features a split bedroom design with 5 bedrooms and 3 and 1/2 cabana bathrooms. The guest bedrooms have brand NEW carpeting throughout. The SPACIOUS master bedroom offers you not only space but a lot of light and BEAUTIFUL views of the pool and the woods in the back. One ensuite bedroom offers privacy and is ideal for a nanny, in-law suite or home office.
Location
State FL
County Palm Beach
Community Cypress Cove
Area 5070
Zoning R1-A(c
Rooms
Other Rooms Attic, Cabana Bath, Den/Office, Laundry-Inside
Master Bath Dual Sinks, Separate Shower, Whirlpool Spa
Interior
Interior Features Entry Lvl Lvng Area, Kitchen Island, Laundry Tub, Pantry, Pull Down Stairs, Sky Light(s), Split Bedroom, Volume Ceiling, Walk-in Closet
Heating Central, Electric, Zoned
Cooling Ceiling Fan, Central, Zoned
Flooring Carpet, Marble, Wood Floor
Furnishings Unfurnished
Exterior
Exterior Feature Auto Sprinkler, Covered Patio, Fence, Outdoor Shower, Screened Patio, Shutters, Zoned Sprinkler
Parking Features Garage - Attached
Garage Spaces 2.0
Pool Heated, Inground, Screened, Spa
Community Features Gated Community
Utilities Available Cable, Electric, Public Sewer, Public Water
Amenities Available Basketball, Bike - Jog, Picnic Area, Playground, Tennis
Waterfront Description None
View Garden, Pool
Roof Type Concrete Tile
Exposure West
Private Pool Yes
Building
Lot Description 1/4 to 1/2 Acre
Story 1.00
Foundation CBS
Construction Status Resale
Schools
Elementary Schools Limestone Creek Elementary School
Middle Schools Jupiter Middle School
High Schools Jupiter High School
Others
Pets Allowed Yes
HOA Fee Include Cable,Common Areas,Management Fees,Reserve Funds
Senior Community No Hopa
Restrictions Buyer Approval,Commercial Vehicles Prohibited,Lease OK
Security Features Burglar Alarm,Gate - Unmanned
Acceptable Financing Cash, Conventional
Horse Property No
Membership Fee Required No
Listing Terms Cash, Conventional
Financing Cash,Conventional
Read Less Info
Want to know what your home might be worth? Contact us for a FREE valuation!

Our team is ready to help you sell your home for the highest possible price ASAP

"My mission is to bring light into the world of real estate by turning the complex into simple and hard into easy, one person and one transaction at a time!"







