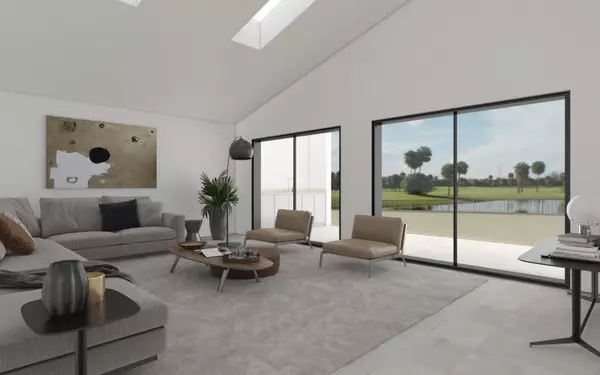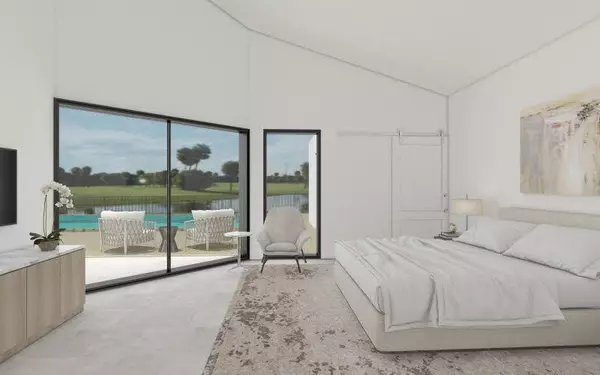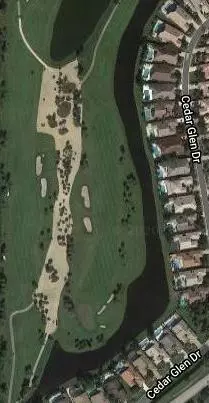Bought with BEX Realty, LLC
$900,000
$899,900
For more information regarding the value of a property, please contact us for a free consultation.
3 Beds
2.1 Baths
2,491 SqFt
SOLD DATE : 12/11/2020
Key Details
Sold Price $900,000
Property Type Single Family Home
Sub Type Single Family Detached
Listing Status Sold
Purchase Type For Sale
Square Footage 2,491 sqft
Price per Sqft $361
Subdivision Cedar Glen In Boca West
MLS Listing ID RX-10672040
Sold Date 12/11/20
Style Contemporary
Bedrooms 3
Full Baths 2
Half Baths 1
Construction Status Under Construction
Membership Fee $70,000
HOA Fees $856/mo
HOA Y/N Yes
Year Built 1984
Annual Tax Amount $7,032
Tax Year 2020
Lot Size 7,909 Sqft
Property Description
Amazing opportunity to customize your dream Boca West single family home with pool. Unit is in the process of being completely renovated by BMG . Open floor plan with eat in kitchen & center Island, custom cabinets, quartz counters. Chefs stainless appliance pkg, all new LED lighting & electric panel, new AC, new water heater and washer dryer in unit. Large format porcelain tile throughout, new doors, trim and hardware. New bathrooms including toto toilets, seamless glass shower enclosures, new fixtures. Custom wet bar w/ wine fridge. Hurricane impact glass. VIEWS for miles, overlooking your private pool and Boca West golf and lake. Five star living in Boca West. Equity membership required, pictures shown are RENDERINGS only to show possible design choice
Location
State FL
County Palm Beach
Community Boca West
Area 4660
Zoning AR
Rooms
Other Rooms Den/Office, Family
Master Bath Dual Sinks, Separate Shower, Separate Tub
Interior
Interior Features Bar, Ctdrl/Vault Ceilings, Entry Lvl Lvng Area, Foyer, Kitchen Island, Sky Light(s), Split Bedroom, Volume Ceiling, Walk-in Closet
Heating Heat Strip
Cooling Central
Flooring Tile
Furnishings Unfurnished
Exterior
Exterior Feature Covered Patio, Open Porch
Parking Features 2+ Spaces, Garage - Attached
Garage Spaces 2.0
Pool Gunite, Inground, Spa
Community Features Sold As-Is, Gated Community
Utilities Available Cable
Amenities Available Cafe/Restaurant, Clubhouse, Fitness Center, Game Room, Golf Course, Pickleball, Playground, Tennis
Waterfront Description Lake
View Golf, Lake, Pool
Roof Type Concrete Tile
Present Use Sold As-Is
Exposure North
Private Pool Yes
Building
Lot Description < 1/4 Acre, Golf Front, Zero Lot
Story 1.00
Unit Features On Golf Course
Foundation CBS, Stucco
Construction Status Under Construction
Schools
Elementary Schools Whispering Pines Elementary School
Middle Schools Omni Middle School
High Schools Spanish River Community High School
Others
Pets Allowed Yes
HOA Fee Include Cable,Security,Trash Removal
Senior Community No Hopa
Restrictions No RV,No Truck
Security Features Gate - Manned,Security Patrol
Acceptable Financing Cash, Conventional
Horse Property No
Membership Fee Required Yes
Listing Terms Cash, Conventional
Financing Cash,Conventional
Read Less Info
Want to know what your home might be worth? Contact us for a FREE valuation!

Our team is ready to help you sell your home for the highest possible price ASAP
"My mission is to bring light into the world of real estate by turning the complex into simple and hard into easy, one person and one transaction at a time!"







