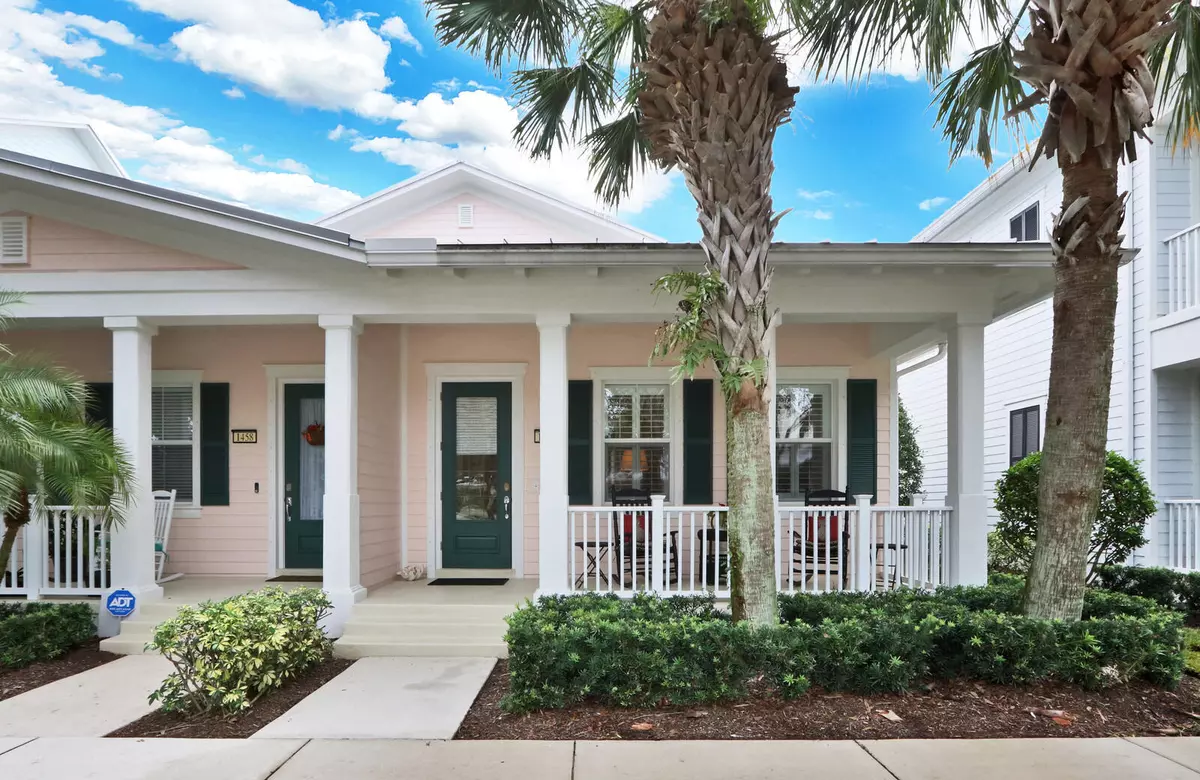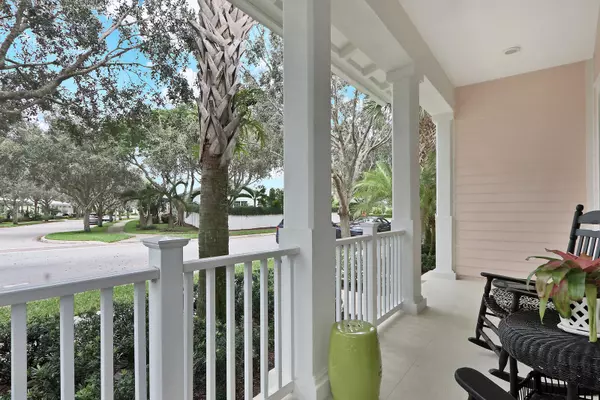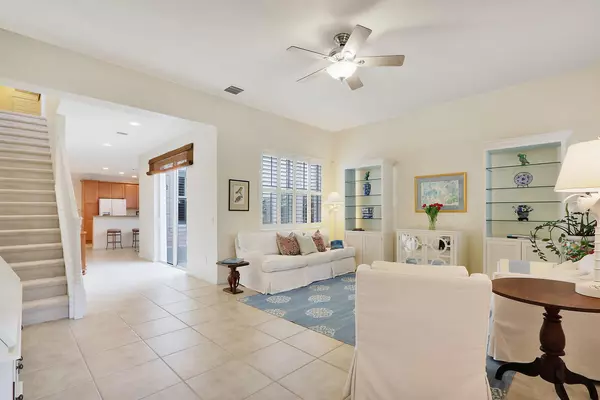Bought with Douglas Elliman (Jupiter)
$452,500
$459,000
1.4%For more information regarding the value of a property, please contact us for a free consultation.
2 Beds
2.1 Baths
1,894 SqFt
SOLD DATE : 01/22/2021
Key Details
Sold Price $452,500
Property Type Townhouse
Sub Type Townhouse
Listing Status Sold
Purchase Type For Sale
Square Footage 1,894 sqft
Price per Sqft $238
Subdivision Mallory Creek
MLS Listing ID RX-10674261
Sold Date 01/22/21
Style Key West,Townhouse
Bedrooms 2
Full Baths 2
Half Baths 1
Construction Status Resale
HOA Fees $321/mo
HOA Y/N Yes
Year Built 2007
Annual Tax Amount $5,151
Tax Year 2020
Property Description
The street address is the perfect way to describe this duplex town home in Mallory Creek...''Sunshine''. It is bright, airy & spacious. When you first enter the home from your front porch you can feel the openness of the great room with its soaring 10' ceiling. The downstairs is bathed in natural light from a screened in courtyard atrium that is the centerpiece of the home. As a former builders model, this Key West Architectural style home with a metal roof provides so many wonderful features-impact glass on the 2nd floor, 2 outdoor living areas, 2 Master Suites each with their own full baths, an incredible oversized walk in closet with built in shelving, 2 car garage with a 4 car driveway, comfort height vanities, storage closet and more. Come see this incredible limited edition home.
Location
State FL
County Palm Beach
Area 5100
Zoning Residential
Rooms
Other Rooms Atrium, Family, Great, Laundry-Inside
Master Bath 2 Master Baths, 2 Master Suites, Combo Tub/Shower, Dual Sinks, Mstr Bdrm - Upstairs, Separate Shower, Separate Tub
Interior
Interior Features Built-in Shelves, Entry Lvl Lvng Area, Kitchen Island, Roman Tub, Second/Third Floor Concrete, Split Bedroom, Walk-in Closet
Heating Central Building, Electric
Cooling Ceiling Fan, Central Building, Electric
Flooring Carpet, Ceramic Tile, Tile
Furnishings Unfurnished
Exterior
Exterior Feature Auto Sprinkler, Fence, Lake/Canal Sprinkler, Open Porch, Screened Patio
Parking Features 2+ Spaces, Drive - Decorative, Driveway, Garage - Attached, Street, Vehicle Restrictions
Garage Spaces 2.0
Community Features Sold As-Is
Utilities Available Cable, Electric, Public Sewer, Public Water
Amenities Available Bike - Jog, Billiards, Clubhouse, Community Room, Fitness Center, Internet Included, Manager on Site, Playground, Pool, Sidewalks, Street Lights
Waterfront Description None
View Garden
Roof Type Metal
Present Use Sold As-Is
Exposure North
Private Pool No
Building
Story 2.00
Foundation CBS, Concrete, Fiber Cement Siding
Construction Status Resale
Schools
Elementary Schools Lighthouse Elementary School
Middle Schools Independence Middle School
High Schools William T. Dwyer High School
Others
Pets Allowed Restricted
HOA Fee Include Cable,Common Areas,Lawn Care,Management Fees,Manager,Reserve Funds
Senior Community No Hopa
Restrictions Buyer Approval,Commercial Vehicles Prohibited,Lease OK w/Restrict,Tenant Approval
Security Features Burglar Alarm
Acceptable Financing Cash, Conventional, FHA, VA
Horse Property No
Membership Fee Required No
Listing Terms Cash, Conventional, FHA, VA
Financing Cash,Conventional,FHA,VA
Read Less Info
Want to know what your home might be worth? Contact us for a FREE valuation!

Our team is ready to help you sell your home for the highest possible price ASAP

"My mission is to bring light into the world of real estate by turning the complex into simple and hard into easy, one person and one transaction at a time!"







