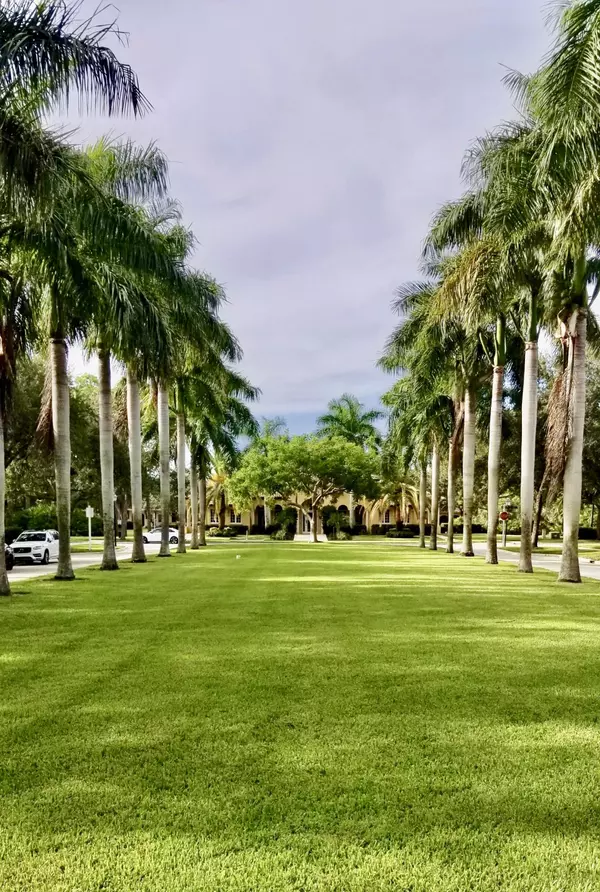Bought with Douglas Elliman (Jupiter)
$1,593,500
$1,695,900
6.0%For more information regarding the value of a property, please contact us for a free consultation.
5 Beds
5.1 Baths
5,870 SqFt
SOLD DATE : 01/10/2020
Key Details
Sold Price $1,593,500
Property Type Single Family Home
Sub Type Single Family Detached
Listing Status Sold
Purchase Type For Sale
Square Footage 5,870 sqft
Price per Sqft $271
Subdivision Valencia At Abacoa
MLS Listing ID RX-10545966
Sold Date 01/10/20
Style Mediterranean
Bedrooms 5
Full Baths 5
Half Baths 1
Construction Status Resale
HOA Fees $316/mo
HOA Y/N Yes
Min Days of Lease 365
Leases Per Year 1
Year Built 2005
Annual Tax Amount $13,684
Tax Year 2018
Lot Size 0.272 Acres
Property Description
Fabulous home in highly sought after Estate homes in VALENCIA at ABACOA with 5 Bedrooms, 5.5 Baths. Located on Tree Lined promenade of Valencia, near the Clubhouse and Valencia Green . Frankel-Paone Homes customized this one of a kind VIZCAYA Floorplan, the largest of any of that floorplan is all of Valencia. Enjoy the free form heated pool and spa, entertain in your two story living room with stack stone fireplace, prepare fabulous meals in your Gourmet Kitchen including All Miele appliances with 5 Burner Gas stove top, 2 separate wall ovens, built in steamer, two dishwashers, and Subzero wine cooler and fridge, or just relax in the Master Bedroom with Breakfast Bar and en suite bath with a Steam Shower, jetted tub and bidet! First Floor features a large master suite with Gas Firepl
Location
State FL
County Palm Beach
Community Valencia At Abacoa
Area 5100
Zoning MXD(ci
Rooms
Other Rooms Den/Office, Family, Great, Laundry-Inside, Loft
Master Bath Bidet, Dual Sinks, Mstr Bdrm - Ground, Separate Shower, Separate Tub, Spa Tub & Shower
Interior
Interior Features Bar, Built-in Shelves, Entry Lvl Lvng Area, Fireplace(s), French Door, Kitchen Island, Pantry, Roman Tub, Split Bedroom, Upstairs Living Area, Volume Ceiling, Walk-in Closet, Wet Bar
Heating Central
Cooling Central
Flooring Ceramic Tile, Tile, Wood Floor
Furnishings Unfurnished
Exterior
Exterior Feature Auto Sprinkler, Built-in Grill, Covered Patio, Fence, Open Balcony, Open Patio, Open Porch, Outdoor Shower, Shutters, Summer Kitchen
Parking Features 2+ Spaces, Driveway, Garage - Attached, Street, Vehicle Restrictions
Garage Spaces 3.0
Pool Equipment Included, Heated, Inground, Spa
Utilities Available Cable, Electric, Gas Natural, Public Sewer, Public Water
Amenities Available Bike - Jog, Clubhouse, Fitness Center, Picnic Area, Pool, Sidewalks, Street Lights
Waterfront Description None
View Other
Roof Type Barrel,S-Tile
Exposure West
Private Pool Yes
Building
Lot Description 1/4 to 1/2 Acre
Story 2.00
Foundation CBS
Construction Status Resale
Schools
Middle Schools Jupiter Middle School
High Schools Jupiter High School
Others
Pets Allowed Yes
HOA Fee Include Cable,Common Areas,Management Fees,Recrtnal Facility,Reserve Funds
Senior Community No Hopa
Restrictions Buyer Approval,Lease OK w/Restrict,Tenant Approval
Security Features Security Sys-Owned
Acceptable Financing Cash, Conventional
Horse Property No
Membership Fee Required No
Listing Terms Cash, Conventional
Financing Cash,Conventional
Read Less Info
Want to know what your home might be worth? Contact us for a FREE valuation!

Our team is ready to help you sell your home for the highest possible price ASAP

"My mission is to bring light into the world of real estate by turning the complex into simple and hard into easy, one person and one transaction at a time!"







