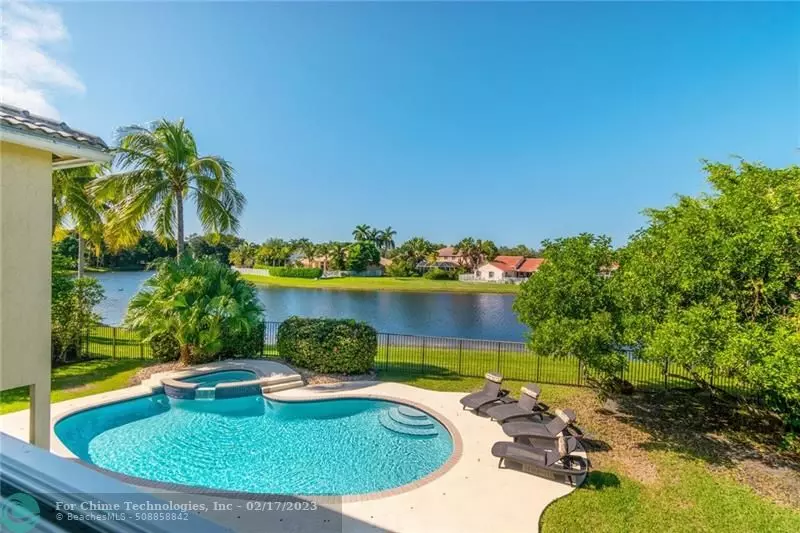$1,080,000
$1,195,000
9.6%For more information regarding the value of a property, please contact us for a free consultation.
5 Beds
3 Baths
3,354 SqFt
SOLD DATE : 12/20/2022
Key Details
Sold Price $1,080,000
Property Type Single Family Home
Sub Type Single
Listing Status Sold
Purchase Type For Sale
Square Footage 3,354 sqft
Price per Sqft $322
Subdivision The Lakes -
MLS Listing ID F10351833
Sold Date 12/20/22
Style WF/Pool/No Ocean Access
Bedrooms 5
Full Baths 3
Construction Status Resale
HOA Fees $161/qua
HOA Y/N Yes
Total Fin. Sqft 14041
Year Built 1993
Annual Tax Amount $14,900
Tax Year 2022
Lot Size 0.322 Acres
Property Description
Beautiful Pool home located on a very nice cul de sac & oversized lake front lot (14,041 Sqft). Tastefully renovated Kitchen w/granite counter tops & stainless steel appliances. Great floor plan w/incredible Master Suite that includes a bonus area ideal for home office, gym and/or sitting area; large walk-in & costume closets and spectacular renovated master bath. This model is one of the Largest available in The Lakes (3,354 Sqft). One bedroom w/one full cabana bath downstairs. *Laundry room *Accordion shutters *Pool just resurfaced* Long driveway that sits up to 6 cars* Enjoy spectacular sunsets! This home offers everything you need to experience WESTON Lifestyle in one of the most desired Gated Communities, close to A+ schools, walking distance to Publix, CVS,Shops & ez access to I-75.
Location
State FL
County Broward County
Community The Lakes
Area Weston (3890)
Rooms
Bedroom Description At Least 1 Bedroom Ground Level,Master Bedroom Upstairs,Other,Sitting Area - Master Bedroom
Other Rooms Other, Utility Room/Laundry
Dining Room Breakfast Area, Formal Dining, Snack Bar/Counter
Interior
Interior Features First Floor Entry, Foyer Entry, Laundry Tub, Other Interior Features, Pantry, Roman Tub, Walk-In Closets
Heating Central Heat, Electric Heat
Cooling Central Cooling
Flooring Carpeted Floors, Tile Floors
Equipment Automatic Garage Door Opener, Dishwasher, Disposal, Dryer, Electric Range, Microwave, Refrigerator, Washer
Furnishings Furniture Negotiable
Exterior
Exterior Feature Exterior Lighting, Other, Patio, Storm/Security Shutters
Parking Features Attached
Garage Spaces 2.0
Pool Below Ground Pool, Free Form, Other
Community Features Gated Community
Waterfront Description Lake Front
Water Access Y
Water Access Desc Other
View Lake
Roof Type Curved/S-Tile Roof
Private Pool No
Building
Lot Description Cul-De-Sac Lot, Oversized Lot
Foundation Cbs Construction
Sewer Municipal Sewer
Water Municipal Water
Construction Status Resale
Schools
Elementary Schools Eagle Point
Middle Schools Tequesta Trace
High Schools Cypress Bay
Others
Pets Allowed Yes
HOA Fee Include 485
Senior Community No HOPA
Restrictions Ok To Lease
Acceptable Financing Cash, Conventional, FHA
Membership Fee Required No
Listing Terms Cash, Conventional, FHA
Special Listing Condition As Is, Foreign Seller
Pets Allowed No Aggressive Breeds
Read Less Info
Want to know what your home might be worth? Contact us for a FREE valuation!

Our team is ready to help you sell your home for the highest possible price ASAP

Bought with Compass Florida, LLC

"My mission is to bring light into the world of real estate by turning the complex into simple and hard into easy, one person and one transaction at a time!"







