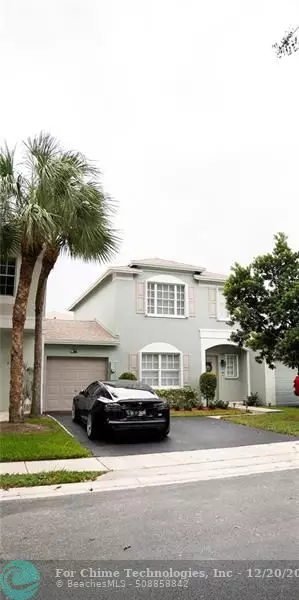$390,000
$399,999
2.5%For more information regarding the value of a property, please contact us for a free consultation.
2 Beds
2.5 Baths
1,381 SqFt
SOLD DATE : 12/19/2022
Key Details
Sold Price $390,000
Property Type Townhouse
Sub Type Townhouse
Listing Status Sold
Purchase Type For Sale
Square Footage 1,381 sqft
Price per Sqft $282
Subdivision Plum Harbor
MLS Listing ID F10352107
Sold Date 12/19/22
Style Townhouse Fee Simple
Bedrooms 2
Full Baths 2
Half Baths 1
Construction Status Resale
HOA Fees $282/mo
HOA Y/N Yes
Year Built 1997
Annual Tax Amount $2,819
Tax Year 2021
Property Description
Substantially remodeled 2/2.5 1 car garage townhouse. Kitchen features 2-tone wood cabinets w/ soft close doors/drawers, double crown molding, exotic granite, stone backsplash & stainless appliances. Textured ceilings & walls have been freshly painted, 6 panel doors, faux wood blinds & 5 3/4" baseboard throughout. Mohawk RevCore+ Laminate flooring 1st floor - Bathrooms feature tile, granite countertops, upgraded vanities & frameless shower door in the Master; 2nd floor bedrooms have laminate flooring as well. The AC system features an RGF REME-H Air Purification system. Every light switch, outlet, door, door casing and light fixture have been upgraded. This home also has an impact garage door & Accordion Hurricane Shutters. My dog loves the fenced in backyard! HOA covers the roof and lawn!
Location
State FL
County Broward County
Community Plum Bay Plum Harbor
Area Tamarac/Snrs/Lderhl (3650-3670;3730-3750;3820-3850)
Building/Complex Name Plum Harbor
Rooms
Bedroom Description 2 Master Suites,Master Bedroom Upstairs
Other Rooms Attic, Utility/Laundry In Garage
Dining Room Dining/Living Room, Family/Dining Combination
Interior
Interior Features First Floor Entry, Pantry, Split Bedroom, Vaulted Ceilings, Walk-In Closets
Heating Central Heat, Electric Heat
Cooling Air Purifier, Ceiling Fans, Central Cooling, Other
Flooring Carpeted Floors, Ceramic Floor, Laminate, Other Floors
Equipment Automatic Garage Door Opener, Dishwasher, Disposal, Dryer, Electric Range, Electric Water Heater, Microwave, Refrigerator, Security System Leased, Self Cleaning Oven, Smoke Detector, Washer
Furnishings Unfurnished
Exterior
Exterior Feature Fence, Patio, Storm/Security Shutters
Parking Features Attached
Garage Spaces 1.0
Amenities Available Bike/Jog Path, Child Play Area, Exterior Lighting, Pool, Tennis
Water Access Y
Water Access Desc None
Private Pool No
Building
Unit Features Other View
Entry Level 2
Foundation Concrete Block Construction
Unit Floor 1
Construction Status Resale
Schools
Elementary Schools Challenger
Middle Schools Millenium
High Schools Taravella
Others
Pets Allowed Yes
HOA Fee Include 282
Senior Community No HOPA
Restrictions Okay To Lease 1st Year,Renting Limited
Security Features No Security
Acceptable Financing Cash, Conventional, FHA
Membership Fee Required No
Listing Terms Cash, Conventional, FHA
Num of Pet 2
Special Listing Condition As Is
Pets Allowed Number Limit
Read Less Info
Want to know what your home might be worth? Contact us for a FREE valuation!

Our team is ready to help you sell your home for the highest possible price ASAP

Bought with Coral Shores Realty
"My mission is to bring light into the world of real estate by turning the complex into simple and hard into easy, one person and one transaction at a time!"







