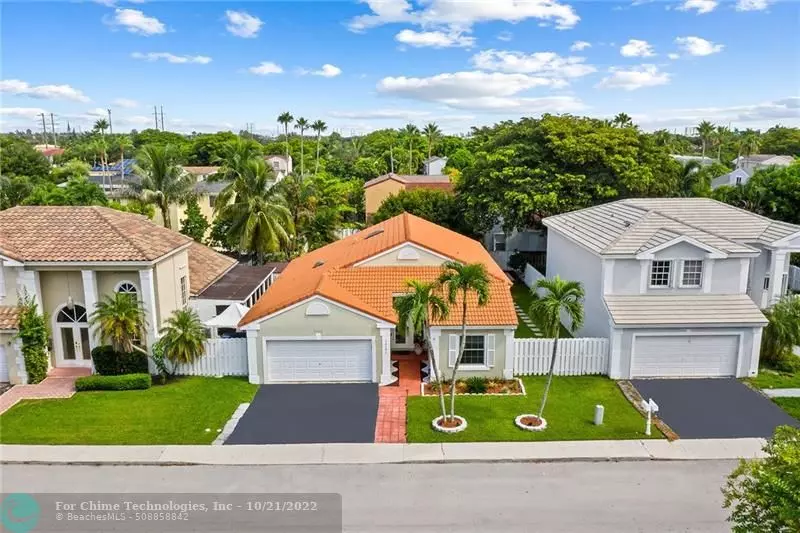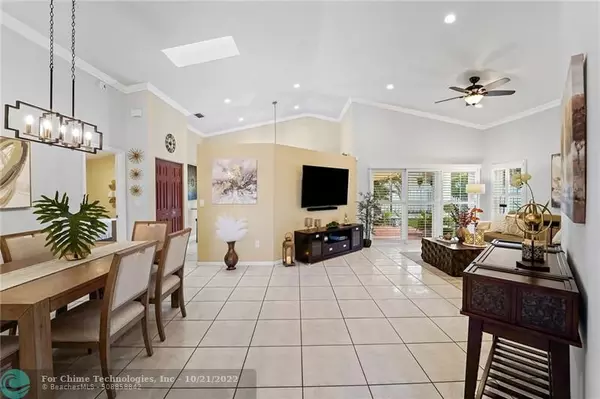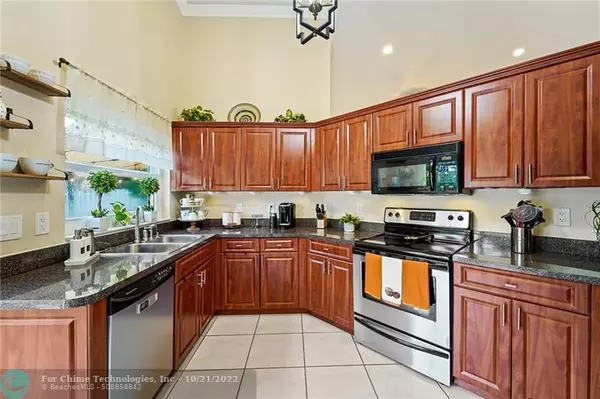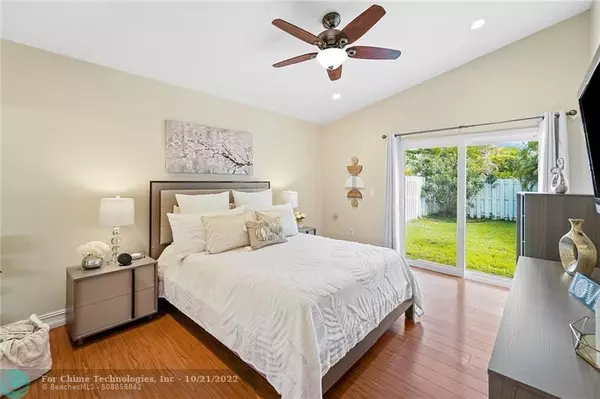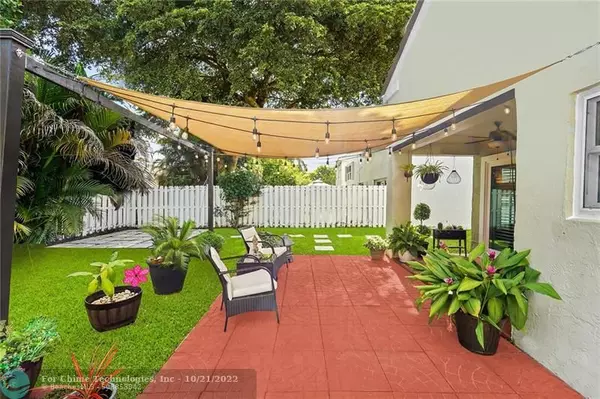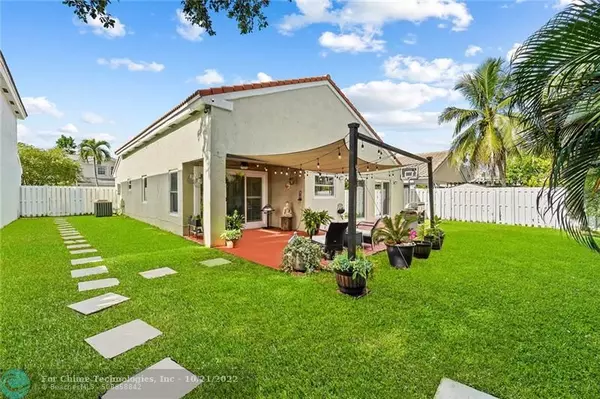$516,000
$525,000
1.7%For more information regarding the value of a property, please contact us for a free consultation.
3 Beds
2 Baths
1,384 SqFt
SOLD DATE : 10/20/2022
Key Details
Sold Price $516,000
Property Type Single Family Home
Sub Type Single
Listing Status Sold
Purchase Type For Sale
Square Footage 1,384 sqft
Price per Sqft $372
Subdivision Shenandoah
MLS Listing ID F10347385
Sold Date 10/20/22
Style No Pool/No Water
Bedrooms 3
Full Baths 2
Construction Status Resale
HOA Fees $104/mo
HOA Y/N Yes
Total Fin. Sqft 5558
Year Built 1988
Annual Tax Amount $8,987
Tax Year 2021
Lot Size 5,558 Sqft
Property Description
Spectacular one-story 3 bed, 2 bath home in the highly desirable Wedgewood Cove in Shenandoah. This home features a split, open floor plan with lots of natural light, impact windows and doors, crown molding and LED hi-hats throughout, vaulted ceilings, tile in the living areas and laminate in the bedrooms. Kitchen with wood cabinets, stainless steel appliances and tons of counter space, looks out into your fenced-in backyard w/room for pool and space to entertain your guests. Master suite has a large walk-in closet, dual vanity sinks, separate tub and shower. Spacious laundry room with newer washer/dryer. New roof installed Dec 2013, home is equipped with security cameras as well. Shenandoah Park features kids playground and splash pad, basketball/tennis courts, baseball fields and more!
Location
State FL
County Broward County
Community Wedgewood Cove
Area Davie (3780-3790;3880)
Zoning PRD-3.8
Rooms
Bedroom Description Master Bedroom Ground Level
Other Rooms Utility/Laundry In Garage
Dining Room Dining/Living Room, Kitchen Dining
Interior
Interior Features First Floor Entry, Foyer Entry, Split Bedroom, Vaulted Ceilings
Heating Central Heat, Electric Heat
Cooling Ceiling Fans, Central Cooling, Electric Cooling
Flooring Laminate, Tile Floors
Equipment Automatic Garage Door Opener, Dishwasher, Dryer, Electric Range, Electric Water Heater, Microwave, Refrigerator, Self Cleaning Oven, Smoke Detector, Washer
Furnishings Unfurnished
Exterior
Exterior Feature Fence, High Impact Doors, Open Porch, Room For Pool
Parking Features Detached
Garage Spaces 2.0
Water Access N
View Garden View
Roof Type Curved/S-Tile Roof
Private Pool No
Building
Lot Description Less Than 1/4 Acre Lot
Foundation Cbs Construction
Sewer Municipal Sewer
Water Municipal Water
Construction Status Resale
Schools
Elementary Schools Flamingo
Middle Schools Indian Ridge
High Schools Western
Others
Pets Allowed No
HOA Fee Include 104
Senior Community No HOPA
Restrictions Assoc Approval Required
Acceptable Financing Cash, Conventional, FHA, VA
Membership Fee Required No
Listing Terms Cash, Conventional, FHA, VA
Special Listing Condition As Is
Read Less Info
Want to know what your home might be worth? Contact us for a FREE valuation!

Our team is ready to help you sell your home for the highest possible price ASAP

Bought with Century 21 Keystone Realty
"My mission is to bring light into the world of real estate by turning the complex into simple and hard into easy, one person and one transaction at a time!"


