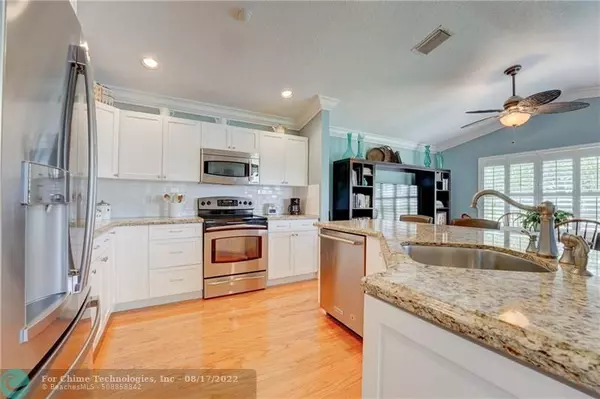$780,000
$775,000
0.6%For more information regarding the value of a property, please contact us for a free consultation.
4 Beds
2 Baths
2,055 SqFt
SOLD DATE : 08/17/2022
Key Details
Sold Price $780,000
Property Type Single Family Home
Sub Type Single
Listing Status Sold
Purchase Type For Sale
Square Footage 2,055 sqft
Price per Sqft $379
Subdivision The Falls
MLS Listing ID F10337025
Sold Date 08/17/22
Style WF/No Ocean Access
Bedrooms 4
Full Baths 2
Construction Status Resale
HOA Fees $128/qua
HOA Y/N Yes
Total Fin. Sqft 9127
Year Built 1995
Annual Tax Amount $7,285
Tax Year 2021
Lot Size 9,127 Sqft
Property Description
Welcome to this Waterfront Gorgeous & Totally remodeled 4 bed/2 bath in the sought after community of The Falls in Weston. Walk your kids to Eagle Point Elementary School across the street. Huge Pie shaped lot of 9,127 sq ft with plenty of room for a pool on a semi cul de sac. This Cozy home boasts a totally remodeled and tasteful kitchen with Granite counter tops, S/S appliances and plantation shutters. New AC unit. Hardwood floors and Crown moldings throughout the home. Custom made Laundry Room with sink, new washer & drier. Accordion shutters on all windows. Remodeled Master Bathroom with custom made/enlarged walking closet. Have your morning Coffee or Evening Wine on your screened back porch. Extremely private & quiet location. Close to other A+ schools, parks and major highways.
Location
State FL
County Broward County
Community The Falls
Area Weston (3890)
Zoning RESIDENT
Rooms
Bedroom Description Entry Level
Other Rooms No Additional Rooms
Dining Room Breakfast Area, Eat-In Kitchen, Formal Dining
Interior
Interior Features First Floor Entry, Kitchen Island, French Doors, Pantry, Split Bedroom, Vaulted Ceilings, Walk-In Closets
Heating Central Heat, Electric Heat
Cooling Central Cooling, Electric Cooling
Flooring Wood Floors
Equipment Dishwasher, Disposal, Electric Range, Electric Water Heater, Icemaker, Microwave, Refrigerator, Self Cleaning Oven, Wall Oven, Washer
Furnishings Unfurnished
Exterior
Exterior Feature Room For Pool, Screened Porch, Tennis Court
Parking Features Attached
Garage Spaces 2.0
Community Features Gated Community
Waterfront Description Lake Front
Water Access Y
Water Access Desc None
View Garden View, Lake
Roof Type Curved/S-Tile Roof
Private Pool No
Building
Lot Description Less Than 1/4 Acre Lot
Foundation Concrete Block Construction
Sewer Municipal Sewer
Water Municipal Water
Construction Status Resale
Schools
Elementary Schools Eagle Point
Middle Schools Tequesta Trace
High Schools Cypress Bay
Others
Pets Allowed Yes
HOA Fee Include 385
Senior Community Unverified
Restrictions No Restrictions
Acceptable Financing Cash, Conventional, FHA
Membership Fee Required No
Listing Terms Cash, Conventional, FHA
Pets Allowed No Restrictions
Read Less Info
Want to know what your home might be worth? Contact us for a FREE valuation!

Our team is ready to help you sell your home for the highest possible price ASAP

Bought with 1st Florida Homes

"My mission is to bring light into the world of real estate by turning the complex into simple and hard into easy, one person and one transaction at a time!"







