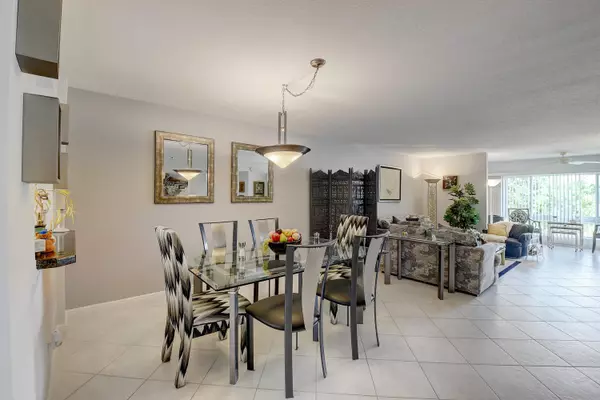Bought with West Atlantic Real Estate, Inc
$380,000
$370,000
2.7%For more information regarding the value of a property, please contact us for a free consultation.
3 Beds
2 Baths
1,869 SqFt
SOLD DATE : 07/26/2022
Key Details
Sold Price $380,000
Property Type Condo
Sub Type Condo/Coop
Listing Status Sold
Purchase Type For Sale
Square Footage 1,869 sqft
Price per Sqft $203
Subdivision Coral Lakes/Coral Cove
MLS Listing ID RX-10795002
Sold Date 07/26/22
Style < 4 Floors
Bedrooms 3
Full Baths 2
Construction Status Resale
HOA Fees $715/mo
HOA Y/N Yes
Year Built 2001
Annual Tax Amount $2,225
Tax Year 2021
Property Description
Partially furnished 3rd floor 3/2 unit offers a relaxing panoramic water view! Remodeled eat in kitchen boasts white shaker cabinets, SS appliances & a dramatic stone counter.Air conditioned lanai is part of the living area, Split bedroom plan for extra privacy. Master suite with two closets and a true master bath with double sinks, tub and separate shower. Den can be used as a third bedroom or office. Laundry room has plenty of extra storage space! Newer vinyl planking in master and BR#2 installed in 2019. Rheem AC unit/UV light installedin 11/14. Coral Lakes is a very active 55+ adult community with theater, cafe, indoor & outdoor pools, fitness center, 16 tennis courts, pickle ball, steam room, card room, billiards, art/craft studio, social clubs, and a wide variety of classes!
Location
State FL
County Palm Beach
Community Coral Lakes
Area 4620
Zoning PUD
Rooms
Other Rooms Den/Office, Laundry-Inside
Master Bath Dual Sinks, Separate Shower, Separate Tub
Interior
Interior Features Built-in Shelves, Foyer, Pantry, Roman Tub, Split Bedroom
Heating Central, Electric
Cooling Central, Electric
Flooring Ceramic Tile, Vinyl Floor
Furnishings Partially Furnished
Exterior
Parking Features Assigned
Community Features Sold As-Is, Gated Community
Utilities Available Cable, Electric, Public Sewer, Public Water
Amenities Available Billiards, Cafe/Restaurant, Clubhouse, Elevator, Fitness Center, Indoor Pool, Lobby, Manager on Site, Pickleball, Pool, Sauna, Shuffleboard, Spa-Hot Tub, Street Lights, Tennis, Trash Chute, Workshop
Waterfront Description Lake
View Lake
Roof Type Barrel
Present Use Sold As-Is
Exposure South
Private Pool No
Building
Story 4.00
Unit Features Exterior Catwalk
Foundation CBS
Unit Floor 3
Construction Status Resale
Schools
Elementary Schools Hagen Road Elementary School
Middle Schools Carver Community Middle School
High Schools Atlantic High School
Others
Pets Allowed Yes
HOA Fee Include Cable,Common Areas,Elevator,Insurance-Bldg,Lawn Care,Maintenance-Exterior,Manager,Parking,Recrtnal Facility,Reserve Funds,Roof Maintenance,Security,Sewer,Trash Removal,Water
Senior Community Verified
Restrictions Buyer Approval,Lease OK w/Restrict,No RV,No Truck
Security Features Gate - Unmanned
Acceptable Financing Cash, Conventional
Horse Property No
Membership Fee Required No
Listing Terms Cash, Conventional
Financing Cash,Conventional
Pets Allowed Number Limit
Read Less Info
Want to know what your home might be worth? Contact us for a FREE valuation!

Our team is ready to help you sell your home for the highest possible price ASAP

"My mission is to bring light into the world of real estate by turning the complex into simple and hard into easy, one person and one transaction at a time!"







